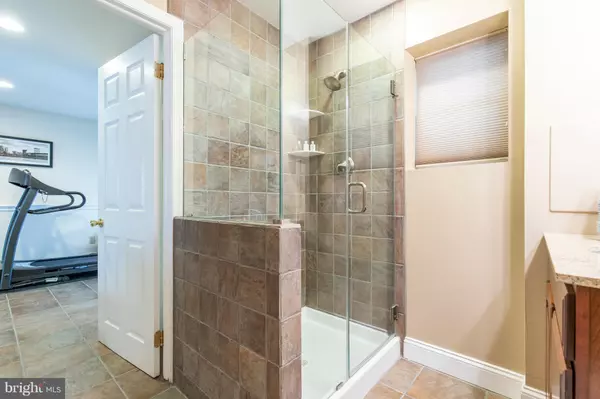$370,000
$374,900
1.3%For more information regarding the value of a property, please contact us for a free consultation.
3 Beds
2 Baths
1,708 SqFt
SOLD DATE : 03/28/2019
Key Details
Sold Price $370,000
Property Type Single Family Home
Sub Type Detached
Listing Status Sold
Purchase Type For Sale
Square Footage 1,708 sqft
Price per Sqft $216
Subdivision Marchwood
MLS Listing ID PACT285794
Sold Date 03/28/19
Style Bi-level
Bedrooms 3
Full Baths 2
HOA Y/N N
Abv Grd Liv Area 1,708
Originating Board BRIGHT
Year Built 1968
Annual Tax Amount $4,634
Tax Year 2018
Lot Size 0.491 Acres
Acres 0.49
Property Description
Beautiful Updated Single Available in the desirable Marchwood Neighborhood in Exton. This 3 bedroom, 2 bathroom with great curb appeal and a two car attached garage home sits on just about 1/2 an acre and backs to a nice private wooded setting. On the main level you have beautiful original hardwood flooring, a large living room with big windows that lets plenty of natural light flow in, and a nice sized dining room with pass through to the charming kitchen which features granite countertops, a tiled backsplash, recessed lighting and stainless steel appliances. Just off the dining room is a large slider door that leads to a big low maintenance composite deck that over looks the backyard. There are three sizeable bedrooms with ample closet space and an updated hallway bathroom with tub and custom raised panel wainscoting. Now on to the lower level where you will find a large family room with recessed lighting and a gas fireplace with a pleasing stone surround. Another great entertaining space. This floor also has a renovated full bathroom with glass door enclosed shower and access to the 2 car attached garage and the patio underneath the deck. New Roof in 2014, Central Air, and ready to go! The location is very convenient to parks, shopping centers, the Exton mall, and access routes such as Rt 100, the Pa Turnpike, and Route 202. Schedule your appointment today!
Location
State PA
County Chester
Area Uwchlan Twp (10333)
Zoning R2
Rooms
Other Rooms Living Room, Dining Room, Primary Bedroom, Kitchen, Family Room, Bedroom 1
Main Level Bedrooms 3
Interior
Hot Water Natural Gas
Heating Forced Air
Cooling Central A/C
Fireplaces Number 1
Fireplaces Type Gas/Propane
Equipment Stainless Steel Appliances
Fireplace Y
Appliance Stainless Steel Appliances
Heat Source Natural Gas
Laundry Has Laundry
Exterior
Exterior Feature Deck(s), Patio(s)
Garage Garage - Front Entry
Garage Spaces 2.0
Waterfront N
Water Access N
Accessibility None
Porch Deck(s), Patio(s)
Parking Type Attached Garage
Attached Garage 2
Total Parking Spaces 2
Garage Y
Building
Story 2
Sewer Public Sewer
Water Public
Architectural Style Bi-level
Level or Stories 2
Additional Building Above Grade, Below Grade
New Construction N
Schools
Elementary Schools Lionville
Middle Schools Lionville
School District Downingtown Area
Others
Senior Community No
Tax ID 33-05J-0206
Ownership Fee Simple
SqFt Source Estimated
Acceptable Financing Cash, Conventional, FHA, VA
Horse Property N
Listing Terms Cash, Conventional, FHA, VA
Financing Cash,Conventional,FHA,VA
Special Listing Condition Standard
Read Less Info
Want to know what your home might be worth? Contact us for a FREE valuation!

Our team is ready to help you sell your home for the highest possible price ASAP

Bought with Robert C Hoopes • Coldwell Banker Realty

“Molly's job is to find and attract mastery-based agents to the office, protect the culture, and make sure everyone is happy! ”






