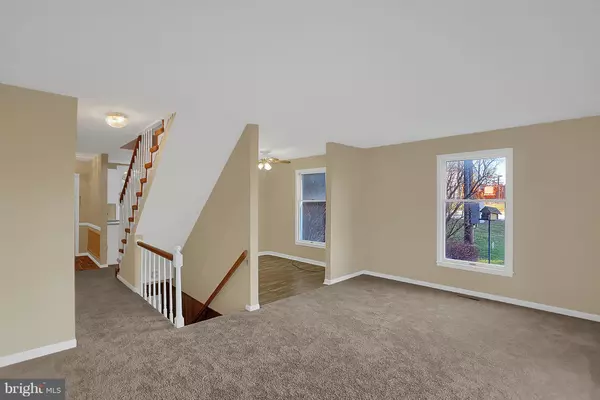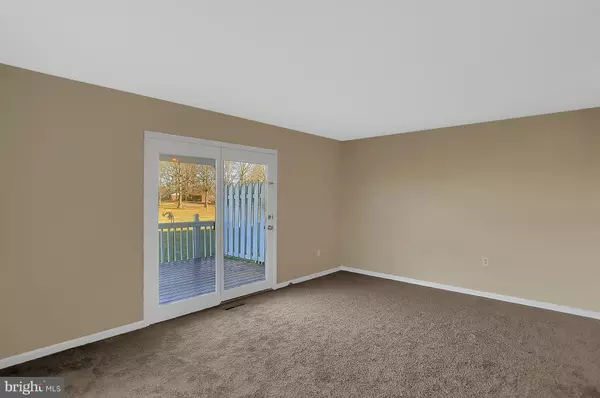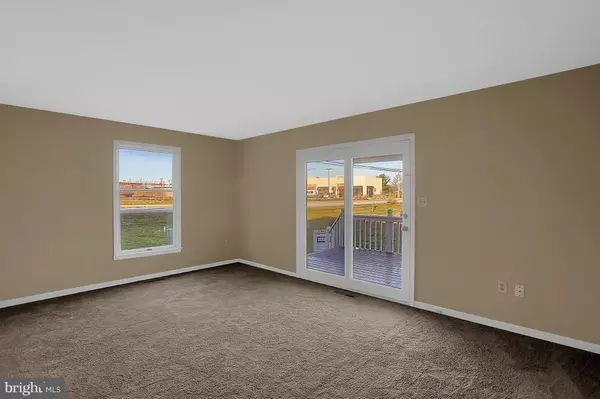$129,000
$134,900
4.4%For more information regarding the value of a property, please contact us for a free consultation.
3 Beds
3 Baths
1,152 SqFt
SOLD DATE : 04/01/2019
Key Details
Sold Price $129,000
Property Type Condo
Sub Type Condo/Co-op
Listing Status Sold
Purchase Type For Sale
Square Footage 1,152 sqft
Price per Sqft $111
Subdivision Aspen Court
MLS Listing ID PACB106094
Sold Date 04/01/19
Style Traditional
Bedrooms 3
Full Baths 2
Half Baths 1
Condo Fees $75/mo
HOA Y/N N
Abv Grd Liv Area 1,152
Originating Board BRIGHT
Year Built 1984
Annual Tax Amount $2,225
Tax Year 2018
Property Description
The brick front 3 bedroom 2.5 bath end unit townhome has been thoroughly remodeled and is ready to move in. The home has fresh paint throughout and offers an entrance foyer, a large living room w/new wall to wall carpeting that opens to large covered patio, a formal dining room w/new laminate flooring, a brand new kitchen w/all appliances, three bedrooms w/new wall to wall carpeting including a master suite w/master bath, a seconf floor laundry hookup and a full, partially finished basement. The home also features a Lennox heat pump w/central air, a new A O Smith water heater, a 200 amp electrical panel and off street parking for two cars. The home backs on to Aspen Park with offers lots of room for play and picnicking.
Location
State PA
County Cumberland
Area Upper Allen Twp (14442)
Zoning RESIDENTIAL
Rooms
Other Rooms Living Room, Dining Room, Primary Bedroom, Bedroom 2, Kitchen, Foyer, Bathroom 1, Primary Bathroom
Basement Full, Partially Finished
Interior
Interior Features Carpet, Ceiling Fan(s)
Hot Water Electric
Heating Forced Air, Heat Pump - Electric BackUp
Cooling Central A/C, Heat Pump(s)
Flooring Carpet
Equipment Dishwasher, Oven/Range - Electric, Refrigerator
Fireplace N
Appliance Dishwasher, Oven/Range - Electric, Refrigerator
Heat Source Electric
Laundry Basement, Upper Floor
Exterior
Utilities Available Cable TV
Amenities Available None
Water Access N
Roof Type Unknown
Street Surface Paved
Accessibility None
Garage N
Building
Lot Description Backs - Parkland
Story 2
Foundation Block
Sewer Public Sewer
Water Public
Architectural Style Traditional
Level or Stories 2
Additional Building Above Grade, Below Grade
New Construction N
Schools
School District Mechanicsburg Area
Others
HOA Fee Include Snow Removal,Common Area Maintenance,Lawn Maintenance
Senior Community No
Tax ID 42-29-2454-111-U12215
Ownership Condominium
Acceptable Financing Cash, Conventional
Listing Terms Cash, Conventional
Financing Cash,Conventional
Special Listing Condition Standard
Read Less Info
Want to know what your home might be worth? Contact us for a FREE valuation!

Our team is ready to help you sell your home for the highest possible price ASAP

Bought with Jennifer Debernardis • Coldwell Banker Realty

“Molly's job is to find and attract mastery-based agents to the office, protect the culture, and make sure everyone is happy! ”






