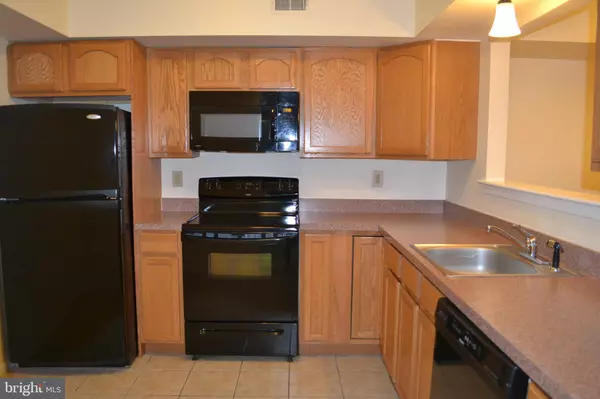$133,000
$139,900
4.9%For more information regarding the value of a property, please contact us for a free consultation.
2 Beds
2 Baths
959 SqFt
SOLD DATE : 04/05/2019
Key Details
Sold Price $133,000
Property Type Condo
Sub Type Condo/Co-op
Listing Status Sold
Purchase Type For Sale
Square Footage 959 sqft
Price per Sqft $138
Subdivision Woodlake Kings Grant
MLS Listing ID NJBL323650
Sold Date 04/05/19
Style Ranch/Rambler
Bedrooms 2
Full Baths 2
Condo Fees $220/mo
HOA Y/N N
Abv Grd Liv Area 959
Originating Board BRIGHT
Year Built 1987
Annual Tax Amount $4,413
Tax Year 2019
Property Description
Nothing to do but move right in to this fabulous updated first floor condo with an open floor plan in the desirable lake community of Woodlake in Kings Grant! This home features newer windows, brand new HVAC & hot water heater, wood laminate floors, fresh neutral paint, updated lighting, newer carpet in bedrooms, large living room with a slider opening to the covered patio, eat-in kitchen with many cabinets, tile floor and all appliances included, dining room with picture window into kitchen, spacious master bedroom suite with a walk-in closet, master bathroom with new vanity top and tile floors, generously sized second bedroom, hall bathroom with new vanity top and tile floors, laundry room with shelving and washer & dryer included and more! Enjoy easy living & all of the advantages of an association with tennis courts, common area maintenance, lawn maintenance, lakes for canoeing, beach with swimming, community pool, club house, walking & biking trails, basketball courts, hockey rink, softball field, volleyball and playgrounds(there is only an additional $305 yearly fee for all of this)! Also play golf at the Links in Kings Grant! Currently tenant occupied through 7/31/19 for $1300/mo.
Location
State NJ
County Burlington
Area Evesham Twp (20313)
Zoning RD-1
Rooms
Other Rooms Living Room, Dining Room, Bedroom 2, Kitchen, Bedroom 1, Laundry
Main Level Bedrooms 2
Interior
Interior Features Dining Area, Entry Level Bedroom, Family Room Off Kitchen, Floor Plan - Open, Kitchen - Eat-In, Primary Bath(s), Walk-in Closet(s)
Hot Water Natural Gas
Heating Forced Air
Cooling Central A/C
Flooring Carpet, Hardwood, Laminated, Ceramic Tile
Equipment Built-In Range, Built-In Microwave, Dishwasher, Dryer, Refrigerator, Washer
Appliance Built-In Range, Built-In Microwave, Dishwasher, Dryer, Refrigerator, Washer
Heat Source Natural Gas
Laundry Main Floor
Exterior
Exterior Feature Patio(s)
Utilities Available Cable TV, Phone
Amenities Available Baseball Field, Beach, Bike Trail, Club House, Common Grounds, Jog/Walk Path, Lake, Picnic Area, Pool - Outdoor, Soccer Field, Tennis Courts, Tot Lots/Playground, Volleyball Courts
Water Access N
Accessibility None
Porch Patio(s)
Garage N
Building
Story 1
Unit Features Garden 1 - 4 Floors
Sewer Public Sewer
Water Public
Architectural Style Ranch/Rambler
Level or Stories 1
Additional Building Above Grade, Below Grade
New Construction N
Schools
Elementary Schools Richard L. Rice School
Middle Schools Marlton Middle M.S.
High Schools Cherokee H.S.
School District Evesham Township
Others
HOA Fee Include Common Area Maintenance,Ext Bldg Maint,Insurance,Lawn Maintenance,Pool(s),Recreation Facility
Senior Community No
Tax ID 13-00051 48-00001-C0193
Ownership Condominium
Special Listing Condition Standard
Read Less Info
Want to know what your home might be worth? Contact us for a FREE valuation!

Our team is ready to help you sell your home for the highest possible price ASAP

Bought with Glen Ellen Carpino • Weichert Realtors - Moorestown
“Molly's job is to find and attract mastery-based agents to the office, protect the culture, and make sure everyone is happy! ”






