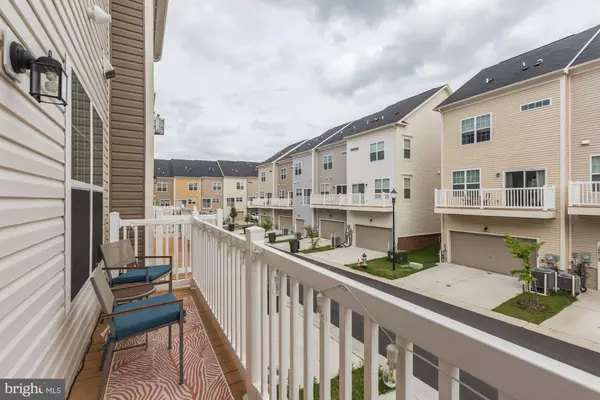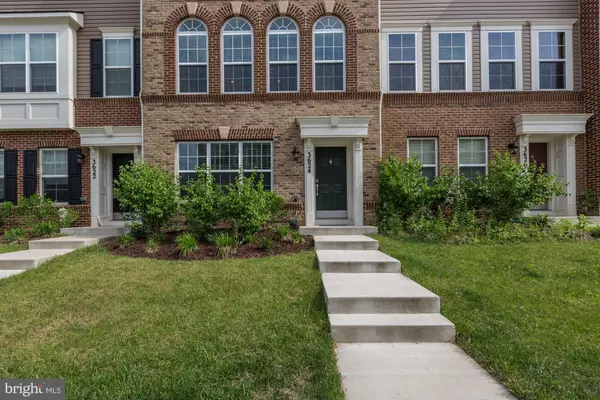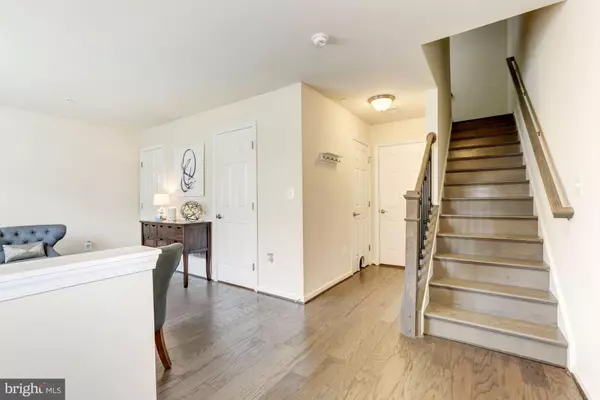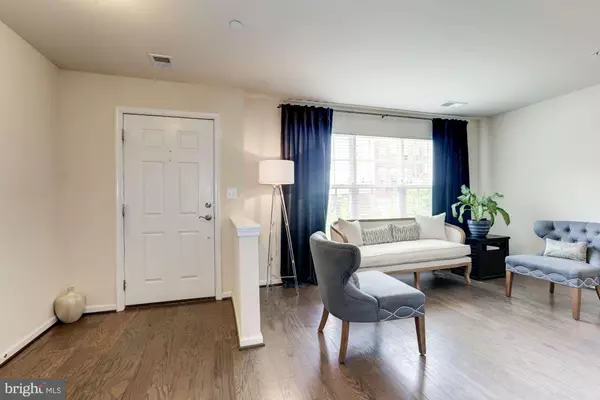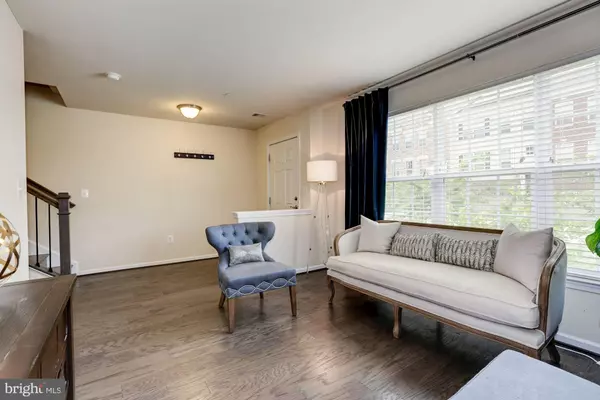$518,000
$525,000
1.3%For more information regarding the value of a property, please contact us for a free consultation.
4 Beds
5 Baths
2,400 SqFt
SOLD DATE : 04/05/2019
Key Details
Sold Price $518,000
Property Type Townhouse
Sub Type Interior Row/Townhouse
Listing Status Sold
Purchase Type For Sale
Square Footage 2,400 sqft
Price per Sqft $215
Subdivision Norbeck Overlook
MLS Listing ID MDMC624232
Sold Date 04/05/19
Style Colonial
Bedrooms 4
Full Baths 3
Half Baths 2
HOA Fees $55/mo
HOA Y/N Y
Abv Grd Liv Area 1,600
Originating Board BRIGHT
Year Built 2015
Annual Tax Amount $5,101
Tax Year 2019
Lot Size 1,500 Sqft
Acres 0.03
Property Description
WELCOME HOME! Come and immerse yourself in top-to-bottom regal elegance, with $50k custom options galore. Located on premium lot, quality wood floors on all three levels, rec lights, wrought iron spindles. Gorgeous LR fireplace with mantel, custom granite trim, and glass door. Stunning wide-open floor plan with huge extended kitchen island with 10' quartz countertop, upgraded cabinetry, separated burner stove unit, Ethan Allen pendant lights and chandelier. Master bathroom boats silestone tops, and granite in others BAs. Spacious, vaulted ceiling loft with two dormers has own gorgeous full BA. Brand-new front-loading washer & dryer. Low HOA dues. Literally seconds to ICC-200, commuter and charter bus lot, 10 min to Olney and Rockville Town Square. All luxuries and commuter's heaven right now for you to enjoy. Why wait for new-build headaches? *** List of furniture for Buyer's purchase will be available.***
Location
State MD
County Montgomery
Zoning R200T
Rooms
Other Rooms Living Room, Primary Bedroom, Bedroom 2, Bedroom 3, Bedroom 4, Kitchen, Family Room, Loft
Basement Connecting Stairway, Daylight, Full, Front Entrance, Fully Finished, Garage Access, Heated, Improved, Outside Entrance, Walkout Level, Windows
Interior
Interior Features Breakfast Area, Kitchen - Eat-In, Kitchen - Island, Kitchen - Table Space, Recessed Lighting, Upgraded Countertops, Wainscotting, Window Treatments, Wood Floors, Combination Dining/Living, Combination Kitchen/Living, Combination Kitchen/Dining, Floor Plan - Open, Kitchen - Gourmet, Primary Bath(s), Sprinkler System, Walk-in Closet(s)
Hot Water Natural Gas
Heating Programmable Thermostat
Cooling Central A/C
Flooring Partially Carpeted, Wood
Fireplaces Number 1
Fireplaces Type Equipment, Fireplace - Glass Doors, Mantel(s), Stone, Gas/Propane
Equipment Dishwasher, Disposal, Icemaker, Oven - Self Cleaning, Oven - Single, Exhaust Fan, Freezer, Oven - Wall, Stainless Steel Appliances, Stove, Washer - Front Loading, Water Heater, Dryer - Front Loading
Fireplace Y
Window Features Insulated,Palladian,Double Pane
Appliance Dishwasher, Disposal, Icemaker, Oven - Self Cleaning, Oven - Single, Exhaust Fan, Freezer, Oven - Wall, Stainless Steel Appliances, Stove, Washer - Front Loading, Water Heater, Dryer - Front Loading
Heat Source Natural Gas
Laundry Lower Floor
Exterior
Parking Features Garage - Rear Entry
Garage Spaces 2.0
Utilities Available Under Ground
Amenities Available Tot Lots/Playground, Common Grounds
Water Access N
Roof Type Composite
Accessibility Other
Attached Garage 2
Total Parking Spaces 2
Garage Y
Building
Lot Description Backs - Open Common Area, Cleared, Corner, Cul-de-sac, Level, No Thru Street, Private, Premium, Secluded
Story 3+
Sewer Public Sewer
Water Public
Architectural Style Colonial
Level or Stories 3+
Additional Building Above Grade, Below Grade
Structure Type 9'+ Ceilings,Cathedral Ceilings,Vaulted Ceilings
New Construction N
Schools
Elementary Schools Flower Valley
Middle Schools Earle B. Wood
High Schools Rockville
School District Montgomery County Public Schools
Others
HOA Fee Include Trash,Snow Removal
Senior Community No
Tax ID 160803729407
Ownership Fee Simple
SqFt Source Assessor
Security Features Smoke Detector,Sprinkler System - Indoor,Carbon Monoxide Detector(s)
Acceptable Financing Cash, Conventional, FHA, VA
Listing Terms Cash, Conventional, FHA, VA
Financing Cash,Conventional,FHA,VA
Special Listing Condition Standard
Read Less Info
Want to know what your home might be worth? Contact us for a FREE valuation!

Our team is ready to help you sell your home for the highest possible price ASAP

Bought with My Yen T Le • Long & Foster Real Estate, Inc.
“Molly's job is to find and attract mastery-based agents to the office, protect the culture, and make sure everyone is happy! ”


