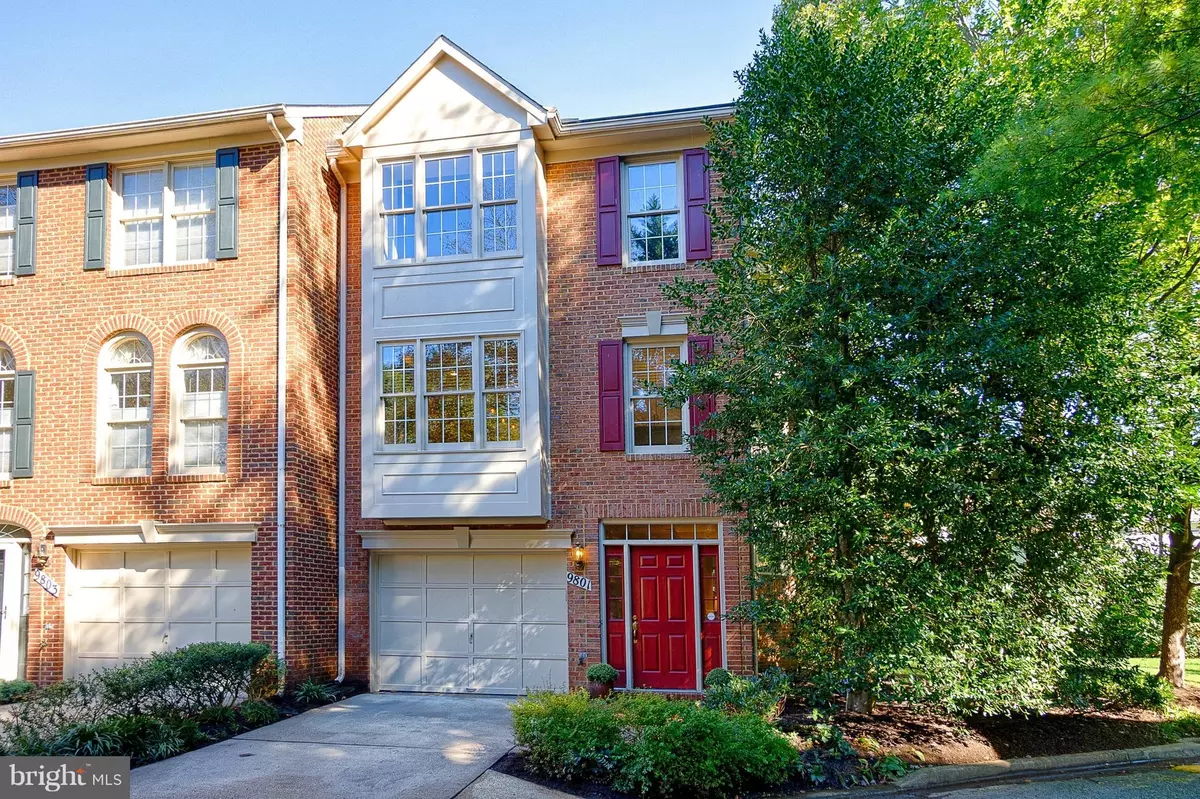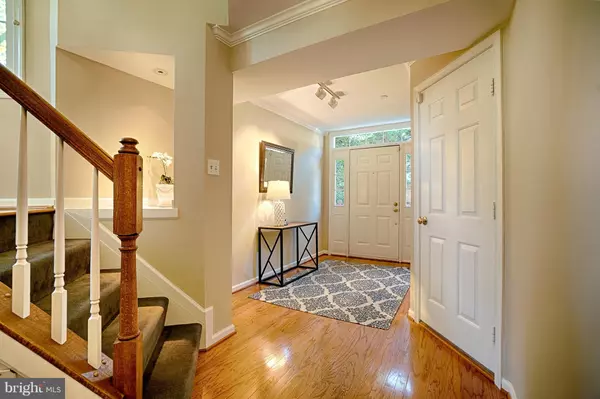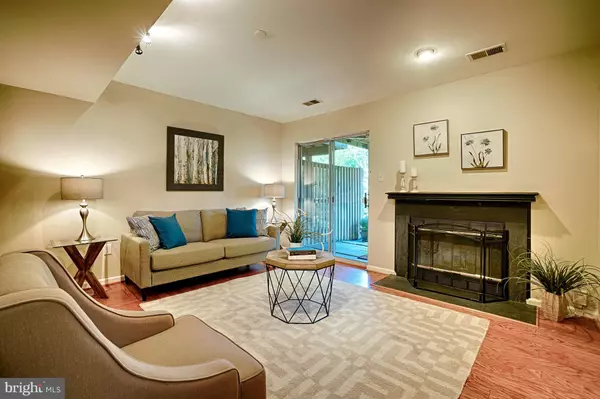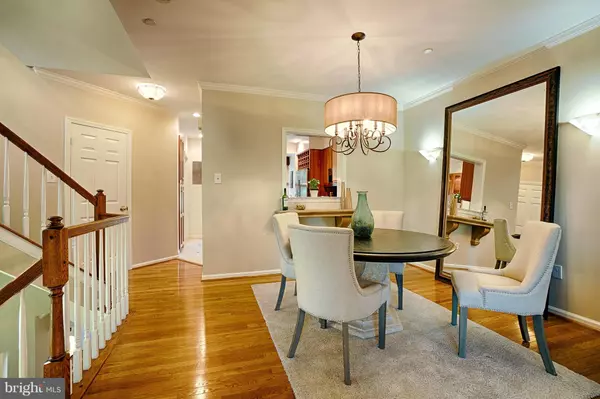$674,000
$685,000
1.6%For more information regarding the value of a property, please contact us for a free consultation.
3 Beds
4 Baths
2,160 SqFt
SOLD DATE : 04/05/2019
Key Details
Sold Price $674,000
Property Type Condo
Sub Type Condo/Co-op
Listing Status Sold
Purchase Type For Sale
Square Footage 2,160 sqft
Price per Sqft $312
Subdivision Whitley Park Condominium
MLS Listing ID MDMC489174
Sold Date 04/05/19
Style Colonial
Bedrooms 3
Full Baths 3
Half Baths 1
Condo Fees $434/mo
HOA Y/N N
Abv Grd Liv Area 2,160
Originating Board BRIGHT
Year Built 1994
Annual Tax Amount $6,445
Tax Year 2019
Property Description
BRILLIANT end unit: Hardwoods on 3 levels, remodeled Kitchen with custom Cherry cabinets, center island with seating space, granite, stainless appliances, stunning backsplash & upgraded lighting. Newer appliances. Custom, high-end window treatments including motorized blinds on remote in Living Room & custom linen sheers in stairwell. 2 Wood-burning Fireplaces. Stacked bay windows flood stairway with light! Large deck. Versatile Family Room / Guest Suite with adjoining full bath and walkout to patio area. Fresh paint througout. HVAC 4yrs. Convenient to NIH, Rock Creek Park, 495 and bw 2 Metro Stations (Grosvenor & Bethesda) and along an active bus route. Great commuter location!Dog friendly community. Fantastic management with on-site handyman, pool, tennis courts (and bubble in winter) and gym.
Location
State MD
County Montgomery
Zoning R
Rooms
Other Rooms Living Room, Dining Room, Primary Bedroom, Bedroom 2, Bedroom 3, Kitchen, Family Room, Foyer, Laundry, Bathroom 2, Primary Bathroom, Half Bath
Interior
Interior Features Kitchen - Island, Breakfast Area, Combination Dining/Living, Primary Bath(s), Built-Ins, Upgraded Countertops, Crown Moldings, Window Treatments, Wood Floors, Floor Plan - Traditional
Hot Water Electric
Heating Forced Air, Humidifier
Cooling Central A/C
Flooring Ceramic Tile, Hardwood
Fireplaces Number 2
Fireplaces Type Mantel(s), Fireplace - Glass Doors
Equipment Microwave, Washer, Dryer, Dishwasher, Disposal, Humidifier, Icemaker, Refrigerator, Oven/Range - Electric
Fireplace Y
Window Features Screens,Insulated
Appliance Microwave, Washer, Dryer, Dishwasher, Disposal, Humidifier, Icemaker, Refrigerator, Oven/Range - Electric
Heat Source Electric
Laundry Lower Floor
Exterior
Exterior Feature Deck(s), Patio(s)
Parking Features Garage Door Opener, Garage - Front Entry, Inside Access
Garage Spaces 1.0
Utilities Available Cable TV Available
Amenities Available Tennis Courts, Tennis - Indoor, Swimming Pool, Fitness Center, Common Grounds, Convenience Store, Pool - Outdoor, Library
Water Access N
Roof Type Asphalt
Accessibility None
Porch Deck(s), Patio(s)
Attached Garage 1
Total Parking Spaces 1
Garage Y
Building
Story 3+
Foundation Slab
Sewer Public Sewer
Water Public
Architectural Style Colonial
Level or Stories 3+
Additional Building Above Grade, Below Grade
Structure Type High,Vaulted Ceilings
New Construction N
Schools
Elementary Schools Ashburton
Middle Schools North Bethesda
High Schools Walter Johnson
School District Montgomery County Public Schools
Others
HOA Fee Include Cable TV,Lawn Care Front,Lawn Care Rear,Lawn Care Side,Lawn Maintenance,Management,Insurance,Pool(s),Reserve Funds,Snow Removal,Common Area Maintenance,Trash
Senior Community No
Tax ID 160703015747
Ownership Condominium
Security Features Security System,Smoke Detector,Sprinkler System - Indoor
Special Listing Condition Standard
Read Less Info
Want to know what your home might be worth? Contact us for a FREE valuation!

Our team is ready to help you sell your home for the highest possible price ASAP

Bought with Non Member • Non Subscribing Office
“Molly's job is to find and attract mastery-based agents to the office, protect the culture, and make sure everyone is happy! ”






