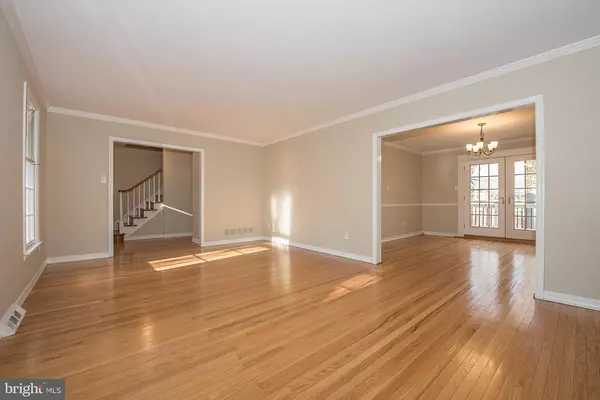$590,000
$629,000
6.2%For more information regarding the value of a property, please contact us for a free consultation.
5 Beds
3 Baths
2,464 SqFt
SOLD DATE : 04/10/2019
Key Details
Sold Price $590,000
Property Type Single Family Home
Sub Type Detached
Listing Status Sold
Purchase Type For Sale
Square Footage 2,464 sqft
Price per Sqft $239
Subdivision None Available
MLS Listing ID PADE322140
Sold Date 04/10/19
Style Colonial
Bedrooms 5
Full Baths 2
Half Baths 1
HOA Y/N N
Abv Grd Liv Area 2,464
Originating Board BRIGHT
Year Built 1965
Annual Tax Amount $9,544
Tax Year 2018
Lot Size 0.494 Acres
Acres 0.49
Property Description
Welcome to 80 Woodstone Lane! This charming home, in the heart of Villanova, is perfectly located at the end of a cul-de-sac, a wonderful setting for a family home. Completely refurbished in 2018, there are beautiful hardwood oak floors throughout the home. The front foyer opens to a large Living Room including gas fireplace and ample windows for natural light. The Dining Room offers French doors leading out to a NEW raised rear deck fantastic for entertaining. The Kitchen has antique white cabinetry, granite counter tops, tile backsplash, under counter lighting, stainless undermount sink with disposal, and built-in wine storage. The center island has cherry base cabinets, granite counter top, and two decorative pendant lights. There is an eat-in kitchen area and a door leading to the new rear deck with steps down to the back yard. The Kitchen is also equipped with newer appliances. Adjacent to the Kitchen is a comfortable Family Room complete with hardwood oak flooring, gas fireplace, wood mantel, brick surround and hearth, built-in bookshelves, custom cabinets and more. The Mud/Laundry Room features tile flooring, utility sink, washer/dryer hookups and access to a Half Bath and the attached 2-Car Garage.The second floor features 5 spacious bedrooms and 2 baths. The Master Bedroom Suite has hardwood oak flooring, two large closets with sliding doors, a small dressing area with laundry chute and a full en suite Bathroom. The other 4 Bedrooms, on this level, offer plenty of space and comfort, and share a full Hall Bathroom.Other special features include a large full unfinished basement, complete with built-in wood shelving, separate workshop room and a utility sink. The attached 2-Car Garage offers additional storage cabinets and direct access to the Mud/Laundry Room. The location of this lovely home is superb - convenient to major highways, upscale shopping boutiques, sophisticated dining, and your choice of fine schools. It offers an EZ commute to Center City Philadelphia and the Philadelphia International Airport. It is serviced by award winning Radnor Schools. Best of all, it is MOVE IN READY!!!
Location
State PA
County Delaware
Area Radnor Twp (10436)
Zoning RESIDENTIAL
Rooms
Other Rooms Living Room, Dining Room, Primary Bedroom, Bedroom 2, Bedroom 3, Bedroom 4, Bedroom 5, Kitchen, Family Room, Basement, Foyer, Laundry, Bathroom 2, Primary Bathroom, Half Bath
Basement Full, Shelving, Unfinished, Poured Concrete, Windows
Interior
Interior Features Family Room Off Kitchen, Floor Plan - Traditional, Formal/Separate Dining Room, Kitchen - Eat-In, Kitchen - Island, Kitchen - Table Space, Wood Floors, Breakfast Area, Built-Ins, Ceiling Fan(s), Chair Railings, Crown Moldings, Dining Area, Laundry Chute, Primary Bath(s), Recessed Lighting, Stall Shower, Upgraded Countertops
Hot Water 60+ Gallon Tank, Natural Gas
Heating Forced Air, Programmable Thermostat
Cooling Central A/C
Flooring Hardwood, Ceramic Tile
Fireplaces Number 2
Fireplaces Type Brick, Gas/Propane, Screen
Equipment Built-In Microwave, Dishwasher, Disposal, Oven - Self Cleaning, Oven - Wall, Oven/Range - Gas, Refrigerator, Stainless Steel Appliances, ENERGY STAR Refrigerator, Icemaker, Microwave, Range Hood, Washer/Dryer Hookups Only, Water Heater
Fireplace Y
Window Features Screens
Appliance Built-In Microwave, Dishwasher, Disposal, Oven - Self Cleaning, Oven - Wall, Oven/Range - Gas, Refrigerator, Stainless Steel Appliances, ENERGY STAR Refrigerator, Icemaker, Microwave, Range Hood, Washer/Dryer Hookups Only, Water Heater
Heat Source Natural Gas
Laundry Main Floor, Hookup
Exterior
Exterior Feature Deck(s)
Garage Garage - Front Entry, Garage Door Opener, Inside Access
Garage Spaces 4.0
Fence Chain Link
Utilities Available Cable TV, Cable TV Available, Natural Gas Available
Waterfront N
Water Access N
View Garden/Lawn, Trees/Woods
Roof Type Asphalt,Pitched
Street Surface Access - On Grade,Black Top
Accessibility None
Porch Deck(s)
Road Frontage Boro/Township
Parking Type Attached Garage, Driveway, Off Street
Attached Garage 2
Total Parking Spaces 4
Garage Y
Building
Lot Description Cul-de-sac, Landscaping, Partly Wooded, Rear Yard, SideYard(s)
Story 2
Foundation Block
Sewer Public Sewer
Water Public
Architectural Style Colonial
Level or Stories 2
Additional Building Above Grade, Below Grade
Structure Type Dry Wall,Paneled Walls
New Construction N
Schools
Elementary Schools Radnor
Middle Schools Radnor
High Schools Radnor
School District Radnor Township
Others
Senior Community No
Tax ID 36-04-02750-36
Ownership Fee Simple
SqFt Source Assessor
Security Features Carbon Monoxide Detector(s),Smoke Detector
Acceptable Financing Cash, Conventional
Listing Terms Cash, Conventional
Financing Cash,Conventional
Special Listing Condition Standard
Read Less Info
Want to know what your home might be worth? Contact us for a FREE valuation!

Our team is ready to help you sell your home for the highest possible price ASAP

Bought with Patricia Long • Irving A Miller

“Molly's job is to find and attract mastery-based agents to the office, protect the culture, and make sure everyone is happy! ”






