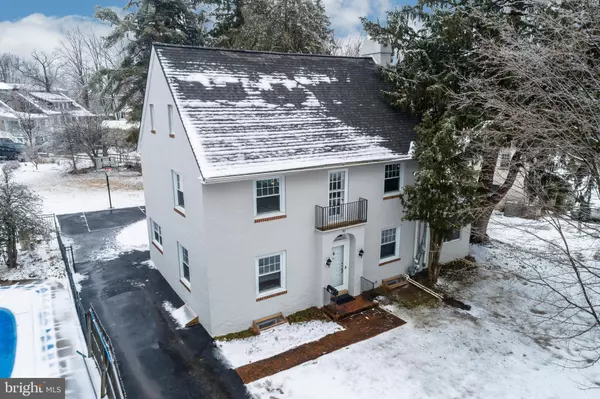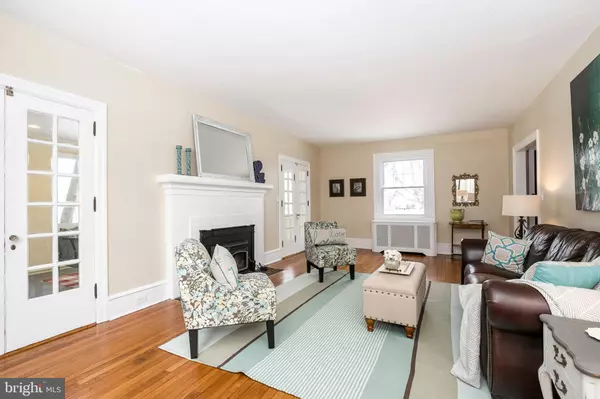$550,000
$575,000
4.3%For more information regarding the value of a property, please contact us for a free consultation.
4 Beds
3 Baths
2,316 SqFt
SOLD DATE : 04/10/2019
Key Details
Sold Price $550,000
Property Type Single Family Home
Sub Type Detached
Listing Status Sold
Purchase Type For Sale
Square Footage 2,316 sqft
Price per Sqft $237
Subdivision None Available
MLS Listing ID PACT416382
Sold Date 04/10/19
Style Traditional
Bedrooms 4
Full Baths 2
Half Baths 1
HOA Y/N N
Abv Grd Liv Area 2,316
Originating Board BRIGHT
Year Built 1927
Annual Tax Amount $4,722
Tax Year 2018
Lot Size 0.347 Acres
Acres 0.35
Property Description
NEW LISTING ON WISTAR ROAD!! Solid colonial built in 1918 will not disappoint. Center hall foyer with large living/family room with wood burining fireplace insert. Two sets of french doors lead to a huge screened porch with access to the back court yard. The quaint dining room leads to the kitchen with counter for additional seating. Bright and cheery kitchen is positioned off of the adorable mudroom with access to the back yard and detached garage. The second floor has 3 bedrooms all with hardwood. The main bedroom has a walk in closet and access to a Juliet balcony. Up another set of steps takes you to a large bedroom with plenty of closet and storage, great flex space for whatever suits your needs. Third floor is complete with a full bathroom, hallway closet and a cute little area for a reading nook. Most of the interior has been painted. Exterior painted recently, newer windows, some electrical work has been done. Walking distance to train. Close to shopping and King of Prussia Mall. Call agent for details.
Location
State PA
County Chester
Area Willistown Twp (10354)
Zoning R3
Rooms
Other Rooms Living Room, Dining Room, Bedroom 4, Bedroom 1, Bathroom 2, Bathroom 3, Screened Porch
Basement Full
Interior
Interior Features Ceiling Fan(s), Kitchen - Island, Walk-in Closet(s), Wood Floors, Stove - Wood
Hot Water Natural Gas
Heating Hot Water
Cooling None
Flooring Ceramic Tile, Hardwood
Furnishings No
Fireplace Y
Heat Source Natural Gas
Exterior
Parking Features Oversized
Garage Spaces 2.0
Pool In Ground
Utilities Available Cable TV, Natural Gas Available
Water Access N
Accessibility None
Total Parking Spaces 2
Garage Y
Building
Story 3+
Sewer Public Sewer
Water Public
Architectural Style Traditional
Level or Stories 3+
Additional Building Above Grade, Below Grade
New Construction N
Schools
Elementary Schools General Wayne
Middle Schools Great Valley
High Schools Great Valley
School District Great Valley
Others
Senior Community No
Tax ID 54-01Q-0253
Ownership Fee Simple
SqFt Source Assessor
Acceptable Financing Cash, Conventional
Horse Property N
Listing Terms Cash, Conventional
Financing Cash,Conventional
Special Listing Condition Standard
Read Less Info
Want to know what your home might be worth? Contact us for a FREE valuation!

Our team is ready to help you sell your home for the highest possible price ASAP

Bought with Kiersten Watson • Coldwell Banker Realty

“Molly's job is to find and attract mastery-based agents to the office, protect the culture, and make sure everyone is happy! ”






