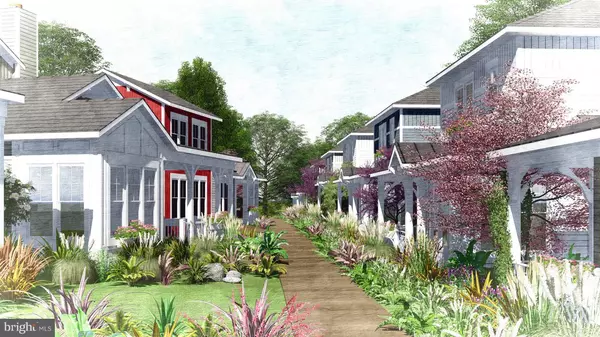$762,643
$762,543
For more information regarding the value of a property, please contact us for a free consultation.
2 Beds
3 Baths
1,490 SqFt
SOLD DATE : 04/11/2019
Key Details
Sold Price $762,643
Property Type Condo
Sub Type Condo/Co-op
Listing Status Sold
Purchase Type For Sale
Square Footage 1,490 sqft
Price per Sqft $511
Subdivision None Available
MLS Listing ID 1010012822
Sold Date 04/11/19
Style Cottage
Bedrooms 2
Full Baths 2
Half Baths 1
Condo Fees $468/mo
HOA Y/N N
Abv Grd Liv Area 1,490
Originating Board MRIS
Year Built 2019
Annual Tax Amount $9,500
Tax Year 2019
Property Description
Smaller House, Bigger Life! Open every Sunday 2-4 or call Theresa for a private tour. These age-qualified cottage homes are, no question, the best value in new construction inside the beltway. The Railroad Cottages are the perfect downsizing alternative to multi-story condominiums and are as easy to care for. The low monthly dues cover landscaping, snow removal, exterior maintenance, common area and Common House maintenance, most utilities and insurance. Each cottage home has private outdoor space to the rear and side where residents may fence in for a pet or private garden. Natural light pours in through the large, energy efficient windows. The generous 9 ft. ceilings make the homes feel spacious. The main level has all you need including a large, beautiful kitchen, owners bedroom, powder room, and laundry. There are zero steps from your covered parking space, down the boardwalk, onto your beautiful front porch, into the home and even on into the zero-threshold walk-in owners shower. Along with being built with Universal Design principles, these homes will be certified EarthCraft Gold. Each home has its own highly energy efficient geothermal heating and cooling system, 2x6 construction and exceptional insulation. There will be solar on the carport to power a car charging station, common area lighting and all power needs of the Common House. Every aspect of The Railroad Cottages has been designed to create opportunities for interaction and neighborliness. The Common House is a wonderful resource for the residents. Have a casual drink with friends in the evenings or reserve the space for larger gatherings or events. The Common House will have a large entertainer s kitchen, dining area with seating for 20 and a living space with sofas and a big screen tv. The Common House also has a guest bedroom and bathroom on the second level for overflow guests. In addition, this community building will have power backup so residents have a place to go during power outages to stay warm or cool, as the case may be. Every detail has been carefully planned and exquisitely executed. Situated on the Washington and Old Dominion Trail and only one block off of Broad St., these homes could not be better situated to take advantage of all of the new mixed-use developments in the immediate area. The tight-knit community of Falls Church City offers easy access to public transportation, shops, restaurants, entertainment and community events. Come see this unique and innovative little neighborhood and be a part of something truly unique.
Location
State VA
County Falls Church City
Zoning R1A/COTTAGE
Rooms
Main Level Bedrooms 1
Interior
Interior Features Attic, Combination Kitchen/Dining, Primary Bath(s), Entry Level Bedroom, Upgraded Countertops, Wood Floors
Hot Water Electric
Heating Energy Star Heating System, Forced Air, Programmable Thermostat
Cooling Geothermal
Flooring Wood, Carpet
Equipment Dishwasher, Disposal, Dryer - Front Loading, ENERGY STAR Clothes Washer, ENERGY STAR Dishwasher, ENERGY STAR Refrigerator, Exhaust Fan, Icemaker, Microwave, Oven - Self Cleaning, Oven/Range - Electric, Washer - Front Loading, Water Heater - High-Efficiency
Fireplace N
Window Features Casement,Double Pane,ENERGY STAR Qualified,Low-E
Appliance Dishwasher, Disposal, Dryer - Front Loading, ENERGY STAR Clothes Washer, ENERGY STAR Dishwasher, ENERGY STAR Refrigerator, Exhaust Fan, Icemaker, Microwave, Oven - Self Cleaning, Oven/Range - Electric, Washer - Front Loading, Water Heater - High-Efficiency
Heat Source Electric, Geo-thermal
Laundry Washer In Unit, Dryer In Unit
Exterior
Exterior Feature Deck(s), Patio(s), Porch(es)
Garage Spaces 1.0
Carport Spaces 1
Community Features Pets - Allowed
Amenities Available Bike Trail, Common Grounds, Club House, Community Center, Fencing, Jog/Walk Path
Water Access N
Roof Type Architectural Shingle
Accessibility 36\"+ wide Halls, Doors - Lever Handle(s), Entry Slope <1', Level Entry - Main, Other Bath Mod, Roll-in Shower, Thresholds <5/8\"
Porch Deck(s), Patio(s), Porch(es)
Total Parking Spaces 1
Garage N
Building
Story 1.5
Foundation Crawl Space
Sewer Public Sewer
Water Public
Architectural Style Cottage
Level or Stories 1.5
Additional Building Above Grade
Structure Type 9'+ Ceilings
New Construction Y
Schools
School District Falls Church City Public Schools
Others
Pets Allowed Y
HOA Fee Include Lawn Care Front,Lawn Care Rear,Lawn Care Side,Lawn Maintenance,Insurance,Reserve Funds,Sewer,Snow Removal,Trash,Water
Senior Community Yes
Age Restriction 55
Ownership Condominium
Horse Property N
Special Listing Condition Standard
Pets Allowed Dogs OK, Cats OK
Read Less Info
Want to know what your home might be worth? Contact us for a FREE valuation!

Our team is ready to help you sell your home for the highest possible price ASAP

Bought with Jennifer L Murphy • Long & Foster Real Estate, Inc.
“Molly's job is to find and attract mastery-based agents to the office, protect the culture, and make sure everyone is happy! ”






