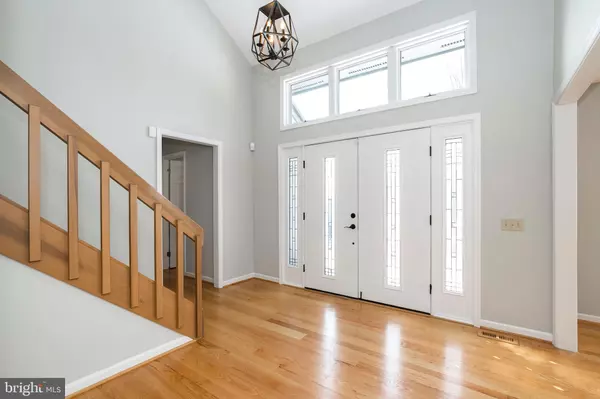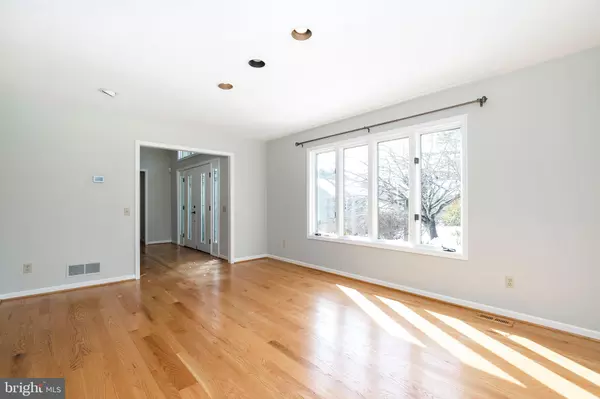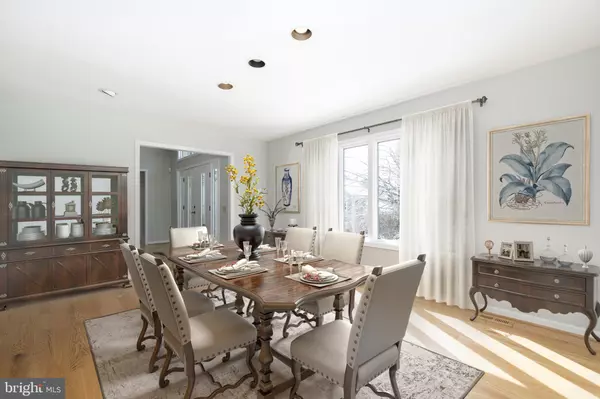$550,000
$550,000
For more information regarding the value of a property, please contact us for a free consultation.
4 Beds
4 Baths
3,360 SqFt
SOLD DATE : 04/11/2019
Key Details
Sold Price $550,000
Property Type Single Family Home
Sub Type Detached
Listing Status Sold
Purchase Type For Sale
Square Footage 3,360 sqft
Price per Sqft $163
Subdivision Greenville Meadows
MLS Listing ID PACT416316
Sold Date 04/11/19
Style Contemporary
Bedrooms 4
Full Baths 2
Half Baths 2
HOA Fees $33/ann
HOA Y/N Y
Abv Grd Liv Area 3,360
Originating Board BRIGHT
Year Built 1987
Annual Tax Amount $8,557
Tax Year 2018
Lot Size 0.999 Acres
Acres 1.0
Property Description
Sometimes things end up differently and that's good for you! After a change in plans, this seller is no longer relocating here. That means 17 Montbard Drive is available! This stunning 4 bedroom, 2/2 bath home in Greenville Meadows offers 3360 sq ft of turn-key convenience. It's a one of a kind home set in a one acre park like setting at the end of the cul de sac. Inside are well appointed sunlit spaces, warm hardwood floors, lots of big windows and soaring ceilings.The formal living room is warmed by a wood burning fireplace and has tranquil backyard outlook. Host a dinner party in the banquet sized dining room and enjoy more of those peaceful views. An open concept kitchen is stocked with plenty of storage, granite countertops, a convenient center island and an adjoining breakfast room with a glass door that opens to a supersized terraced deck. Next up is the family room. Arrange cozy furniture in front of the propane fireplace surrounded by built-in shelving to store all your good reads. There s a first floor master suite! Plush carpeting, custom closet organization, a full bath with granite countertops and a renovated shower, and sliding doors to the deck make this the perfect retreat. The second floor has a spacious hallway with balcony overlook. Here you will find three secondary bedrooms with ample closet space, a hall bath and hall closets. The attic is conveniently accessed from a closet in one of the bedrooms and provides easy access to storage. The daylight, walk-out basement has lots of potential and has sliding doors which lead out back. Have a good day for a long time to come in this delightful home conveniently located along Rt. 52 with easy access to Rts. 1, 926, & 95. You'll love all the comings and goings of the area - nearby Longwood Gardens, downtown Kennett Square, the West Chester Boro, Wilmington's museums and great shopping.
Location
State PA
County Chester
Area Kennett Twp (10362)
Zoning R2
Rooms
Other Rooms Living Room, Dining Room, Primary Bedroom, Bedroom 2, Bedroom 3, Bedroom 4, Kitchen, Family Room, Foyer, Breakfast Room, Laundry, Primary Bathroom, Half Bath
Basement Full, Unfinished
Main Level Bedrooms 1
Interior
Heating Forced Air
Cooling Central A/C
Fireplaces Number 2
Heat Source Propane - Leased
Exterior
Parking Features Inside Access
Garage Spaces 2.0
Water Access N
Accessibility None
Attached Garage 2
Total Parking Spaces 2
Garage Y
Building
Story 2
Sewer On Site Septic
Water Public
Architectural Style Contemporary
Level or Stories 2
Additional Building Above Grade, Below Grade
New Construction N
Schools
Middle Schools Kennett
High Schools Kennett
School District Kennett Consolidated
Others
HOA Fee Include Common Area Maintenance
Senior Community No
Tax ID 62-02 -0034.1600
Ownership Fee Simple
SqFt Source Assessor
Special Listing Condition Standard
Read Less Info
Want to know what your home might be worth? Contact us for a FREE valuation!

Our team is ready to help you sell your home for the highest possible price ASAP

Bought with Rose M Bloom • Long & Foster Real Estate, Inc.

“Molly's job is to find and attract mastery-based agents to the office, protect the culture, and make sure everyone is happy! ”






