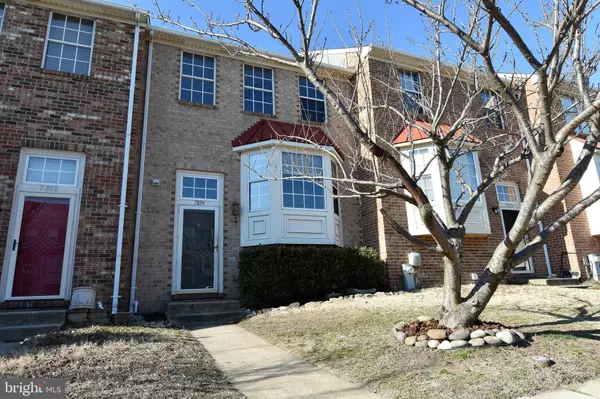$237,400
$252,900
6.1%For more information regarding the value of a property, please contact us for a free consultation.
3 Beds
3 Baths
1,454 SqFt
SOLD DATE : 04/09/2019
Key Details
Sold Price $237,400
Property Type Condo
Sub Type Condo/Co-op
Listing Status Sold
Purchase Type For Sale
Square Footage 1,454 sqft
Price per Sqft $163
Subdivision Stoney Beach
MLS Listing ID MDAA375708
Sold Date 04/09/19
Style Colonial
Bedrooms 3
Full Baths 2
Half Baths 1
Condo Fees $135/mo
HOA Y/N N
Abv Grd Liv Area 1,174
Originating Board BRIGHT
Year Built 1996
Annual Tax Amount $2,206
Tax Year 2018
Lot Size 557 Sqft
Acres 0.01
Property Description
Don't let this zip code fool you...you are living in Anne Arundel County with Anne Arundel County Schools!!! This one is for you!, this home has your name on it! ( or it will ) Enjoy a leisurely walk around the community on the waterfront boardwalk, beautifully maintained and welcoming. There are so many awesome community perks of Stoney Beach, the crystal blue pool is so refreshing on those hot sunny days or take a walk to the community beach overlooking Stoney Creek. Your new home has brand new energy efficient stainless steel appliances. The brand new HVAC system will be a huge energy reducer on your electric bill, using the ceiling fans throughout your new home will also help reduce your bill. Your new home offers 2 full baths, one conveniently located on the lower level for extra convenience. Beautiful granite counter tops compliment the new stainless steel appliances. Home is ready for you to move right into!
Location
State MD
County Anne Arundel
Zoning R12
Rooms
Other Rooms Living Room, Primary Bedroom, Bedroom 2, Bedroom 3, Kitchen, Family Room, Foyer, Laundry, Bathroom 1, Bathroom 3, Half Bath
Basement Full, Daylight, Full, Heated, Fully Finished, Interior Access, Outside Entrance, Rear Entrance, Walkout Level, Improved
Interior
Interior Features Attic, Ceiling Fan(s), Dining Area, Floor Plan - Open, Kitchen - Eat-In, Kitchen - Table Space, Recessed Lighting, Wainscotting, Breakfast Area, Combination Dining/Living, Carpet, Sprinkler System, Stall Shower, Upgraded Countertops, Wood Floors
Hot Water Electric
Heating Heat Pump(s)
Cooling Central A/C, Ceiling Fan(s), Energy Star Cooling System
Flooring Ceramic Tile, Concrete, Laminated
Equipment Dishwasher, Disposal, Dryer - Electric, Energy Efficient Appliances, Exhaust Fan, ENERGY STAR Refrigerator, Icemaker, Oven/Range - Electric, Range Hood, Refrigerator, Stainless Steel Appliances, Stove, Washer, Washer/Dryer Hookups Only, Water Heater, ENERGY STAR Dishwasher, Oven - Self Cleaning
Furnishings No
Fireplace N
Window Features Bay/Bow,Screens,Insulated
Appliance Dishwasher, Disposal, Dryer - Electric, Energy Efficient Appliances, Exhaust Fan, ENERGY STAR Refrigerator, Icemaker, Oven/Range - Electric, Range Hood, Refrigerator, Stainless Steel Appliances, Stove, Washer, Washer/Dryer Hookups Only, Water Heater, ENERGY STAR Dishwasher, Oven - Self Cleaning
Heat Source Electric
Laundry Basement, Hookup
Exterior
Parking On Site 2
Utilities Available DSL Available, Cable TV, Fiber Optics Available, Phone, Phone Available
Amenities Available Common Grounds, Jog/Walk Path, Pool - Outdoor, Reserved/Assigned Parking, Tot Lots/Playground, Other, Beach
Water Access Y
Water Access Desc Boat - Powered,Canoe/Kayak,Personal Watercraft (PWC),Private Access,Public Access,Public Beach,Sail,Swimming Allowed,Waterski/Wakeboard
View Garden/Lawn, Water
Roof Type Shingle
Accessibility None
Road Frontage City/County
Garage N
Building
Story 3+
Foundation Concrete Perimeter
Sewer Public Sewer
Water Public
Architectural Style Colonial
Level or Stories 3+
Additional Building Above Grade, Below Grade
Structure Type Dry Wall
New Construction N
Schools
Elementary Schools Solley
Middle Schools George Fox
High Schools Northeast
School District Anne Arundel County Public Schools
Others
HOA Fee Include Common Area Maintenance,Management,Pool(s)
Senior Community No
Tax ID 020377190091647
Ownership Fee Simple
SqFt Source Assessor
Acceptable Financing FHA, Conventional, VA, Cash
Horse Property N
Listing Terms FHA, Conventional, VA, Cash
Financing FHA,Conventional,VA,Cash
Special Listing Condition Standard
Read Less Info
Want to know what your home might be worth? Contact us for a FREE valuation!

Our team is ready to help you sell your home for the highest possible price ASAP

Bought with Cailean Austin Arrington • Taylor Properties
“Molly's job is to find and attract mastery-based agents to the office, protect the culture, and make sure everyone is happy! ”






