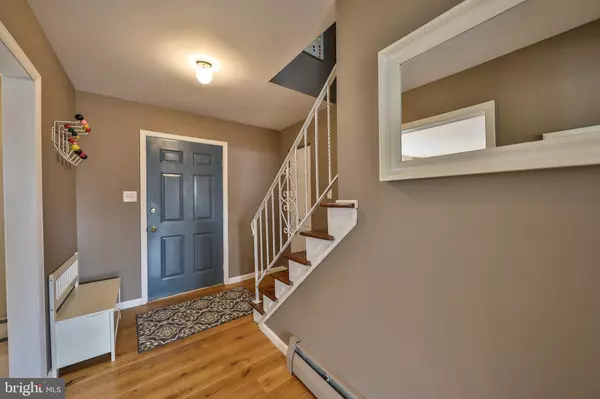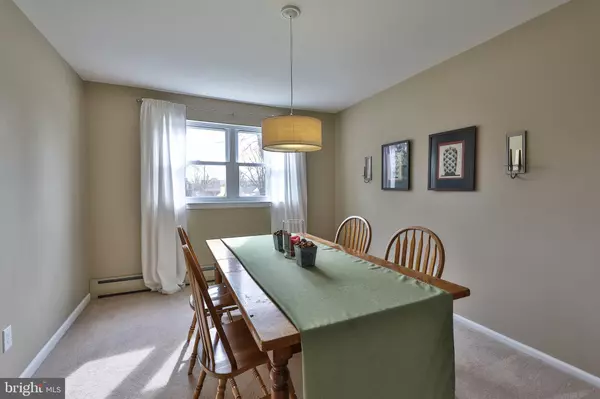$375,000
$379,900
1.3%For more information regarding the value of a property, please contact us for a free consultation.
4 Beds
3 Baths
0.84 Acres Lot
SOLD DATE : 04/11/2019
Key Details
Sold Price $375,000
Property Type Single Family Home
Sub Type Detached
Listing Status Sold
Purchase Type For Sale
Subdivision None Available
MLS Listing ID PAMC493382
Sold Date 04/11/19
Style Colonial
Bedrooms 4
Full Baths 2
Half Baths 1
HOA Y/N N
Originating Board BRIGHT
Year Built 1976
Annual Tax Amount $5,327
Tax Year 2019
Lot Size 0.835 Acres
Acres 0.84
Property Description
Move right in to this well maintained 4 Bedroom, 2 1/2 bath, 2 car garage Colonial home on .84 acres! The welcoming foyer with wide plank hardwood floors lead to the eat-in kitchen with a farm sink and spacious granite counters and island. Large Living Room and formal dining room are inviting and waiting for your guests. Off the kitchen is a family room offering a brick wood burning fireplace with sliding glass doors leading to the backyard patio overlooking the large rear yard. A half bath and laundry room complete the first floor. The second floor offers a large master bedroom with en-suite and walk-in closet . There are 3 other spacious bedrooms and hall bath. The Sellers replaced roof, upgraded kitchen and replaced all the windows (except living room) in 2012. There are many restaurants, grocery stores and retail shops all within walking distance and minutes to the Montgomeryville Mall. Main arteries such as Rts. 309, 202, and 63 are easily accessible. Train Station is minutes away if you commute to the city. Showings start on Sunday. Agent is related to Sellers.
Location
State PA
County Montgomery
Area Montgomery Twp (10646)
Zoning R2
Rooms
Other Rooms Living Room, Dining Room, Primary Bedroom, Bedroom 2, Bedroom 4, Kitchen, Family Room, Bathroom 3
Basement Full
Interior
Interior Features Family Room Off Kitchen, Floor Plan - Traditional, Kitchen - Eat-In, Kitchen - Island, Kitchen - Table Space, Pantry, Upgraded Countertops
Heating Baseboard - Hot Water
Cooling Window Unit(s)
Flooring Hardwood, Carpet
Fireplaces Number 1
Fireplaces Type Brick
Fireplace Y
Heat Source Oil
Exterior
Garage Garage Door Opener
Garage Spaces 2.0
Waterfront N
Water Access N
Roof Type Shingle
Accessibility None
Parking Type Attached Garage, Driveway
Attached Garage 2
Total Parking Spaces 2
Garage Y
Building
Story 2
Sewer Public Sewer
Water Public
Architectural Style Colonial
Level or Stories 2
Additional Building Above Grade, Below Grade
New Construction N
Schools
Elementary Schools Knapp
Middle Schools Penndale
High Schools North Penn Senior
School District North Penn
Others
Senior Community No
Tax ID 46-00-01465-514
Ownership Fee Simple
SqFt Source Assessor
Acceptable Financing Cash, Conventional, FHA, VA
Listing Terms Cash, Conventional, FHA, VA
Financing Cash,Conventional,FHA,VA
Special Listing Condition Standard
Read Less Info
Want to know what your home might be worth? Contact us for a FREE valuation!

Our team is ready to help you sell your home for the highest possible price ASAP

Bought with Jeffrey J Falterbauer • Keller Williams Real Estate-Montgomeryville

“Molly's job is to find and attract mastery-based agents to the office, protect the culture, and make sure everyone is happy! ”






