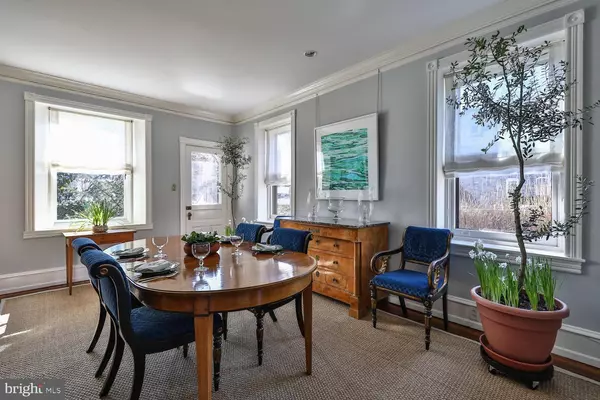$690,000
$695,000
0.7%For more information regarding the value of a property, please contact us for a free consultation.
4 Beds
3 Baths
2,914 SqFt
SOLD DATE : 04/12/2019
Key Details
Sold Price $690,000
Property Type Single Family Home
Sub Type Detached
Listing Status Sold
Purchase Type For Sale
Square Footage 2,914 sqft
Price per Sqft $236
Subdivision Wyndmoor
MLS Listing ID PAMC553066
Sold Date 04/12/19
Style Colonial
Bedrooms 4
Full Baths 2
Half Baths 1
HOA Y/N N
Abv Grd Liv Area 2,914
Originating Board BRIGHT
Year Built 1900
Annual Tax Amount $6,885
Tax Year 2019
Lot Size 0.256 Acres
Acres 0.26
Lot Dimensions 62.00 x 0.00
Property Description
Built at the turn of the last century as a summer house, the Villa is located in the heart of Wyndmoor. Redounding to the advantage of the next owner, the house reflects the considerable talents of the architect and interior designer who live here. With original architectural details, and exquisite updates, this gem of a house boasts high-ceilings, sun-filled rooms, beautiful design details, a brand new kitchen, luxurious bathrooms, two-car garage, central air, specimen plantings, and impeccable taste. The house will win your heart as soon as you turn into the driveway. Every detail, inside and out, has been carefully considered. The underlying structure of the manicured gardens, defined by trees, hedges, and fencing, brings winter interest to the outside space. In spring, summer, and fall the garden explodes with a profusion of perennials, ferns, and dwarf woody plants. The garden serves to inspire joy and to protect the inhabitants from the outside world. Once on the property, you feel cocooned by the space. Walk up the bluestone pathway and steps to the front door that leads you to a ruby-red foyer that welcomes and delights. To the right is the large living room that leads to the generous dining room. As the sun streams through the over-sized windows that open to the garden of the brand new kitchen, with top-of-the-trade appliances, cabinetry, and finishes, you'll find it hard to leave the room, even if you never cook. But the smart layout and modern conveniences will satisfy the serious home cook, for sure. The first floor is completed by a lovely den with gas-fueled fireplace, laundry room, and powder room. Upstairs to the second floor are three bedrooms and two baths. The current owners use two bedrooms as their master suite and the third as an office. The third floor offers one more large bedroom . The photos have wowed you, but I promise the house is even better. Rarely will you see the level of care and stewardship of a property. Move quickly, so you are in before garden peaks!
Location
State PA
County Montgomery
Area Springfield Twp (10652)
Zoning B1
Rooms
Other Rooms Living Room, Dining Room, Primary Bedroom, Bedroom 2, Bedroom 3, Bedroom 4, Kitchen
Basement Full
Interior
Heating Radiator
Cooling Central A/C
Fireplaces Number 2
Heat Source Natural Gas
Exterior
Garage Garage Door Opener
Garage Spaces 6.0
Waterfront N
Water Access N
Accessibility None
Parking Type Detached Garage, Driveway
Total Parking Spaces 6
Garage Y
Building
Story 3+
Sewer Public Sewer
Water Public
Architectural Style Colonial
Level or Stories 3+
Additional Building Above Grade, Below Grade
New Construction N
Schools
School District Springfield Township
Others
Senior Community No
Tax ID 52-00-18580-007
Ownership Fee Simple
SqFt Source Assessor
Acceptable Financing Conventional, Cash
Listing Terms Conventional, Cash
Financing Conventional,Cash
Special Listing Condition Standard
Read Less Info
Want to know what your home might be worth? Contact us for a FREE valuation!

Our team is ready to help you sell your home for the highest possible price ASAP

Bought with Jeanne M Polizzi • Coldwell Banker Realty

“Molly's job is to find and attract mastery-based agents to the office, protect the culture, and make sure everyone is happy! ”






