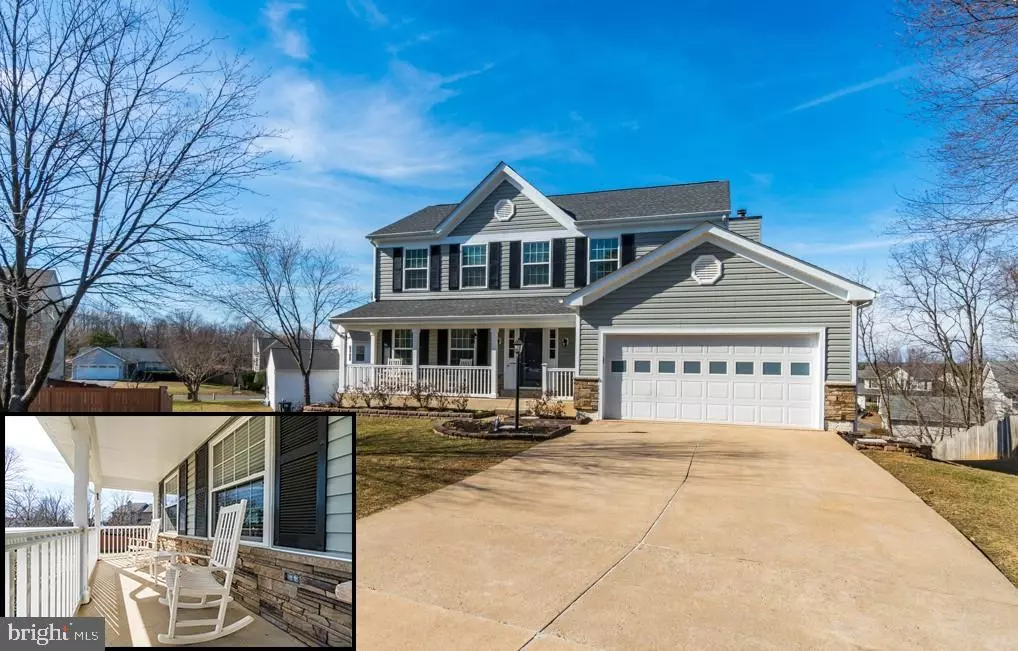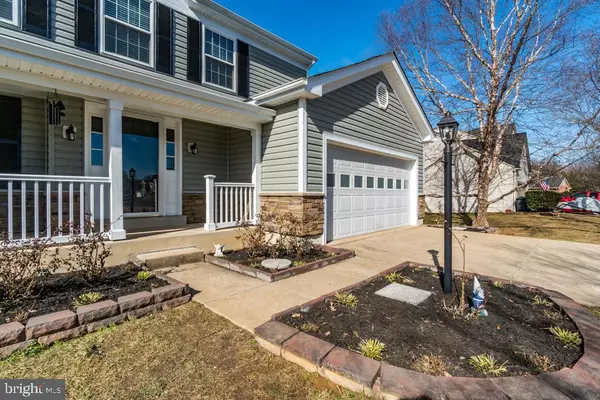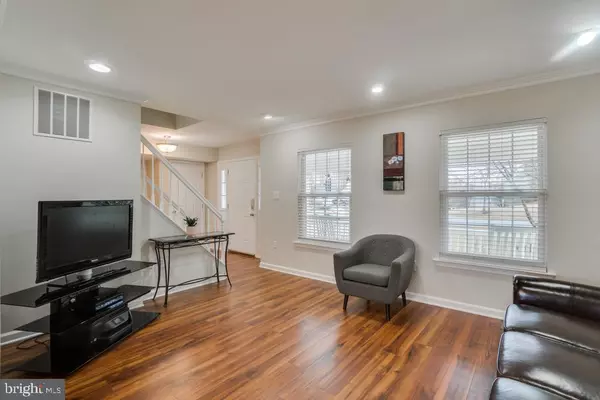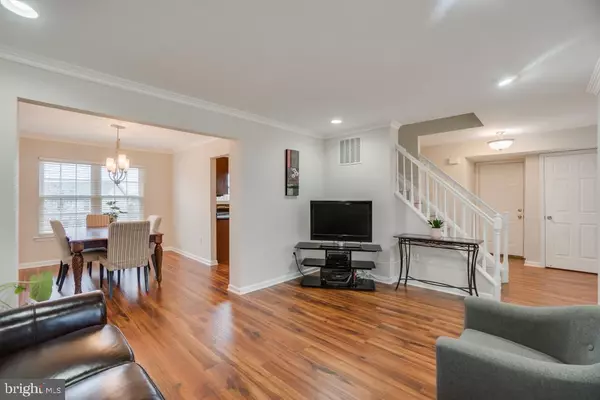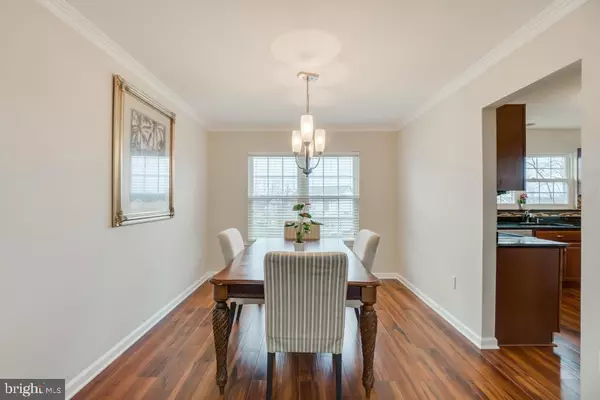$360,000
$359,900
For more information regarding the value of a property, please contact us for a free consultation.
4 Beds
3 Baths
1,989 SqFt
SOLD DATE : 04/05/2019
Key Details
Sold Price $360,000
Property Type Single Family Home
Sub Type Detached
Listing Status Sold
Purchase Type For Sale
Square Footage 1,989 sqft
Price per Sqft $180
Subdivision Stone River
MLS Listing ID VAST186926
Sold Date 04/05/19
Style Colonial
Bedrooms 4
Full Baths 2
Half Baths 1
HOA Fees $60/mo
HOA Y/N Y
Abv Grd Liv Area 1,989
Originating Board BRIGHT
Year Built 1994
Annual Tax Amount $2,749
Tax Year 2017
Lot Size 0.337 Acres
Acres 0.34
Lot Dimensions 14,684
Property Description
Here is Your Chance to Own this Classic Colonial Located in Super Convenient North Stafford. New Owners Will Enjoy Tons of New Upgrades! New Roof, Gutters, and Siding in 2018. Fresh Neutral Paint throughout paired with New Hardwood Flooring and Carpet. Walk-up to a Very Relaxing Front Porch w/ Stone Accents. Come on In and Enjoy 4 Spacious Bedrooms, 2.5 Baths, Separate Formal Dining and Living Rooms w/ Crown Molding, Kitchen w/ Granite Counters, Stainless Appliances and Pantry. Walk-out to the Freshly Stained Deck that is Great for Entertaining! The Kitchen is Open to the Family Room w/ a Wood Burning Fireplace w/ Marble Surround, Owners Suite w/ Spacious Walk-in Closet, Vaulted Ceiling, Attached Master Bath w/ Tile Flooring, Separate Shower and Garden Tub. The Walk-out Basement is Ready for your Finishing Touches and the Drywall and Insulation Convey. Walk to the Community Pool, Playground and Tennis Courts! Great Commuter Location! Minutes to I-95, Commuter Lots, MCB Quantico and Shopping!
Location
State VA
County Stafford
Zoning R1
Rooms
Other Rooms Living Room, Dining Room, Primary Bedroom, Bedroom 4, Kitchen, Family Room, Bathroom 2, Bathroom 3
Basement Full, Interior Access, Outside Entrance, Rear Entrance, Space For Rooms, Unfinished, Walkout Level
Interior
Interior Features Attic, Carpet, Ceiling Fan(s), Crown Moldings, Family Room Off Kitchen, Formal/Separate Dining Room, Kitchen - Eat-In, Kitchen - Island, Kitchen - Table Space, Primary Bath(s), Pantry, Recessed Lighting, Sprinkler System, Upgraded Countertops, Walk-in Closet(s), Wood Floors
Hot Water Electric
Heating Heat Pump(s)
Cooling Central A/C, Ceiling Fan(s)
Flooring Hardwood, Carpet, Ceramic Tile
Fireplaces Number 1
Fireplaces Type Mantel(s), Marble, Wood
Equipment Built-In Microwave, Dishwasher, Disposal, Icemaker, Microwave, Oven/Range - Electric, Water Heater, Dryer - Front Loading, Washer
Fireplace Y
Window Features Bay/Bow
Appliance Built-In Microwave, Dishwasher, Disposal, Icemaker, Microwave, Oven/Range - Electric, Water Heater, Dryer - Front Loading, Washer
Heat Source Electric, Central
Exterior
Exterior Feature Deck(s), Porch(es)
Parking Features Garage - Front Entry
Garage Spaces 2.0
Utilities Available Cable TV
Water Access N
Accessibility None
Porch Deck(s), Porch(es)
Attached Garage 2
Total Parking Spaces 2
Garage Y
Building
Story 3+
Sewer Public Sewer
Water Public
Architectural Style Colonial
Level or Stories 3+
Additional Building Above Grade, Below Grade
Structure Type Vaulted Ceilings
New Construction N
Schools
Elementary Schools Stafford
Middle Schools Stafford
High Schools Brooke Point
School District Stafford County Public Schools
Others
Senior Community No
Tax ID 30-S-2- -49
Ownership Fee Simple
SqFt Source Assessor
Special Listing Condition Standard
Read Less Info
Want to know what your home might be worth? Contact us for a FREE valuation!

Our team is ready to help you sell your home for the highest possible price ASAP

Bought with April McKee • Berkshire Hathaway HomeServices PenFed Realty
“Molly's job is to find and attract mastery-based agents to the office, protect the culture, and make sure everyone is happy! ”

