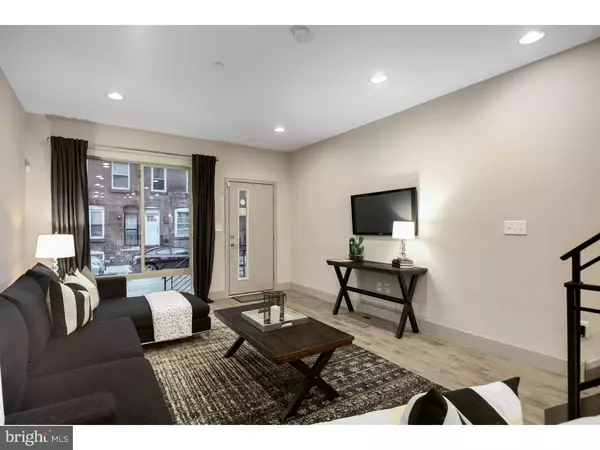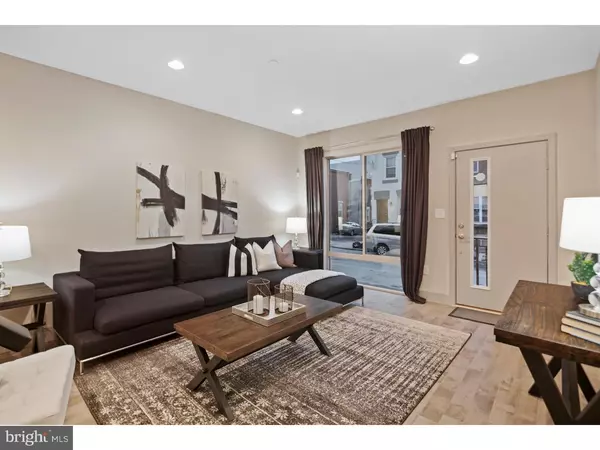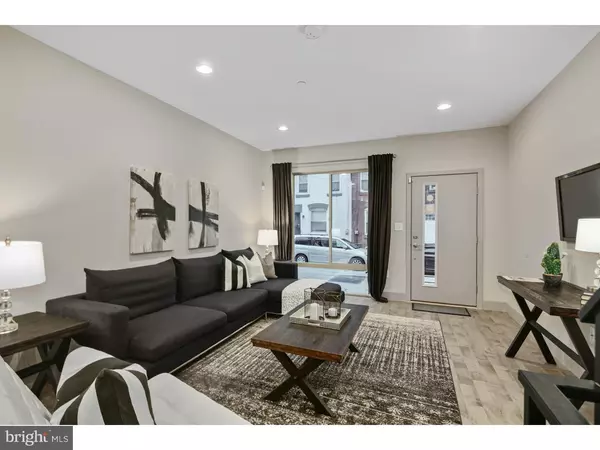$450,000
$450,000
For more information regarding the value of a property, please contact us for a free consultation.
3 Beds
3 Baths
2,400 SqFt
SOLD DATE : 03/15/2019
Key Details
Sold Price $450,000
Property Type Townhouse
Sub Type Interior Row/Townhouse
Listing Status Sold
Purchase Type For Sale
Square Footage 2,400 sqft
Price per Sqft $187
Subdivision Brewerytown
MLS Listing ID PAPH139436
Sold Date 03/15/19
Style Traditional
Bedrooms 3
Full Baths 3
HOA Y/N N
Abv Grd Liv Area 2,400
Originating Board TREND
Year Built 2018
Annual Tax Amount $300
Tax Year 2018
Lot Size 802 Sqft
Acres 0.02
Lot Dimensions 14X57
Property Description
Walk into this bright and beautiful NEW construction, 3BD/3BA home with 2400 Sq ft of elegant hardwood floors and modern amenities in Brewerytown. The first floor features a gorgeous kitchen boasting General Electric appliances, modern cabinetry and a breakfast bar. A dining room extends into the light filled living area to complete the open floor plan. The open riser staircase leads you up to the second floor with two over sized guest rooms, three piece hall bath and a laundry room. The entire third floor is the master suite with large walk in closet and an en suite bathroom. The master bathroom has a large frameless glass shower, soaking tub and double vanity. As if all of this wasn't enough, this home also features a finished basement with storage and an extra living space, as well as a fenced in back yard perfect for all of your summertime BBQ's and activities. A roof deck offers incredible views, perfect for morning cup of coffee, evening glass of wine and catching every firework show throughout the year. Additional features include a video doorbell, honeywell thermostat and a Walk Score of 88/100. Located in close proximity to Spot Burgers, Monkey & The Elephant, RyBrew & Pizza Dad's. Easy public transportation options and a quick two mile walk to Rittenhouse Square. This is your chance to own an amazing house in a great location with all of the perks you could dream of! Comes with an approved 10 year tax abatement & 1 year builder's warranty! Check OPA for 2019 taxes due to possible citywide reassessment.
Location
State PA
County Philadelphia
Area 19121 (19121)
Zoning RSA5
Rooms
Other Rooms Living Room, Primary Bedroom, Kitchen
Basement Full, Fully Finished
Main Level Bedrooms 3
Interior
Interior Features Primary Bath(s), Kitchen - Eat-In
Hot Water Electric
Heating Forced Air
Cooling Central A/C
Flooring Wood
Fireplace N
Heat Source Electric
Laundry Upper Floor
Exterior
Exterior Feature Roof
Waterfront N
Water Access N
Accessibility None
Porch Roof
Parking Type On Street
Garage N
Building
Lot Description Rear Yard
Story 3+
Sewer Public Sewer
Water Public
Architectural Style Traditional
Level or Stories 3+
Additional Building Above Grade
New Construction Y
Schools
School District The School District Of Philadelphia
Others
Senior Community No
Tax ID 292285400
Ownership Fee Simple
SqFt Source Estimated
Special Listing Condition Standard
Read Less Info
Want to know what your home might be worth? Contact us for a FREE valuation!

Our team is ready to help you sell your home for the highest possible price ASAP

Bought with Julie A Russell • Coldwell Banker Realty

“Molly's job is to find and attract mastery-based agents to the office, protect the culture, and make sure everyone is happy! ”






