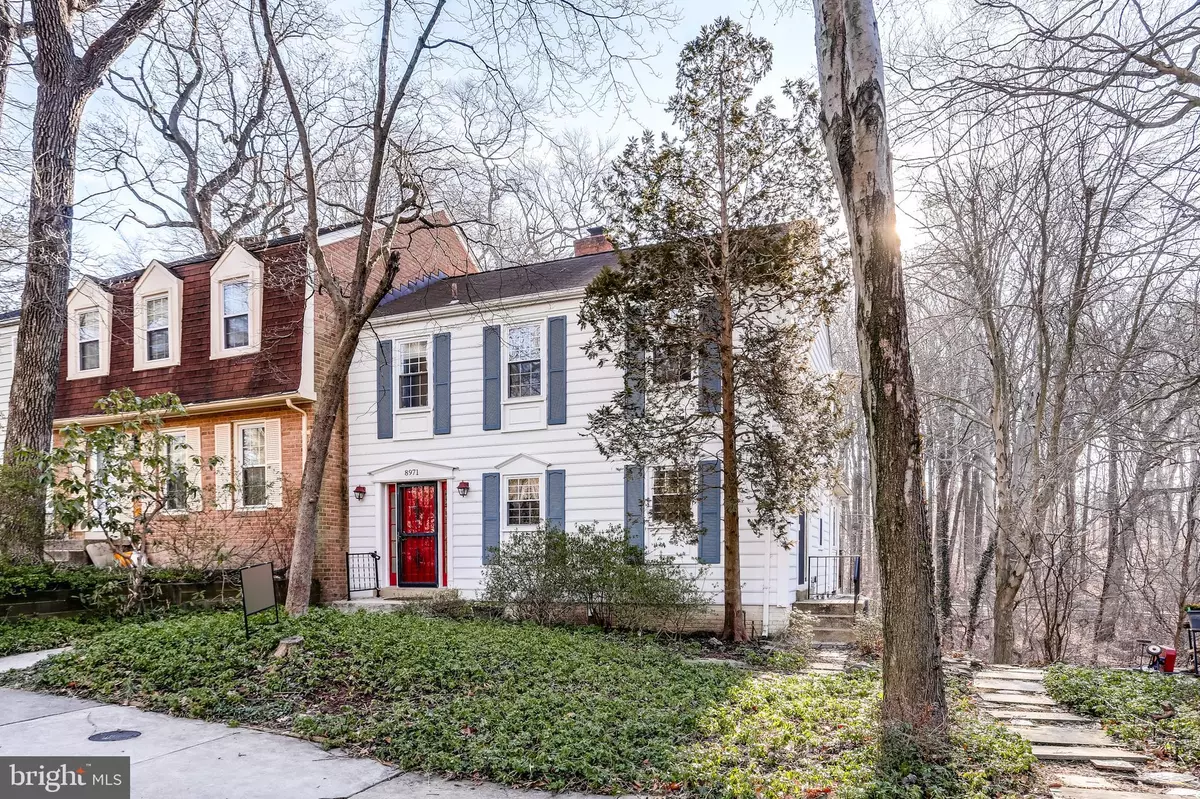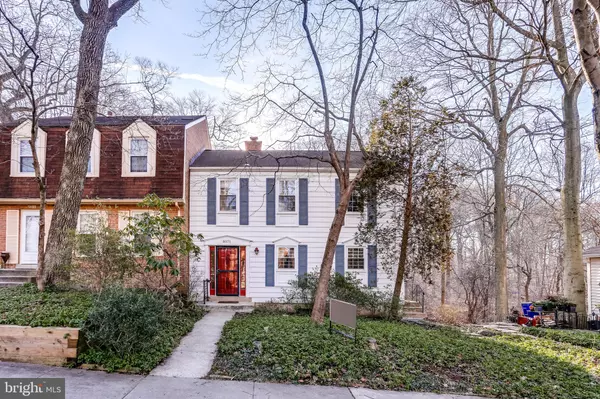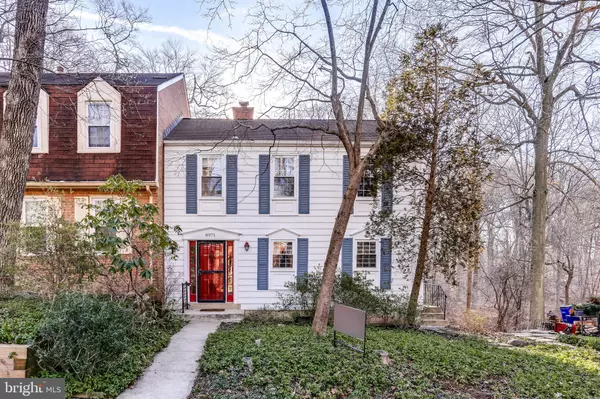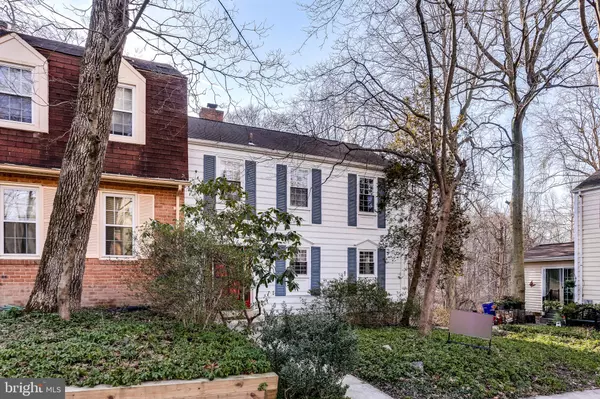$300,000
$302,000
0.7%For more information regarding the value of a property, please contact us for a free consultation.
3 Beds
4 Baths
1,748 SqFt
SOLD DATE : 04/12/2019
Key Details
Sold Price $300,000
Property Type Townhouse
Sub Type End of Row/Townhouse
Listing Status Sold
Purchase Type For Sale
Square Footage 1,748 sqft
Price per Sqft $171
Subdivision King Charles Commons
MLS Listing ID MDHW250534
Sold Date 04/12/19
Style Traditional
Bedrooms 3
Full Baths 2
Half Baths 2
HOA Fees $56/ann
HOA Y/N Y
Abv Grd Liv Area 1,466
Originating Board BRIGHT
Year Built 1973
Annual Tax Amount $4,017
Tax Year 2019
Lot Size 2,511 Sqft
Acres 0.06
Property Description
CHARMING, BUCOLIC, ENLARGED, FRESHLY PAINTED, NEW CARPET! SET IN MATURE, TREED NEIGHBORHOOD AND SIDING AND BACKING TO EXQUISITE OPEN SPACE STREAM, WOODS, PATHWAYS, AND SHORT DISTANCE FROM JACKSON POND, THIS END UNIT COLONIAL TOWNHOME FEATURES FRONT DOOR, SIDE ENTRY WITH SLIDING GLASS VISTA, ADDED SUNROOM, AND WALK OUT! ROYAL SETTING FOR CITIZEN PRICE! TRADITIONAL WHITE COLONIAL SIDING. SET IN U-SHAPED CORNER STREET OF SECLUDED NEIGHBORHOOD, WHICH ADJOINS SCHOOL GROUNDS ON THE NORTH PERIMETER. HOME HAS NEW CARPET AND FRESH PAINT. OPEN SUNDAY, MARCH 17. LET SAINT PADDY LEAD YOU HOME! Windows were replaced October 2003; Roof replaced July 12, 2008. Air conditioner replaced May 31, 2016. Most of the house siding was power washed and repainted in 2017.
Location
State MD
County Howard
Zoning NT
Rooms
Other Rooms Living Room, Dining Room, Bedroom 2, Bedroom 3, Kitchen, Family Room, Foyer, Bedroom 1, Laundry, Solarium, Bathroom 1, Bathroom 2, Half Bath
Basement Full
Interior
Interior Features Carpet, Ceiling Fan(s), Chair Railings, Dining Area, Floor Plan - Traditional, Formal/Separate Dining Room, Kitchen - Country, Primary Bath(s), Skylight(s)
Hot Water Natural Gas
Heating Forced Air
Cooling Central A/C
Fireplaces Number 1
Equipment Dishwasher, Disposal, Dryer, Exhaust Fan, Microwave, Range Hood, Stove, Washer, Water Heater
Window Features Skylights
Appliance Dishwasher, Disposal, Dryer, Exhaust Fan, Microwave, Range Hood, Stove, Washer, Water Heater
Heat Source Natural Gas
Exterior
Exterior Feature Patio(s)
Garage Spaces 1.0
Parking On Site 1
Utilities Available Natural Gas Available
Amenities Available Basketball Courts, Bike Trail, Common Grounds, Community Center, Golf Course Membership Available, Jog/Walk Path, Lake, Non-Lake Recreational Area
Water Access N
View Creek/Stream, Trees/Woods
Accessibility Level Entry - Main
Porch Patio(s)
Total Parking Spaces 1
Garage N
Building
Lot Description Backs - Open Common Area, Backs - Parkland, Backs to Trees, Cul-de-sac, Front Yard, Landscaping, Rear Yard, Stream/Creek, Trees/Wooded
Story 3+
Sewer Public Sewer
Water Public
Architectural Style Traditional
Level or Stories 3+
Additional Building Above Grade, Below Grade
New Construction N
Schools
Elementary Schools Phelps Luck
Middle Schools Bonnie Branch
High Schools Howard
School District Howard County Public School System
Others
HOA Fee Include Common Area Maintenance,Management,Recreation Facility
Senior Community No
Tax ID 1416080357
Ownership Fee Simple
SqFt Source Estimated
Horse Property N
Special Listing Condition Standard
Read Less Info
Want to know what your home might be worth? Contact us for a FREE valuation!

Our team is ready to help you sell your home for the highest possible price ASAP

Bought with Chiana Alysia Manley • Apex Realty
“Molly's job is to find and attract mastery-based agents to the office, protect the culture, and make sure everyone is happy! ”






