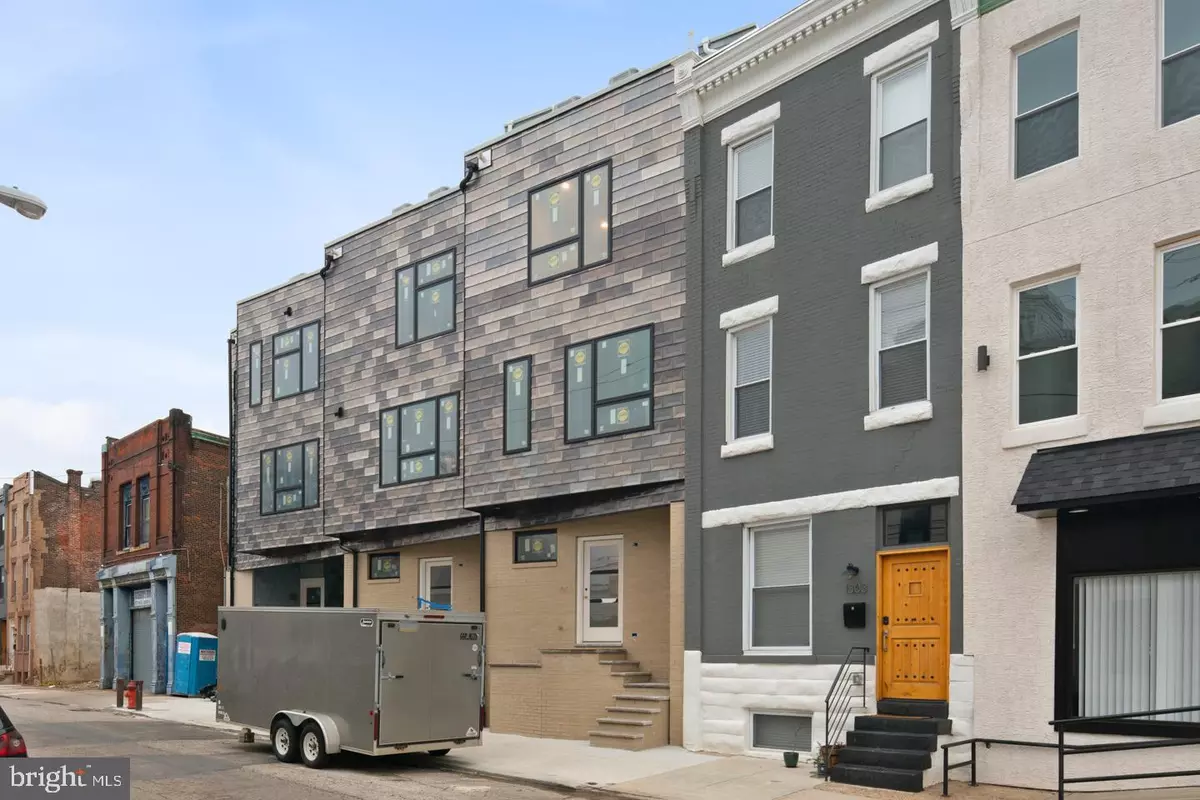$560,000
$570,000
1.8%For more information regarding the value of a property, please contact us for a free consultation.
6 Beds
6 Baths
2,368 SqFt
SOLD DATE : 04/17/2019
Key Details
Sold Price $560,000
Property Type Townhouse
Sub Type Interior Row/Townhouse
Listing Status Sold
Purchase Type For Sale
Square Footage 2,368 sqft
Price per Sqft $236
Subdivision Brewerytown
MLS Listing ID PAPH723974
Sold Date 04/17/19
Style Other
Bedrooms 6
Full Baths 4
Half Baths 2
HOA Fees $105/mo
HOA Y/N Y
Abv Grd Liv Area 2,368
Originating Board BRIGHT
Year Built 2018
Annual Tax Amount $491
Tax Year 2018
Lot Size 6,192 Sqft
Acres 0.14
Lot Dimensions 18
Property Description
Last single family residence out of six left with GARAGE. Welcome to Brewerytown's Hammer & String Mews. Located in the heart of Philly's hottest new neighborhood, this private, luxury development features 4-story, 18.5 foot double wide homes with private garages. Established Philadelphia & Mainline Developer, StarCreek Construction, left no stone unturned. Their meticulous attention to detail and design is undoubtedly seen throughout this 3 bedroom/3 bath home. Drive into the private garage and enter the home where you'll find a den/office, laundry room and closet for storage. Walk up to the main living area and open kitchen concept with wide plank, white oak hard wood floors, which run throughout the home. This space was designed for entertaining. In the kitchen find Bosch appliances, Porcelanosa cabinets imported from Europe and waterfall Calcutta Quartz countertops. On the third floor are 2 bedrooms with walk in closets and bathroom. The entire top floor features the master suite, complete with his/hers walk in closets, bathroom with Carrara Tile, large glass shower, rainfall shower head and wet bar. Last, but not least, step out onto the roof deck to check out the amazing growing Philadelphia Skyline! Steps from Girard Avenue and the new Green Eggs cafe! Easy access to Center City, Fairmount, University City and 76.
Location
State PA
County Philadelphia
Area 19121 (19121)
Zoning RSA5
Rooms
Other Rooms Living Room, Primary Bedroom, Bedroom 2, Kitchen, Bedroom 1
Main Level Bedrooms 3
Interior
Interior Features Kitchen - Eat-In
Hot Water Natural Gas
Heating Other
Cooling Central A/C
Fireplace N
Heat Source Natural Gas
Laundry Lower Floor
Exterior
Garage Garage - Front Entry
Garage Spaces 1.0
Waterfront N
Water Access N
Accessibility None
Parking Type On Street, Attached Garage
Attached Garage 1
Total Parking Spaces 1
Garage Y
Building
Story 3+
Sewer Public Sewer
Water Public
Architectural Style Other
Level or Stories 3+
Additional Building Above Grade
New Construction Y
Schools
School District The School District Of Philadelphia
Others
Senior Community No
Tax ID 291377600
Ownership Fee Simple
SqFt Source Estimated
Special Listing Condition Standard
Read Less Info
Want to know what your home might be worth? Contact us for a FREE valuation!

Our team is ready to help you sell your home for the highest possible price ASAP

Bought with Scott C Frith • Keller Williams Philadelphia

“Molly's job is to find and attract mastery-based agents to the office, protect the culture, and make sure everyone is happy! ”






