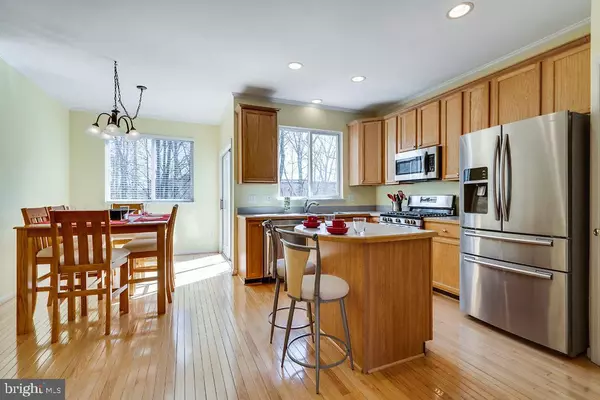$405,000
$399,000
1.5%For more information regarding the value of a property, please contact us for a free consultation.
3 Beds
4 Baths
2,014 SqFt
SOLD DATE : 04/17/2019
Key Details
Sold Price $405,000
Property Type Townhouse
Sub Type Interior Row/Townhouse
Listing Status Sold
Purchase Type For Sale
Square Footage 2,014 sqft
Price per Sqft $201
Subdivision None Available
MLS Listing ID VALO355018
Sold Date 04/17/19
Style Contemporary
Bedrooms 3
Full Baths 2
Half Baths 2
HOA Fees $110/mo
HOA Y/N Y
Abv Grd Liv Area 2,014
Originating Board BRIGHT
Year Built 1999
Annual Tax Amount $3,934
Tax Year 2019
Lot Size 1,742 Sqft
Acres 0.04
Property Description
Brick Front Beauty! Boasting 3 finished levels with 3 bedrooms and 2.5 baths and garage. Dramatic and open 2 story entry foyer will welcome you home everyday! Dead end street and backs to trees for private enjoyment. Large Master Bedroom retreat with vaulted ceilings, walk-in closet, jetted soaking tub, and separate shower. Huge kitchen drenched with natural light, prep island, ample table room, and gas fireplace. Deck off kitchen for easy entertaining and grilling. Upper level laundry room. Updated lighting fixtures and so much more. Community pool and tennis. Close to Shopping and commuter routes. Put on your must see list!
Location
State VA
County Loudoun
Zoning RES
Rooms
Other Rooms Living Room, Primary Bedroom, Kitchen, Family Room, Bedroom 1, Exercise Room, Bathroom 2
Interior
Interior Features Breakfast Area, Crown Moldings, Kitchen - Eat-In, Kitchen - Island, Primary Bath(s), Recessed Lighting, Window Treatments, Wood Floors, Combination Dining/Living, Walk-in Closet(s)
Hot Water Natural Gas
Heating Forced Air
Cooling Central A/C
Fireplaces Number 1
Fireplaces Type Insert, Screen, Gas/Propane
Equipment Built-In Microwave, Central Vacuum, Dryer, Disposal, Dishwasher, Icemaker, Refrigerator, Stove
Fireplace Y
Appliance Built-In Microwave, Central Vacuum, Dryer, Disposal, Dishwasher, Icemaker, Refrigerator, Stove
Heat Source Natural Gas
Laundry Upper Floor
Exterior
Parking Features Garage - Front Entry, Garage Door Opener
Garage Spaces 1.0
Amenities Available Club House, Common Grounds, Community Center, Jog/Walk Path, Pool - Outdoor, Tennis Courts, Tot Lots/Playground
Water Access N
View Trees/Woods
Roof Type Asphalt
Accessibility None
Attached Garage 1
Total Parking Spaces 1
Garage Y
Building
Story 3+
Sewer Public Sewer
Water Public
Architectural Style Contemporary
Level or Stories 3+
Additional Building Above Grade, Below Grade
Structure Type 2 Story Ceilings,9'+ Ceilings,Dry Wall
New Construction N
Schools
Elementary Schools Sterling
Middle Schools River Bend
High Schools Potomac Falls
School District Loudoun County Public Schools
Others
HOA Fee Include Insurance,Pool(s),Road Maintenance,Snow Removal,Trash
Senior Community No
Tax ID 031381131000
Ownership Fee Simple
SqFt Source Estimated
Horse Property N
Special Listing Condition Standard
Read Less Info
Want to know what your home might be worth? Contact us for a FREE valuation!

Our team is ready to help you sell your home for the highest possible price ASAP

Bought with Rizwan M. Jani • SAK Realty Group, Inc.
“Molly's job is to find and attract mastery-based agents to the office, protect the culture, and make sure everyone is happy! ”






