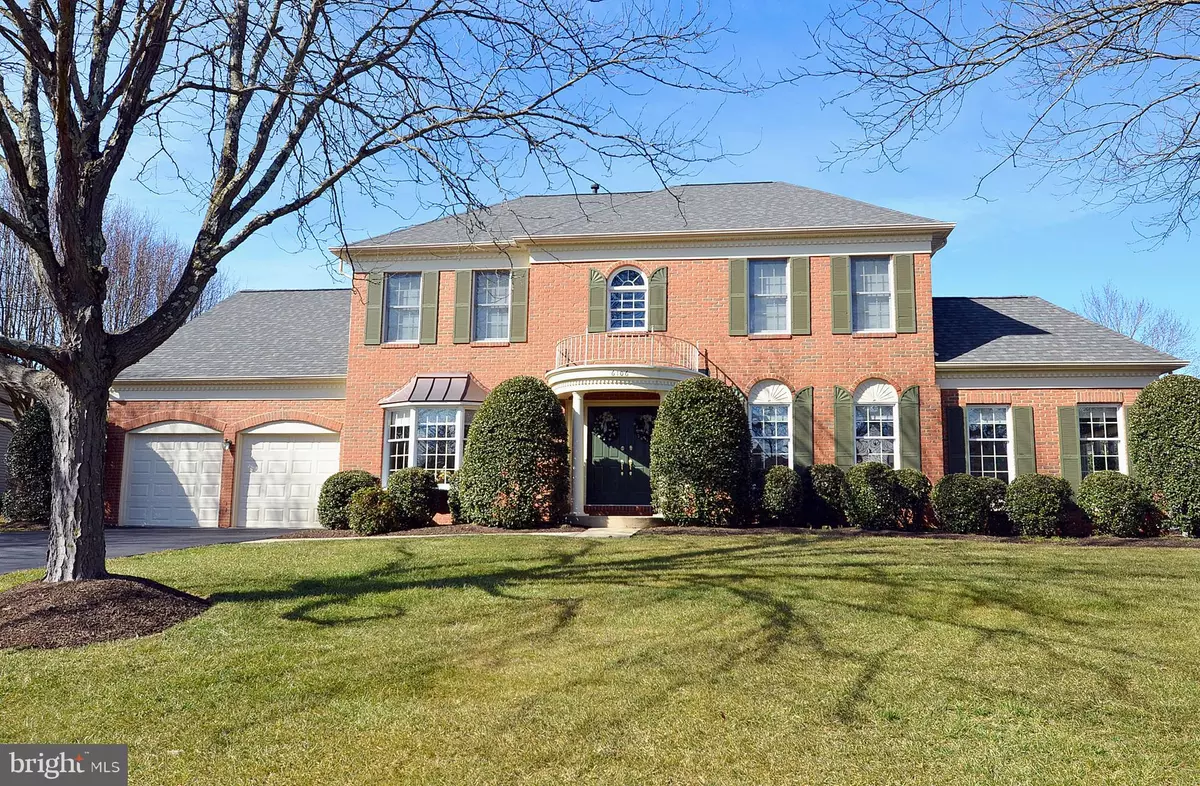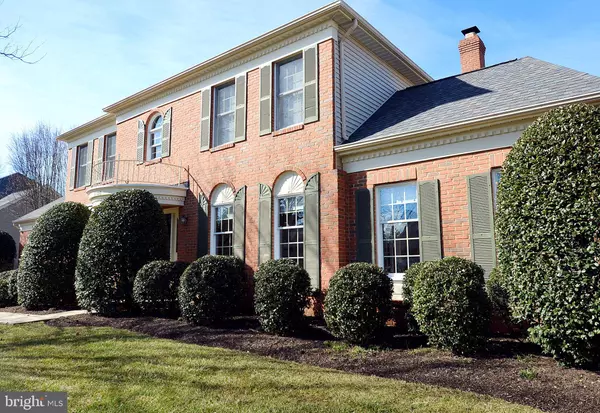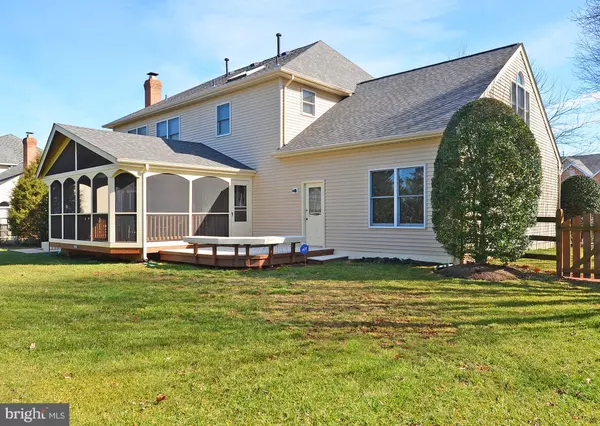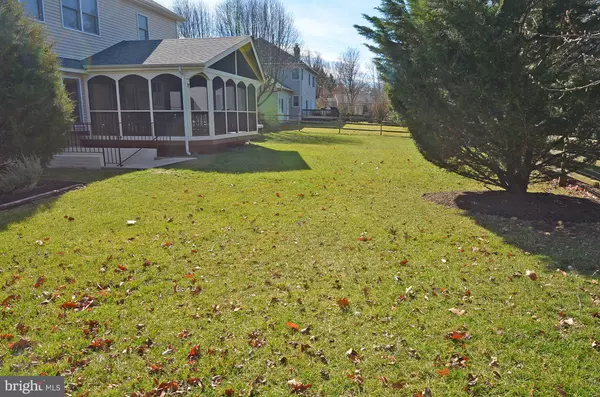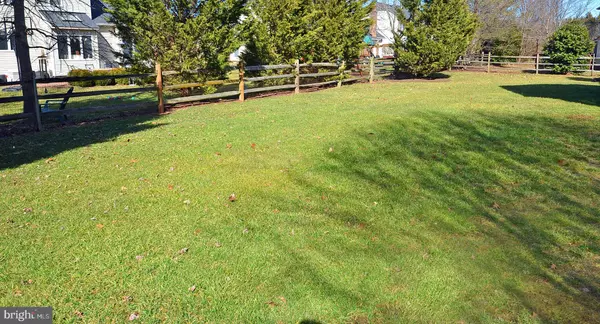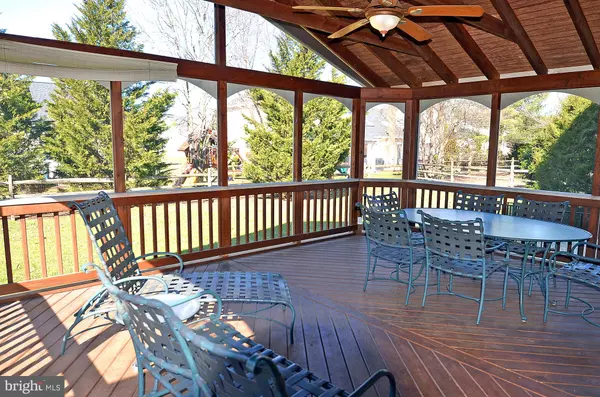$699,900
$699,900
For more information regarding the value of a property, please contact us for a free consultation.
4 Beds
4 Baths
5,002 SqFt
SOLD DATE : 04/19/2019
Key Details
Sold Price $699,900
Property Type Single Family Home
Sub Type Detached
Listing Status Sold
Purchase Type For Sale
Square Footage 5,002 sqft
Price per Sqft $139
Subdivision Virginia Run
MLS Listing ID VAFX994172
Sold Date 04/19/19
Style Colonial
Bedrooms 4
Full Baths 3
Half Baths 1
HOA Fees $70/mo
HOA Y/N Y
Abv Grd Liv Area 3,298
Originating Board BRIGHT
Year Built 1993
Annual Tax Amount $7,642
Tax Year 2019
Lot Size 0.299 Acres
Acres 0.3
Property Description
Spacious, Toll Brothers, Dover Model! 5,000 sq.ft. of living space. Cul de sac lot with large, level, fenced backyard. Screened porch and rear deck-great for outdoor entertaining. 9' ceilings and lots of windows. Hardwood floors on 2 levels! Crisp, elegant mouldings. Soaring 2-story foyer with an open turned staircase. Large, formal living & formal dining room with bay window bump-out. Glass panel French doors open from the LR to the fabulous sunroom with a cathedral ceiling & skylights. Butler's pantry. Bright, open kitchen with 42" cabinets, center island w/NEW gas cooktop, granite counters, custom tile backsplash, walk-in pantry, and quality updated appliances. Breakfast nook with glass atrium door to the screened porch. Private office off the kitchen. The kitchen flows into the sunny family room featuring a cozy brick fireplace accented by 2 sets of rich, oak, built-in display shelves/cabinets. Dramatic, open upper hall overlooking the foyer. French doors to the huge owner's suite with crown moulding, walk-in closet and a second closet. Private, owner's suite sitting room with cathedral ceiling (perfect for a nursery). Luxury ensuite owner's bathroom with vaulted ceiling, skylight, jetted soaking tub, separate shower & 2 separate vanities. Finished, walk-up basement offers an expansive rec room with atrium doors to wide steps to the backyard. Lower level full bathroom and storage area. Security system. Roof-less than 1.5 years. Fresh, neutral paint. Updated, dual zone HVAC. Amenity rich Virginia Run!
Location
State VA
County Fairfax
Zoning 30
Rooms
Other Rooms Living Room, Dining Room, Primary Bedroom, Sitting Room, Bedroom 2, Bedroom 3, Bedroom 4, Kitchen, Family Room, Basement, Sun/Florida Room, Laundry, Office, Bathroom 2, Bathroom 3, Primary Bathroom
Basement Full, Fully Finished, Outside Entrance, Rear Entrance, Walkout Stairs
Interior
Interior Features Attic, Breakfast Area, Built-Ins, Butlers Pantry, Carpet, Crown Moldings, Family Room Off Kitchen, Floor Plan - Open, Kitchen - Gourmet, Kitchen - Island, Primary Bath(s), Pantry, Recessed Lighting, Skylight(s), Walk-in Closet(s), Wood Floors, Formal/Separate Dining Room
Heating Central, Forced Air, Zoned
Cooling Central A/C, Zoned
Flooring Carpet, Hardwood, Ceramic Tile
Fireplaces Number 1
Fireplaces Type Brick, Fireplace - Glass Doors, Mantel(s), Insert
Equipment Built-In Microwave, Cooktop, Cooktop - Down Draft, Dishwasher, Disposal, Dryer, Icemaker, Oven - Wall, Refrigerator, Washer, Water Heater, Water Dispenser
Fireplace Y
Appliance Built-In Microwave, Cooktop, Cooktop - Down Draft, Dishwasher, Disposal, Dryer, Icemaker, Oven - Wall, Refrigerator, Washer, Water Heater, Water Dispenser
Heat Source Natural Gas
Laundry Main Floor
Exterior
Exterior Feature Deck(s), Porch(es), Screened
Parking Features Garage - Front Entry, Inside Access
Garage Spaces 2.0
Fence Split Rail, Rear
Amenities Available Common Grounds, Jog/Walk Path, Party Room, Pool - Outdoor, Soccer Field, Swimming Pool, Tot Lots/Playground, Tennis Courts
Water Access N
Accessibility None
Porch Deck(s), Porch(es), Screened
Attached Garage 2
Total Parking Spaces 2
Garage Y
Building
Lot Description Cul-de-sac, Front Yard, Rear Yard
Story 3+
Sewer Public Sewer
Water Public
Architectural Style Colonial
Level or Stories 3+
Additional Building Above Grade, Below Grade
Structure Type 9'+ Ceilings,Cathedral Ceilings,Dry Wall,Vaulted Ceilings
New Construction N
Schools
Elementary Schools Virginia Run
Middle Schools Stone
High Schools Westfield
School District Fairfax County Public Schools
Others
HOA Fee Include Common Area Maintenance,Pool(s),Road Maintenance,Snow Removal,Trash
Senior Community No
Tax ID 0534 05020058
Ownership Fee Simple
SqFt Source Assessor
Security Features Security System
Special Listing Condition Standard
Read Less Info
Want to know what your home might be worth? Contact us for a FREE valuation!

Our team is ready to help you sell your home for the highest possible price ASAP

Bought with Christian H Manachi • Samson Properties
“Molly's job is to find and attract mastery-based agents to the office, protect the culture, and make sure everyone is happy! ”

