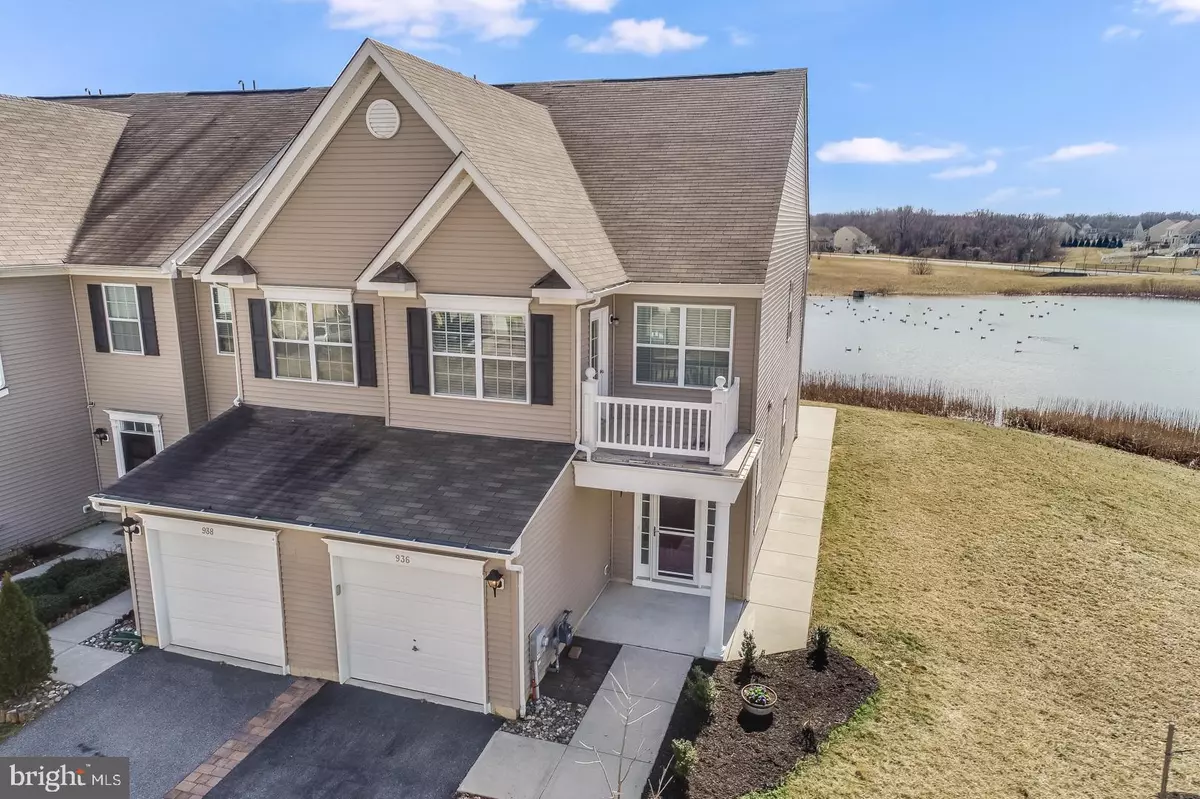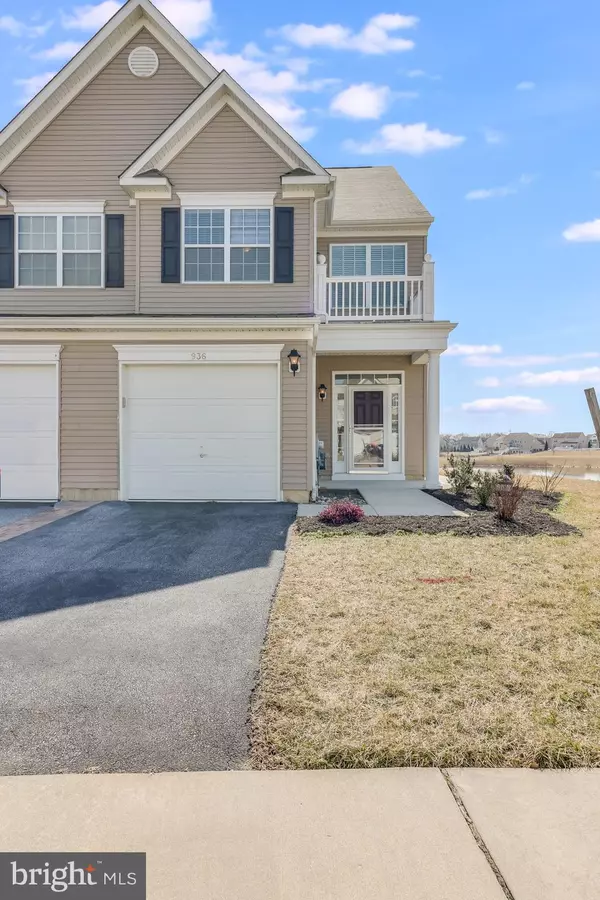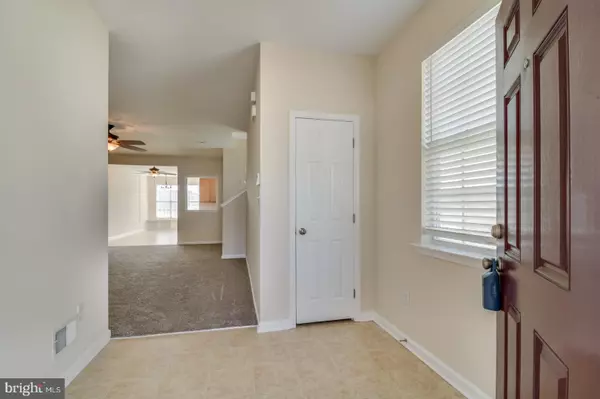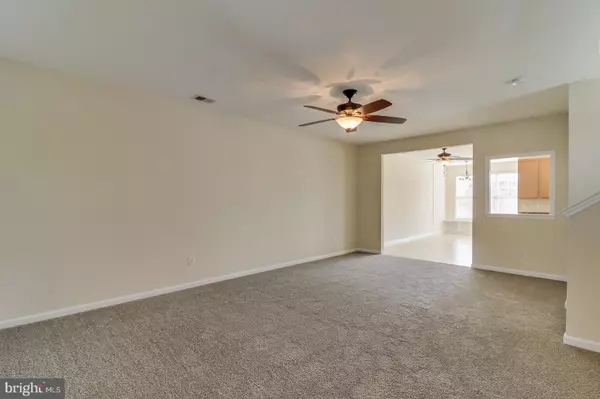$237,000
$234,900
0.9%For more information regarding the value of a property, please contact us for a free consultation.
3 Beds
3 Baths
1,750 SqFt
SOLD DATE : 04/19/2019
Key Details
Sold Price $237,000
Property Type Townhouse
Sub Type End of Row/Townhouse
Listing Status Sold
Purchase Type For Sale
Square Footage 1,750 sqft
Price per Sqft $135
Subdivision Willow Grove Mill
MLS Listing ID DENC417974
Sold Date 04/19/19
Style Colonial
Bedrooms 3
Full Baths 2
Half Baths 1
HOA Y/N N
Abv Grd Liv Area 1,750
Originating Board BRIGHT
Year Built 2010
Annual Tax Amount $2,237
Tax Year 2018
Lot Size 3,920 Sqft
Acres 0.09
Lot Dimensions 0.00 x 0.00
Property Description
Wonderful End Unit Townhouse in the desirable community of Willow Grove Mill. Open Floor Plan with a Sunroom extension off the Kitchen & Balcony off the Master Bedroom. Freshly painted with light, neutral color, new multi colored carpet and a New Heater with 10 year warranty allows you to move right in and enjoy the Great Views of the pond and the nature that visits year round. The Kitchen offers 42" Maple cabinets with a movable Soap Stone Top Island and ample room for a table. The Great room offers plenty of space to spread out and entertain with a powder room just off the main living area. The Sun Room gives just enough extra space to use however meets your needs. The Master Bedroom features a walk-in closet, your own master bath with Double Bowl Vanity, small sitting area and a usable front Balcony. The secondary bedrooms are a good size and have nice views of the pond. The Covered Front Porch has a walkway leading around the side of the home to the back patio off the Sun Room where you can also enjoy your own private viewing of the town fireworks display in July! . The 2nd Floor Laundry room is a desirable feature with a separate closet for extra storage space. There is also additional storage space in the garage and under the stair case behind the entry closet. Lots of windows with plenty of natural light throughout, help to make this a warm and inviting home. Showings begin at Open House, Sunday, March 17th from 12:00 pm. to 3:00 pm.
Location
State DE
County New Castle
Area South Of The Canal (30907)
Zoning 23R-3
Rooms
Other Rooms Sitting Room, Bedroom 2, Bedroom 3, Kitchen, Sun/Florida Room, Great Room, Primary Bathroom
Interior
Heating Forced Air, Programmable Thermostat
Cooling Central A/C
Flooring Carpet, Vinyl
Furnishings No
Fireplace N
Heat Source Natural Gas
Exterior
Parking Features Garage - Front Entry, Inside Access, Garage Door Opener
Garage Spaces 2.0
Water Access N
Roof Type Shingle
Accessibility None
Attached Garage 1
Total Parking Spaces 2
Garage Y
Building
Story 2
Foundation Slab
Sewer Public Sewer
Water Public
Architectural Style Colonial
Level or Stories 2
Additional Building Above Grade, Below Grade
Structure Type 9'+ Ceilings,Dry Wall
New Construction N
Schools
School District Appoquinimink
Others
Senior Community No
Tax ID 23-033.00-093
Ownership Fee Simple
SqFt Source Assessor
Security Features Security System,Smoke Detector
Acceptable Financing Cash, Conventional, FHA, VA
Listing Terms Cash, Conventional, FHA, VA
Financing Cash,Conventional,FHA,VA
Special Listing Condition Standard
Read Less Info
Want to know what your home might be worth? Contact us for a FREE valuation!

Our team is ready to help you sell your home for the highest possible price ASAP

Bought with Ann Marie Germano • Patterson-Schwartz-Hockessin
“Molly's job is to find and attract mastery-based agents to the office, protect the culture, and make sure everyone is happy! ”






