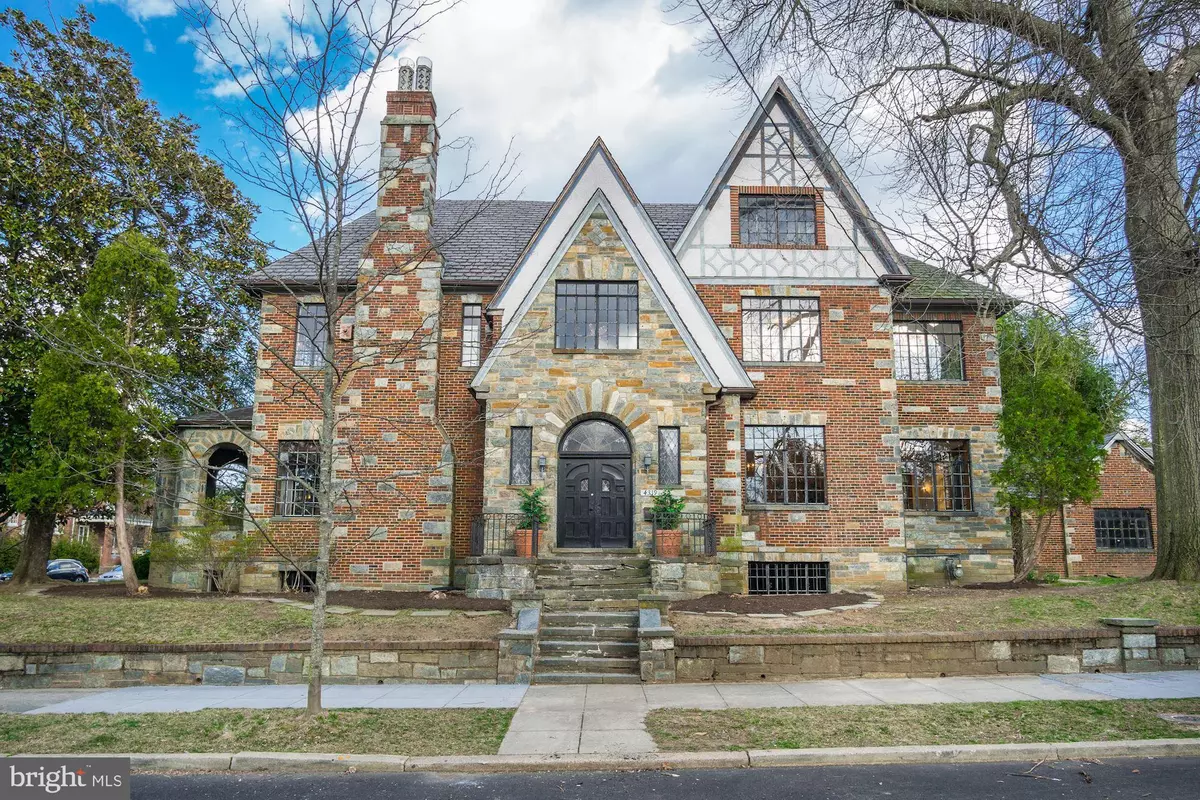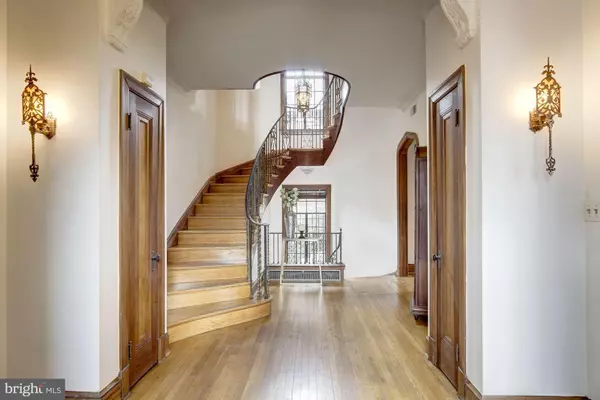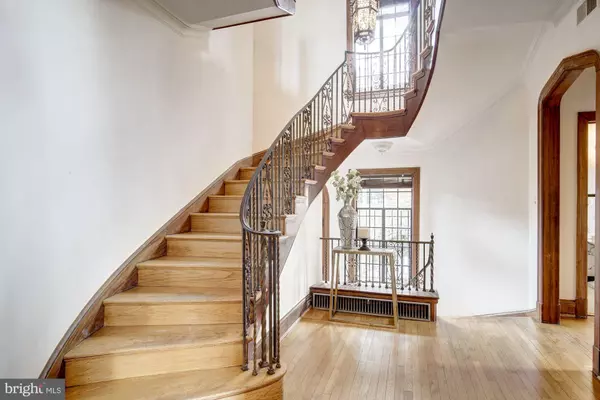$1,400,000
$1,199,000
16.8%For more information regarding the value of a property, please contact us for a free consultation.
6 Beds
4 Baths
4,710 SqFt
SOLD DATE : 04/24/2019
Key Details
Sold Price $1,400,000
Property Type Single Family Home
Sub Type Detached
Listing Status Sold
Purchase Type For Sale
Square Footage 4,710 sqft
Price per Sqft $297
Subdivision Crestwood
MLS Listing ID DCDC403104
Sold Date 04/24/19
Style Tudor
Bedrooms 6
Full Baths 3
Half Baths 1
HOA Y/N N
Abv Grd Liv Area 3,418
Originating Board BRIGHT
Year Built 1930
Annual Tax Amount $8,254
Tax Year 2018
Lot Size 3,795 Sqft
Acres 0.09
Property Description
Magnificent 6BR/3.5BA home, built in 1930 as one of the original grand residences in Crestwood, is an impressive example of authentic Tudor architecture. This sun-filled home features original details incl. the handsome stone + brick exterior, custom trim + plaster moldings, stained-glass windows + an elegant curved staircase w/ wrought iron railings. With its 11-ft fleur de lis plaster ceiling and marble fp, the living rm is perfect for entertaining and opens to a stone covered porch through glass paneled doors, while the formal dining rm accommodates dinner parties of 12+. The large eat-in kitchen is bathed in light and offers abundant storage + commercial appls. Upstairs you will find 5 ample bedrooms and 2 bathrooms w/ potential to create a fabulous master ste. The generous unfinished 3rd fl has great ceiling height + is plumbed for a bathroom. The basement w/ large rec rm + additional bedroom, and the det. carriage house complete the package. This is a rare opportunity to update an exquisite, sophisticated home for 21st century living, and must be seen! Offers, if any, are due at 12pm on Tuesday, April 2nd.
Location
State DC
County Washington
Zoning RESIDENTIAL
Rooms
Other Rooms Living Room, Dining Room, Primary Bedroom, Bedroom 2, Bedroom 4, Bedroom 5, Kitchen, Basement, Breakfast Room, Sun/Florida Room, Laundry, Storage Room, Utility Room, Bedroom 6, Bathroom 2, Bathroom 3, Attic, Primary Bathroom
Basement Partially Finished, Daylight, Partial
Interior
Interior Features Attic, Cedar Closet(s), Crown Moldings, Curved Staircase, Formal/Separate Dining Room, Kitchen - Eat-In, Pantry, Recessed Lighting, Walk-in Closet(s), Wood Floors
Hot Water Natural Gas
Heating Radiator
Cooling Central A/C
Flooring Hardwood
Equipment Stove, Oven - Wall, Microwave, Refrigerator, Dishwasher, Disposal
Window Features Wood Frame
Appliance Stove, Oven - Wall, Microwave, Refrigerator, Dishwasher, Disposal
Heat Source Natural Gas
Exterior
Exterior Feature Porch(es)
Parking Features Garage - Side Entry
Garage Spaces 2.0
Water Access N
Roof Type Slate
Accessibility None
Porch Porch(es)
Total Parking Spaces 2
Garage Y
Building
Story 3+
Sewer Public Septic, Public Sewer
Water Public
Architectural Style Tudor
Level or Stories 3+
Additional Building Above Grade, Below Grade
Structure Type Paneled Walls,High
New Construction N
Schools
Elementary Schools Powell
Middle Schools Deal
High Schools Theodore Roosevelt
School District District Of Columbia Public Schools
Others
Senior Community No
Tax ID 2647//0001
Ownership Fee Simple
SqFt Source Assessor
Security Features Security System
Special Listing Condition Standard
Read Less Info
Want to know what your home might be worth? Contact us for a FREE valuation!

Our team is ready to help you sell your home for the highest possible price ASAP

Bought with Nathan J Guggenheim • Washington Fine Properties, LLC
“Molly's job is to find and attract mastery-based agents to the office, protect the culture, and make sure everyone is happy! ”






