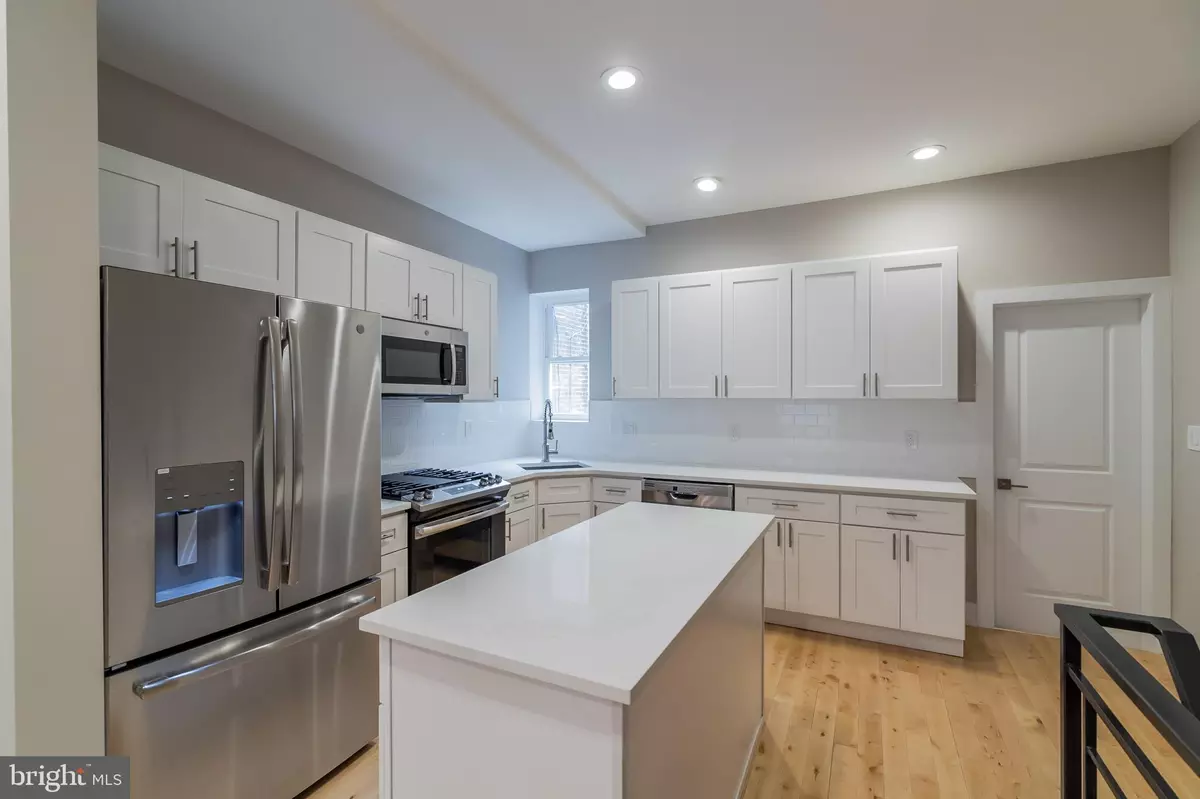$275,000
$275,000
For more information regarding the value of a property, please contact us for a free consultation.
3 Beds
3 Baths
1,480 SqFt
SOLD DATE : 04/22/2019
Key Details
Sold Price $275,000
Property Type Townhouse
Sub Type End of Row/Townhouse
Listing Status Sold
Purchase Type For Sale
Square Footage 1,480 sqft
Price per Sqft $185
Subdivision Brewerytown
MLS Listing ID PAPH728156
Sold Date 04/22/19
Style Straight Thru
Bedrooms 3
Full Baths 2
Half Baths 1
HOA Y/N N
Abv Grd Liv Area 1,080
Originating Board BRIGHT
Annual Tax Amount $892
Tax Year 2019
Lot Size 849 Sqft
Acres 0.02
Lot Dimensions 15.56 x 54.58
Property Description
Absolutely stunning 3 bedroom / 2.5 bath end-unit row located in the popular Brewerytown neighborhood of Philadelphia. If you re looking for a move-in ready home in walking distance to area restaurants, public transit and nightlife, this is the home for you! From the moment you approach 1611 N Corlies St, you ll be greeted by a beautiful painted-brick exterior with gorgeous detailing you don t find in newer homes! A huge covered porch is the perfect welcome inside to the open-concept floorplan. All new gleaming hardwood floors pop nicely against the neutral walls and white trim. Our favorite part? We love the pops of exposed brick blended with the modern updates throughout! Enjoy the spacious living room with recessed lighting that flows directly into the over-sized kitchen with brand new island for extra prep and seating space. White shaker cabinetry, white countertops and subway tile backsplash give the kitchen an uber modern feel. Stainless steel appliances include gas range, refrigerator, built-in microwave and dishwasher. A first floor bedroom has been added with a large closet. This room could also be utilized as a formal dining room for those who do loads of entertaining or a home office! The basement has been nicely refinished with an all new powder room and additional storage area. After a long day retire to the amazing master suite! Three huge windows allow natural light to stream in, and the exposed brick is the perfect accent wall for your bed. A large walk-in closet has been added and the master bath is a dream. All new tile flooring continues into an accent wall behind the dual sink vanity and into the frame-less glass shower. The third bedroom feels light and airy with three total windows and recessed lighting. Exposed brick accents give a pop of character! A second full bathroom with a shower/tub combo features subway tile tub surround and accent wall. If outdoor entertaining space is important, you ll love the brand new deck! There is plenty of space for patio furniture and flower pots for those with a green thumb. All new plumbing and electric! Why wait? Contact us today to schedule your private tour! Owner is a licensed, PA realtor.
Location
State PA
County Philadelphia
Area 19121 (19121)
Zoning RSA5
Rooms
Other Rooms Living Room, Bedroom 2, Bedroom 3, Kitchen, Bedroom 1, Bathroom 1, Bathroom 2, Half Bath
Basement Fully Finished, Partially Finished
Main Level Bedrooms 1
Interior
Interior Features Combination Kitchen/Dining, Entry Level Bedroom, Floor Plan - Open, Kitchen - Island, Primary Bath(s), Recessed Lighting, Stall Shower, Upgraded Countertops, Walk-in Closet(s), Wood Floors
Hot Water Natural Gas
Heating Forced Air
Cooling Central A/C
Flooring Hardwood
Equipment Built-In Microwave, Dishwasher, Oven/Range - Gas, Refrigerator, Stainless Steel Appliances, Washer/Dryer Hookups Only
Furnishings No
Fireplace N
Appliance Built-In Microwave, Dishwasher, Oven/Range - Gas, Refrigerator, Stainless Steel Appliances, Washer/Dryer Hookups Only
Heat Source Natural Gas
Laundry Upper Floor
Exterior
Exterior Feature Porch(es), Deck(s)
Waterfront N
Water Access N
Accessibility None
Porch Porch(es), Deck(s)
Parking Type On Street
Garage N
Building
Story 2
Sewer Public Sewer
Water Public
Architectural Style Straight Thru
Level or Stories 2
Additional Building Above Grade, Below Grade
New Construction N
Schools
School District The School District Of Philadelphia
Others
Senior Community No
Tax ID 324192600
Ownership Fee Simple
SqFt Source Assessor
Security Features Security System
Horse Property N
Special Listing Condition Standard
Read Less Info
Want to know what your home might be worth? Contact us for a FREE valuation!

Our team is ready to help you sell your home for the highest possible price ASAP

Bought with Emily Terpak • Space & Company

“Molly's job is to find and attract mastery-based agents to the office, protect the culture, and make sure everyone is happy! ”






