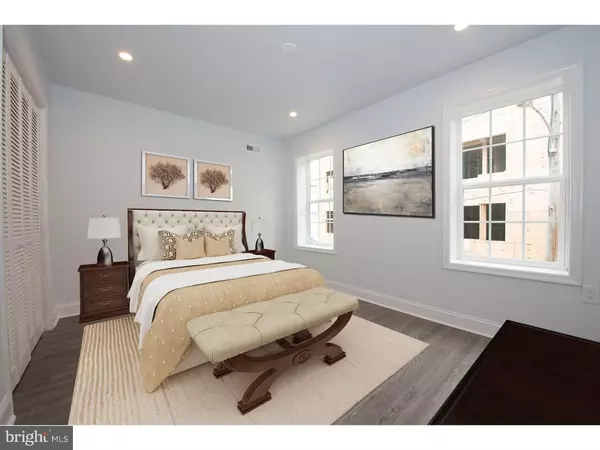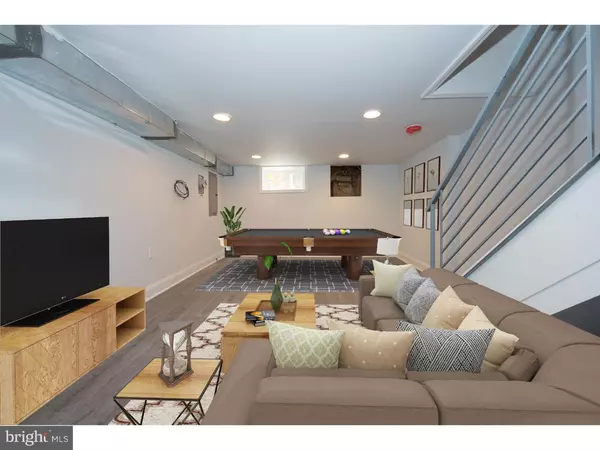$273,000
$279,900
2.5%For more information regarding the value of a property, please contact us for a free consultation.
2 Beds
2 Baths
1,600 SqFt
SOLD DATE : 04/23/2019
Key Details
Sold Price $273,000
Property Type Townhouse
Sub Type Interior Row/Townhouse
Listing Status Sold
Purchase Type For Sale
Square Footage 1,600 sqft
Price per Sqft $170
Subdivision Brewerytown
MLS Listing ID 1007541844
Sold Date 04/23/19
Style Contemporary
Bedrooms 2
Full Baths 1
Half Baths 1
HOA Y/N N
Abv Grd Liv Area 1,200
Originating Board TREND
Year Built 2017
Tax Year 2018
Lot Size 564 Sqft
Acres 0.01
Lot Dimensions 14X40
Property Description
Brand new charming home in much desired "Brewerytown Area" All new open floor plan with high end finishes. Enter into a large living room/great room with dining area; spacious eat-in kitchen complete with shaker cabinets, glass subway tile backsplash, stainless appliances and quartz counter tops. Kitchen has ample room for a table & Chairs or breakfast nook and opens to a Fenced rear yard. Completing this first floor is a powder room. The second level features a bright master bedroom, and large closet, a large hall bathroom with tub/shower & custom vanity. Rear 2nd bedroom easily doubles as a home office/guest bedroom. The lower level is finished with a separate laundry/utility room. Highlights of the home include: Recessed lighting throughout, wood mode flooring, central air conditioning, high end custom railings in neutral d cor, new windows and more? Must see! Convenient to transportation, all center city attractions and major highways; just minutes to the Art Museum and Kelly River Drive. Owner is a licensed PA Realtor
Location
State PA
County Philadelphia
Area 19121 (19121)
Zoning RSA5
Rooms
Other Rooms Living Room, Dining Room, Primary Bedroom, Bedroom 2, Kitchen, Family Room, Bedroom 1, Attic
Basement Full, Fully Finished
Interior
Interior Features Kitchen - Eat-In
Hot Water Natural Gas
Heating Forced Air
Cooling Central A/C
Flooring Wood
Equipment Oven - Self Cleaning, Dishwasher, Refrigerator, Disposal
Fireplace N
Window Features Replacement
Appliance Oven - Self Cleaning, Dishwasher, Refrigerator, Disposal
Heat Source Natural Gas
Laundry Basement
Exterior
Exterior Feature Patio(s)
Utilities Available Cable TV
Waterfront N
Water Access N
Roof Type Flat
Accessibility None
Porch Patio(s)
Parking Type On Street
Garage N
Building
Story 2
Foundation Concrete Perimeter
Sewer Public Sewer
Water Public
Architectural Style Contemporary
Level or Stories 2
Additional Building Above Grade, Below Grade
Structure Type 9'+ Ceilings
New Construction Y
Schools
School District The School District Of Philadelphia
Others
Senior Community No
Tax ID 292117910
Ownership Fee Simple
SqFt Source Assessor
Acceptable Financing Conventional
Listing Terms Conventional
Financing Conventional
Special Listing Condition Standard
Read Less Info
Want to know what your home might be worth? Contact us for a FREE valuation!

Our team is ready to help you sell your home for the highest possible price ASAP

Bought with Kristie L Bergey • Copper Hill Real Estate, LLC

“Molly's job is to find and attract mastery-based agents to the office, protect the culture, and make sure everyone is happy! ”






