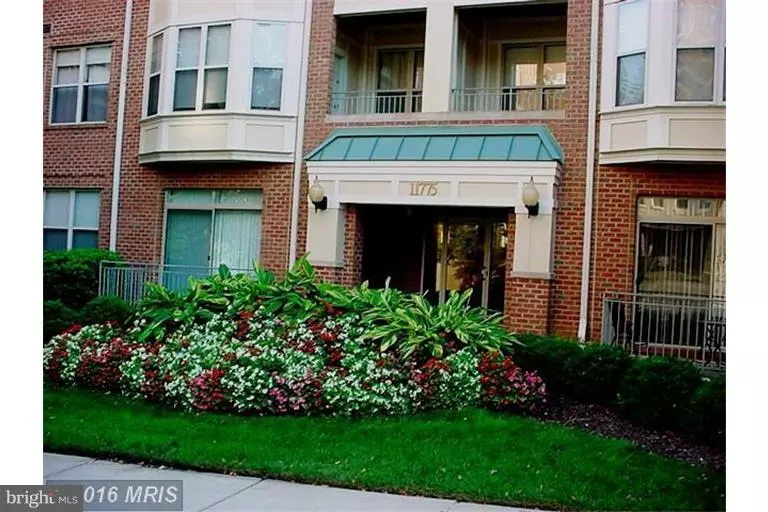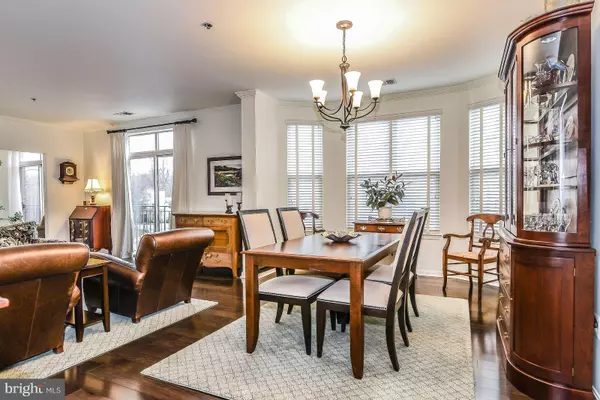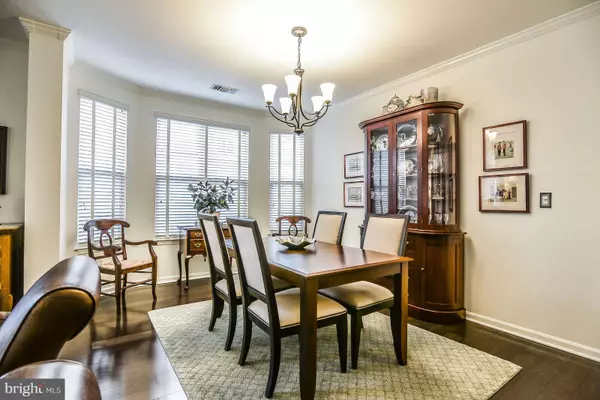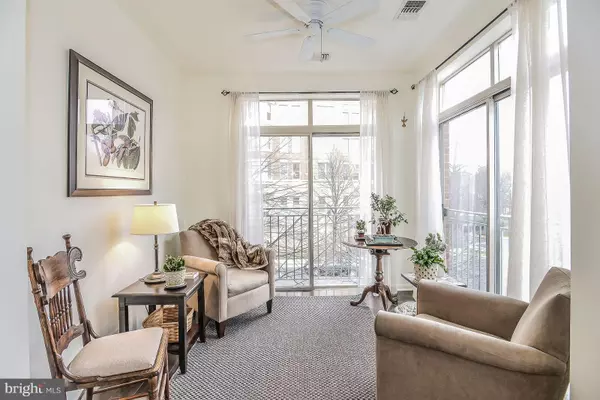$496,000
$494,000
0.4%For more information regarding the value of a property, please contact us for a free consultation.
2 Beds
2 Baths
1,271 SqFt
SOLD DATE : 04/26/2019
Key Details
Sold Price $496,000
Property Type Condo
Sub Type Condo/Co-op
Listing Status Sold
Purchase Type For Sale
Square Footage 1,271 sqft
Price per Sqft $390
Subdivision Stratford Condominiums
MLS Listing ID VAFX745922
Sold Date 04/26/19
Style Colonial
Bedrooms 2
Full Baths 2
Condo Fees $585/mo
HOA Y/N N
Abv Grd Liv Area 1,271
Originating Board BRIGHT
Year Built 2001
Annual Tax Amount $5,408
Tax Year 2019
Property Description
Absolutely terrific Town Center Condo. Completely remodeled with all new hardwood floors, new kitchen and all new baths by current owners. Professionally decorated with lots of light and windows. Garage parking and one block to Reston Town Center. Short walk to future metro station. Stratford Condos are unique as there are 135 guest parking spaces in a tree lined community. Stratford also is a community where owners become friends and there are lots of social opportunities. Must see to believe! Not on noisey Reston Parkway..quiet location. A must see go show..it is READY!!
Location
State VA
County Fairfax
Zoning 372
Direction South
Rooms
Other Rooms Living Room, Dining Room, Sitting Room, Bedroom 2, Kitchen, Foyer, Bedroom 1, Bathroom 1, Bathroom 2, Full Bath
Main Level Bedrooms 2
Interior
Interior Features Combination Dining/Living, Crown Moldings, Elevator, Entry Level Bedroom, Sprinkler System
Hot Water Electric
Heating Forced Air
Cooling Central A/C
Flooring Hardwood
Equipment Disposal, Dryer, Dishwasher, Dryer - Electric, Dryer - Front Loading, Refrigerator, Stove, Washer
Furnishings Yes
Fireplace N
Window Features Bay/Bow,Energy Efficient,Screens,Wood Frame
Appliance Disposal, Dryer, Dishwasher, Dryer - Electric, Dryer - Front Loading, Refrigerator, Stove, Washer
Heat Source Natural Gas
Exterior
Parking Features Basement Garage
Garage Spaces 1.0
Parking On Site 1
Utilities Available Cable TV, Electric Available, Natural Gas Available, Sewer Available, Water Available
Amenities Available Bike Trail, Club House, Community Center, Common Grounds, Elevator, Exercise Room, Extra Storage, Jog/Walk Path, Meeting Room, Party Room, Pool - Outdoor, Storage Bin
Water Access N
Roof Type Unknown
Accessibility 36\"+ wide Halls
Attached Garage 1
Total Parking Spaces 1
Garage Y
Building
Story 1
Sewer Public Sewer
Water Public
Architectural Style Colonial
Level or Stories 1
Additional Building Above Grade, Below Grade
Structure Type 9'+ Ceilings
New Construction N
Schools
Elementary Schools Lake Anne
Middle Schools Hughes
High Schools South Lakes
School District Fairfax County Public Schools
Others
HOA Fee Include Common Area Maintenance,Ext Bldg Maint,Fiber Optics at Dwelling,Lawn Care Front,Lawn Care Rear,Lawn Care Side,Parking Fee,Management,Lawn Maintenance,Pool(s),Recreation Facility,Reserve Funds,Snow Removal,Sewer,Trash
Senior Community No
Tax ID 0173 15020210
Ownership Condominium
Security Features Exterior Cameras,Resident Manager,Security System
Acceptable Financing Conventional, Cash, FHA, Negotiable
Horse Property N
Listing Terms Conventional, Cash, FHA, Negotiable
Financing Conventional,Cash,FHA,Negotiable
Special Listing Condition Standard
Read Less Info
Want to know what your home might be worth? Contact us for a FREE valuation!

Our team is ready to help you sell your home for the highest possible price ASAP

Bought with Diane Bird • Pearson Smith Realty, LLC
“Molly's job is to find and attract mastery-based agents to the office, protect the culture, and make sure everyone is happy! ”






