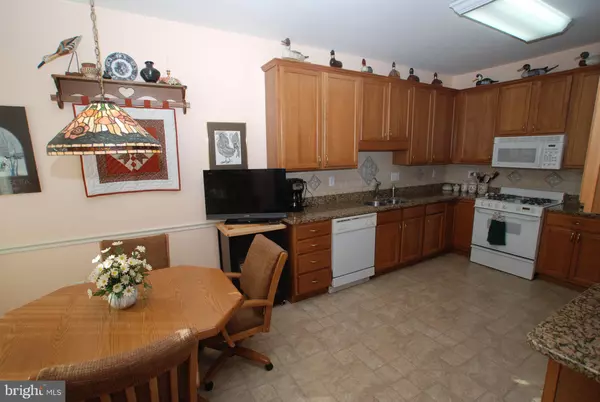$365,000
$370,000
1.4%For more information regarding the value of a property, please contact us for a free consultation.
3 Beds
3 Baths
1,824 SqFt
SOLD DATE : 04/25/2019
Key Details
Sold Price $365,000
Property Type Condo
Sub Type Condo/Co-op
Listing Status Sold
Purchase Type For Sale
Square Footage 1,824 sqft
Price per Sqft $200
Subdivision Yorktown
MLS Listing ID PABU442954
Sold Date 04/25/19
Style Traditional
Bedrooms 3
Full Baths 3
Condo Fees $265/mo
HOA Y/N N
Abv Grd Liv Area 1,824
Originating Board BRIGHT
Year Built 1999
Annual Tax Amount $5,550
Tax Year 2019
Property Description
Move-in condition 3 BR 3 full bath Lafayette model in the 55+ enclave of Yorktown in Jamison. Downsizing will be a piece of cake with this much space! Finished bonus room on upper floor could function as a 4th bedroom, den, or office. 1 Year home warranty included! From the moment you enter, pride of ownership is evident throughout. Real hardwood flooring protects the high traffic areas. The carpets and paint are like-new. The spacious eat-in kitchen features 42" cabinets, beautiful back splash, granite countertops, and a new refrigerator. The hvac system is enhanced with an Aprilaire unit. The hot water heater is just 4 years old. All windows (except one) have been replaced in the last 3 years. Security system. Two walk-in closets complement the large main bedroom which also features a dramatic tray ceiling. The enlarged patio off the living room offers even more entertaining space. Overnight guests will enjoy the large bedroom and full bath upstairs. In addition to all the great features inside the home, you are just a few feet from the club house with exercise equipment, billiard table, and kitchen, and mere yards from the township park with its walking and biking trails.
Location
State PA
County Bucks
Area Warwick Twp (10151)
Zoning R1
Rooms
Other Rooms Living Room, Dining Room, Primary Bedroom, Bedroom 2, Bedroom 3, Kitchen, Foyer, Laundry, Storage Room, Bonus Room
Main Level Bedrooms 2
Interior
Interior Features Primary Bath(s), Ceiling Fan(s), Sprinkler System, Bathroom - Stall Shower, Kitchen - Eat-In, Walk-in Closet(s), Upgraded Countertops, Built-Ins, Carpet, Dining Area
Hot Water Natural Gas
Heating Forced Air
Cooling Central A/C
Flooring Carpet, Hardwood, Vinyl
Equipment Built-In Range, Oven - Self Cleaning, Dishwasher, Disposal, Built-In Microwave
Fireplace N
Window Features Bay/Bow,Replacement
Appliance Built-In Range, Oven - Self Cleaning, Dishwasher, Disposal, Built-In Microwave
Heat Source Natural Gas
Laundry Main Floor
Exterior
Exterior Feature Patio(s)
Garage Inside Access, Garage Door Opener
Garage Spaces 2.0
Utilities Available Cable TV
Amenities Available Club House, Exercise Room, Game Room, Meeting Room
Waterfront N
Water Access N
Roof Type Pitched
Accessibility None
Porch Patio(s)
Parking Type Driveway, Parking Lot, Attached Garage, Other
Attached Garage 1
Total Parking Spaces 2
Garage Y
Building
Lot Description Level
Story 2
Sewer Public Sewer
Water Public
Architectural Style Traditional
Level or Stories 2
Additional Building Above Grade
Structure Type Cathedral Ceilings,9'+ Ceilings
New Construction N
Schools
School District Central Bucks
Others
HOA Fee Include Common Area Maintenance,Ext Bldg Maint,Lawn Maintenance,Snow Removal,Trash,Health Club,All Ground Fee,Management,Alarm System
Senior Community Yes
Age Restriction 55
Tax ID 51-005-038-027
Ownership Fee Simple
SqFt Source Assessor
Security Features Security System
Acceptable Financing Cash, Conventional, FHA
Horse Property N
Listing Terms Cash, Conventional, FHA
Financing Cash,Conventional,FHA
Special Listing Condition Standard
Read Less Info
Want to know what your home might be worth? Contact us for a FREE valuation!

Our team is ready to help you sell your home for the highest possible price ASAP

Bought with Vaughn Derassouyan • Keller Williams Real Estate-Langhorne

“Molly's job is to find and attract mastery-based agents to the office, protect the culture, and make sure everyone is happy! ”






