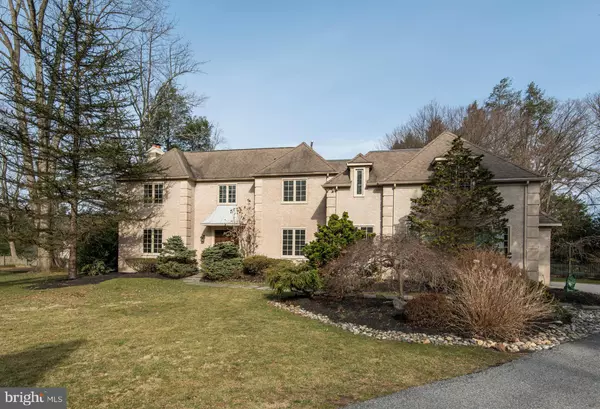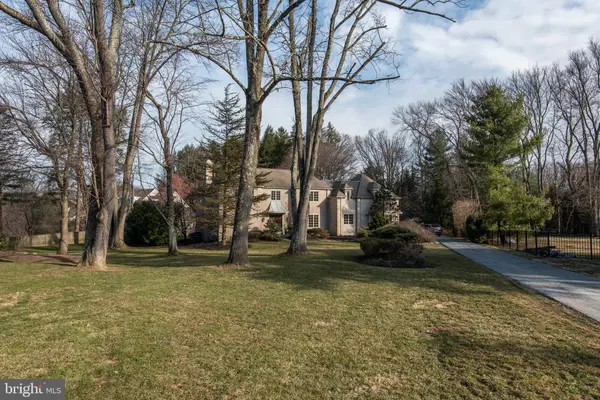$1,035,000
$1,035,000
For more information regarding the value of a property, please contact us for a free consultation.
5 Beds
5 Baths
5,078 SqFt
SOLD DATE : 04/26/2019
Key Details
Sold Price $1,035,000
Property Type Single Family Home
Sub Type Detached
Listing Status Sold
Purchase Type For Sale
Square Footage 5,078 sqft
Price per Sqft $203
Subdivision None Available
MLS Listing ID PAMC554670
Sold Date 04/26/19
Style Colonial
Bedrooms 5
Full Baths 4
Half Baths 1
HOA Y/N N
Abv Grd Liv Area 4,578
Originating Board BRIGHT
Year Built 1984
Annual Tax Amount $21,629
Tax Year 2020
Lot Size 0.622 Acres
Acres 0.62
Lot Dimensions 25.00 x 0.00
Property Description
One of the most sought-after locations on the entire Main Line!! A large and stunning home on a beautiful cul-de-sac in an exquisite, tranquil nook of North Wynnewood. Following a 2018-19 RENOVATION, the home is loaded with brand new, stylish upgrades and contemporary improvements. A fabulous and smart layout with hardwood floors throughout half of the very spacious FIRST LEVEL. A prior full kitchen renovation includes a sophisticated design and open layout, stylish custom cabinetry using 41-inch wall cabinets and loads of smartly designed pantry space, high-end stainless steel appliances, granite countertops, large island for eating and serving, and a built-in kitchen desk and work area. A large living room, dining room, den, bright sun room with walls of glass, two bathrooms, and a large office (or use as exercise room or bedroom). Both kitchen and den open to a very large, two-tier deck that is partially enclosed, which overlooks a beautiful large, private gated pool. Travel up the hardwood staircase to the SECOND FLOOR and enjoy a double-sized master bedroom which opens to large outdoor private deck and an enormous luxury master bathroom and large walk-in closet. There are 4 additional large bedrooms upstairs with 2 more full bathrooms and a second-floor laundry room. The home is filled with natural light with huge skylights. Basement is largely finished and includes full cedar closet. Attached 2-car garage. Seller hired architect who determined 4578 square feet for above ground, finished space (larger than what is published in tax records). Stucco remediation fully completed in Fall 2018. The home is perfectly situated on a large parcel with both a large and open backyard and front yard and sweeping vistas. This unique location offers reduced travel times to the major points on the Main Line. Steps away from Suburban Sq. and Wynnewood Train Station, convenient access to fine dining, 4 supermarkets, and loads of good shopping. 17-minute train ride and 20-minute drive to Center City. Best school district in the entire region, and this location offers a CHOICE of either Lower Merion or Harriton High School.
Location
State PA
County Montgomery
Area Lower Merion Twp (10640)
Zoning R1
Rooms
Basement Full
Main Level Bedrooms 5
Interior
Interior Features Cedar Closet(s), Ceiling Fan(s), Crown Moldings, Dining Area, Efficiency, Family Room Off Kitchen, Kitchen - Eat-In, Kitchen - Gourmet, Kitchen - Island, Primary Bath(s), Pantry, Recessed Lighting, Skylight(s), Upgraded Countertops, Wainscotting, Walk-in Closet(s), WhirlPool/HotTub, Window Treatments
Heating Central
Cooling Central A/C
Fireplaces Number 2
Fireplaces Type Brick, Gas/Propane
Equipment Built-In Microwave, Built-In Range, Disposal, Dryer - Gas, Icemaker, Instant Hot Water, Oven - Self Cleaning, Oven/Range - Gas, Range Hood, Refrigerator, Six Burner Stove, Washer, Stove, Water Dispenser, Water Heater
Fireplace Y
Appliance Built-In Microwave, Built-In Range, Disposal, Dryer - Gas, Icemaker, Instant Hot Water, Oven - Self Cleaning, Oven/Range - Gas, Range Hood, Refrigerator, Six Burner Stove, Washer, Stove, Water Dispenser, Water Heater
Heat Source Natural Gas
Laundry Upper Floor, Washer In Unit, Dryer In Unit
Exterior
Exterior Feature Balconies- Multiple, Enclosed
Garage Garage - Side Entry
Garage Spaces 2.0
Pool In Ground
Waterfront N
Water Access N
Accessibility 32\"+ wide Doors, 36\"+ wide Halls, 48\"+ Halls
Porch Balconies- Multiple, Enclosed
Parking Type Attached Garage, Driveway
Attached Garage 2
Total Parking Spaces 2
Garage Y
Building
Story 2
Sewer Public Sewer
Water Public
Architectural Style Colonial
Level or Stories 2
Additional Building Above Grade, Below Grade
New Construction N
Schools
School District Lower Merion
Others
Senior Community No
Tax ID 40-00-10273-055
Ownership Fee Simple
SqFt Source Assessor
Security Features Security System
Special Listing Condition Standard
Read Less Info
Want to know what your home might be worth? Contact us for a FREE valuation!

Our team is ready to help you sell your home for the highest possible price ASAP

Bought with Carol A Goldstein • BHHS Fox & Roach-Gladwyne

“Molly's job is to find and attract mastery-based agents to the office, protect the culture, and make sure everyone is happy! ”






