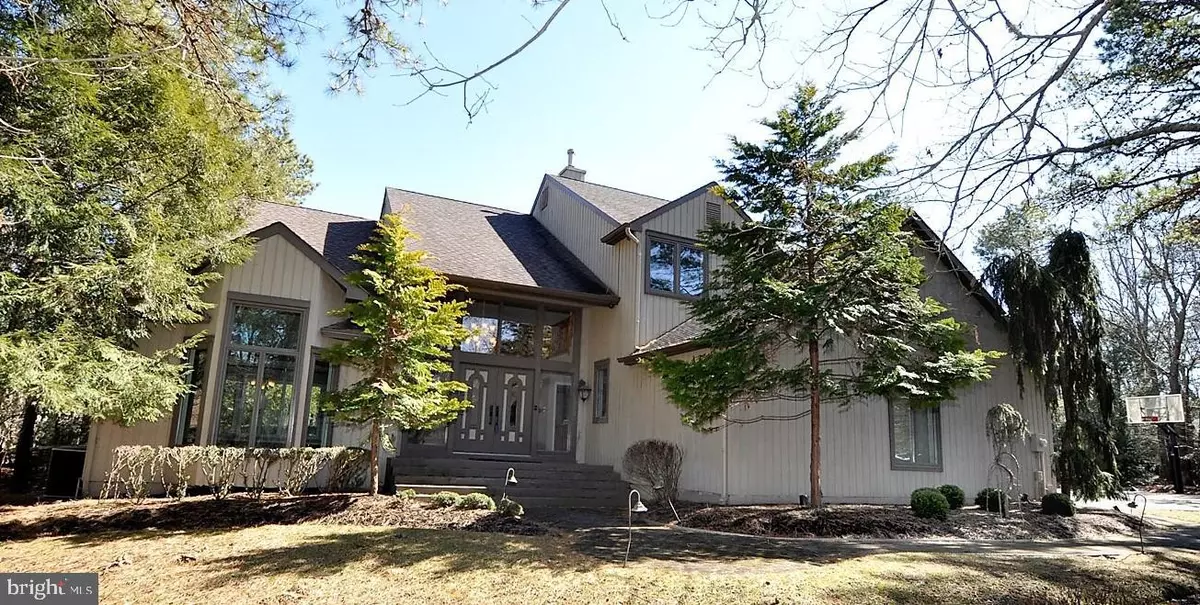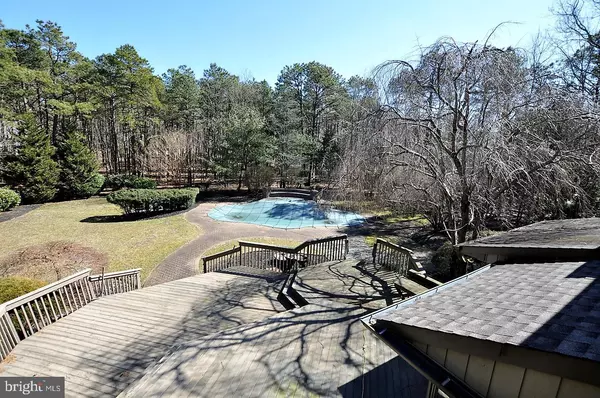$429,800
$429,800
For more information regarding the value of a property, please contact us for a free consultation.
4 Beds
4 Baths
4,439 SqFt
SOLD DATE : 04/26/2019
Key Details
Sold Price $429,800
Property Type Single Family Home
Sub Type Detached
Listing Status Sold
Purchase Type For Sale
Square Footage 4,439 sqft
Price per Sqft $96
Subdivision Highbridge
MLS Listing ID NJBL323360
Sold Date 04/26/19
Style Traditional
Bedrooms 4
Full Baths 2
Half Baths 2
HOA Y/N N
Abv Grd Liv Area 3,294
Originating Board BRIGHT
Year Built 1991
Annual Tax Amount $13,123
Tax Year 2019
Lot Size 1.040 Acres
Acres 1.04
Property Description
This home is aggressively priced to sell. A freshly painted interior and all new carpet throughout make this home move-in ready. You just need to add your own personal touch. In addition, there is a gorgeous back yard with an in-ground gunite pool with a Jacuzzi and paver border, all custom designed by Lipinski pool and landscaping services. You have to check out the room measurements, every room is spacious and the floor plan flows beautifully. Upon entering you will marvel at the hand sculpted staircase handrail carved by artist Tom Bazis using Bubinga, Zebra and Mahogany woods. Amenities include formal living and dining room, both with walk-out bay windows expanding the spaces and providing abundant natural light. The spacious kitchen features a center island, wood cabinetry, refrigerator, double oven, cooktop and a large pantry with pull out drawers. A large window over the sink offers panoramic views of the backyard. A sliding glass door in the spacious breakfast room opens to a multi-level wood deck, great for outdoor entertaining. The expansive family room is open to the kitchen and features a floor to ceiling stone fireplace with gas logs.A full wall of windows provides picturesque views of the back yard and pool. The large study features a full wall of custom built-in bookcases. A private entrance to the outdoors would make this perfect for an in-home business. A large laundry room with a washer, dryer, sink and cabinetry and a half bath complete this first level. The second floor features a spacious master bedroom with a tray ceiling. Large windows provide sweeping views of the back yard. Other amenities include 2 huge walk-in closets and an updated master bathroom with a double vanity, granite countertops, a jetted tub, shower stall, heated towel rack and a skylight. There are three additional bedrooms that share an updated full bathroom. One of the bedrooms has direct access to the bathroom. The finished lower level offers almost 1200 sq. ft of additional living and entertaining space and includes an exercise room, office, game room, custom built-ins, a media room, half bath and a large storage closet. Additional amenities Include security system & extensive landscape lighting.The pool has been professionally open & closed every year and serviced weekly. Lovingly cared for by the original owners . Roof - 8 Yrs old, Hot water heater 3 yrs old, HVAC 8 yrs old
Location
State NJ
County Burlington
Area Medford Twp (20320)
Zoning RGD
Rooms
Other Rooms Living Room, Dining Room, Primary Bedroom, Bedroom 2, Bedroom 3, Bedroom 4, Kitchen, Game Room, Family Room, Exercise Room, Laundry, Office, Media Room, Primary Bathroom, Full Bath, Half Bath
Basement Full, Fully Finished, Workshop
Interior
Interior Features Bar, Breakfast Area, Built-Ins, Carpet, Ceiling Fan(s), Combination Dining/Living, Curved Staircase, Family Room Off Kitchen, Floor Plan - Open, Kitchen - Gourmet, Kitchen - Island, Primary Bath(s), Recessed Lighting, Walk-in Closet(s)
Hot Water Natural Gas
Heating Central, Forced Air
Cooling Central A/C
Flooring Ceramic Tile, Carpet, Hardwood
Fireplaces Number 1
Equipment Built-In Microwave, Built-In Range, Dishwasher, Dryer, Exhaust Fan, Oven - Self Cleaning, Washer, Water Heater
Fireplace Y
Appliance Built-In Microwave, Built-In Range, Dishwasher, Dryer, Exhaust Fan, Oven - Self Cleaning, Washer, Water Heater
Heat Source Natural Gas
Laundry Main Floor
Exterior
Pool Fenced
Waterfront N
Water Access N
Roof Type Shingle
Accessibility None
Parking Type Driveway
Garage N
Building
Lot Description Backs to Trees, Cul-de-sac, Front Yard, Level, No Thru Street, Partly Wooded, Poolside, Premium, SideYard(s)
Story 3+
Sewer Septic Exists
Water Public
Architectural Style Traditional
Level or Stories 3+
Additional Building Above Grade, Below Grade
Structure Type 2 Story Ceilings,Cathedral Ceilings,Dry Wall,Vaulted Ceilings
New Construction N
Schools
Middle Schools Medford Township Memorial
High Schools Shawnee H.S.
School District Medford Township Public Schools
Others
Senior Community No
Tax ID 20-06501 05-00014
Ownership Fee Simple
SqFt Source Assessor
Acceptable Financing FHA, Conventional, VA, Cash
Horse Property N
Listing Terms FHA, Conventional, VA, Cash
Financing FHA,Conventional,VA,Cash
Special Listing Condition Standard
Read Less Info
Want to know what your home might be worth? Contact us for a FREE valuation!

Our team is ready to help you sell your home for the highest possible price ASAP

Bought with Christopher L. Twardy • BHHS Fox & Roach-Mt Laurel

“Molly's job is to find and attract mastery-based agents to the office, protect the culture, and make sure everyone is happy! ”






