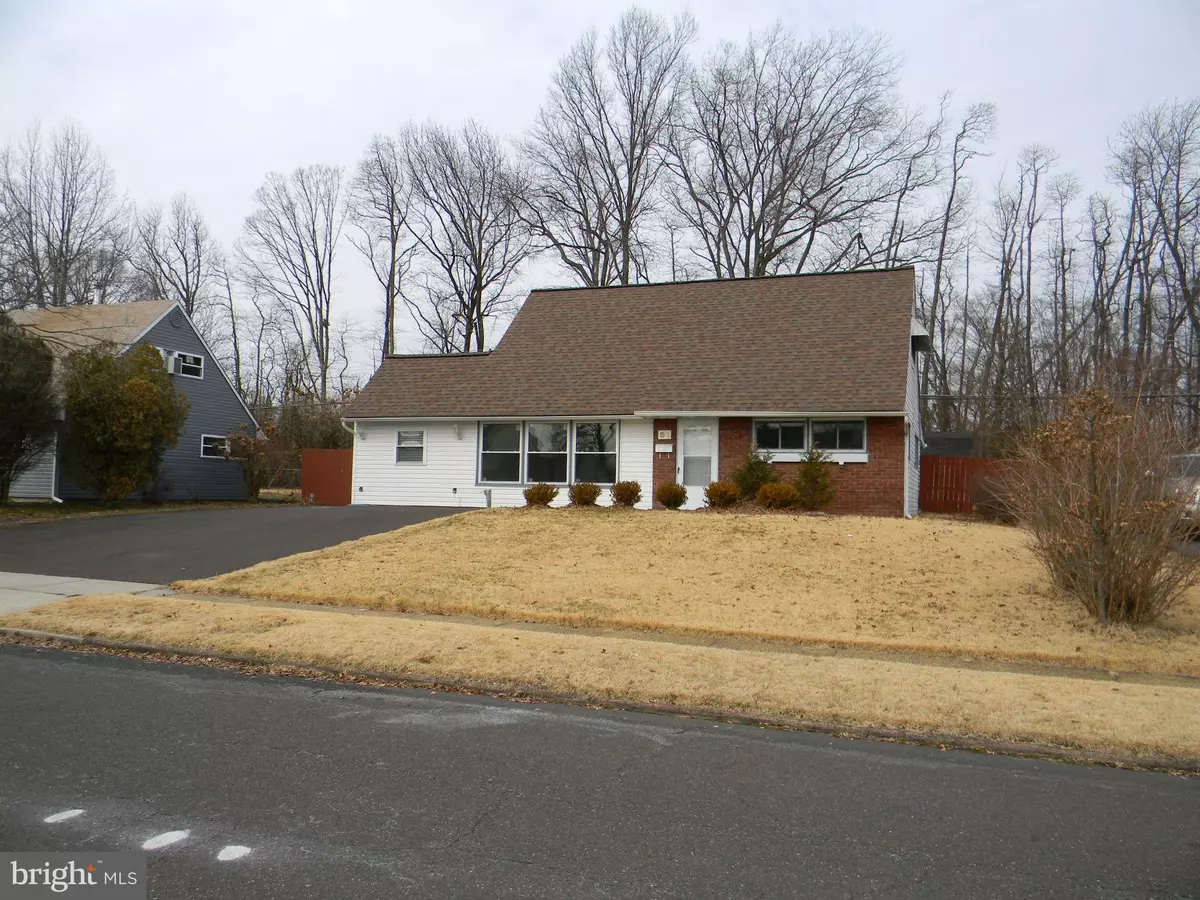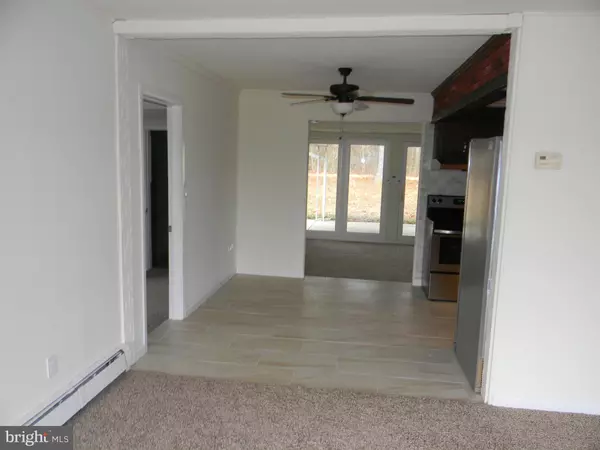$168,500
$165,000
2.1%For more information regarding the value of a property, please contact us for a free consultation.
5 Beds
2 Baths
1,924 SqFt
SOLD DATE : 04/26/2019
Key Details
Sold Price $168,500
Property Type Single Family Home
Sub Type Detached
Listing Status Sold
Purchase Type For Sale
Square Footage 1,924 sqft
Price per Sqft $87
Subdivision Highland Park
MLS Listing ID PABU464904
Sold Date 04/26/19
Style Colonial
Bedrooms 5
Full Baths 2
HOA Y/N N
Abv Grd Liv Area 1,924
Originating Board BRIGHT
Year Built 1957
Annual Tax Amount $4,786
Tax Year 2019
Lot Size 8,190 Sqft
Acres 0.19
Lot Dimensions 70.00 x 117.00
Property Description
Attention Investors! Renovations Gone Wrong! Here is the Opportunity to Get a Wonderful 5 Bedroom Single Detached Home in Middletown Township for a Great Price, Leaving You Money to Make this Darling Home Your Own! Previous Owner Made Some Renovations that Don't Pass Township Inspections! The Owner Says "During a rental inspection by a township inspector it was discovered that this home has a garage conversion, two room additions, and a bathroom addition all of which are un-permitted. To execute the garage conversion it looks like a load bearing wall was removed and the inspector is stating there is visible bowing. The inspector is requiring that the following corrections be made: Demo and rebuild all additions up to 2019 code. Replace the sagging header beam. Relocate electrical panel. Excavate foundation to determine if proper footers were installed for additions. Provide full architectural drawings." Make This Diamond in the Rough Your Jewel for the Buyer with the Tools! Cash or Rehab Loans Only!
Location
State PA
County Bucks
Area Middletown Twp (10122)
Zoning RESIDENTIAL
Direction Southeast
Rooms
Other Rooms Living Room, Dining Room, Primary Bedroom, Bedroom 2, Bedroom 3, Bedroom 4, Bedroom 5, Kitchen, Family Room, Laundry
Main Level Bedrooms 3
Interior
Heating Baseboard - Hot Water
Cooling Central A/C
Fireplace N
Heat Source Oil
Exterior
Waterfront N
Water Access N
Accessibility None
Parking Type Driveway
Garage N
Building
Story 2
Sewer Public Sewer
Water Public
Architectural Style Colonial
Level or Stories 2
Additional Building Above Grade, Below Grade
New Construction N
Schools
Elementary Schools Schweitzer
Middle Schools Sandburg
High Schools Neshaminy
School District Neshaminy
Others
Senior Community No
Tax ID 22-047-150
Ownership Fee Simple
SqFt Source Assessor
Acceptable Financing FHA 203(k), Cash
Listing Terms FHA 203(k), Cash
Financing FHA 203(k),Cash
Special Listing Condition Standard
Read Less Info
Want to know what your home might be worth? Contact us for a FREE valuation!

Our team is ready to help you sell your home for the highest possible price ASAP

Bought with Melissa Kitzmiller • Robin Kemmerer Associates Inc

“Molly's job is to find and attract mastery-based agents to the office, protect the culture, and make sure everyone is happy! ”






