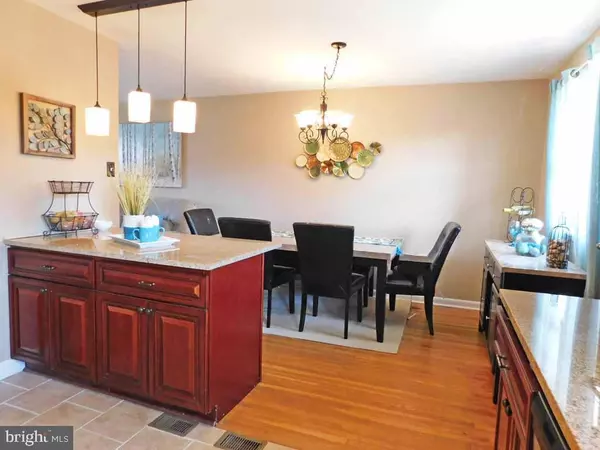$295,000
$295,000
For more information regarding the value of a property, please contact us for a free consultation.
3 Beds
2 Baths
1,730 SqFt
SOLD DATE : 04/26/2019
Key Details
Sold Price $295,000
Property Type Single Family Home
Sub Type Detached
Listing Status Sold
Purchase Type For Sale
Square Footage 1,730 sqft
Price per Sqft $170
Subdivision Bustleton
MLS Listing ID PAPH693230
Sold Date 04/26/19
Style Split Level
Bedrooms 3
Full Baths 1
Half Baths 1
HOA Y/N N
Abv Grd Liv Area 1,730
Originating Board BRIGHT
Year Built 1956
Annual Tax Amount $3,402
Tax Year 2019
Lot Size 6,500 Sqft
Acres 0.15
Property Description
This delightful split level home is nestled in a quiet section of Bustleton. As you enter the covered porch, notice the decorative glass centered on the front door, hinting at all the charm that is about to greet you. Upon entering, hardwood floors gleam throughout the main living area. A large living room with bay window is a delightful gathering place. The updated Island Kitchen has upgraded cherry cabinets, on-trend stainless steel appliances, stylish pendant lights and modern backsplash. On the upper level you'll find a large master bedroom, newer master bathroom with double sink vanity full of cabinets for all your toiletries. Two more nice size bedrooms round out this level. On the ground floor, you will find a powder room with pedestal sink, laundry area and spacious family room. Doorway opens to the fenced-in yard...imagine all the fun get-togethers you can have on the patio and free-standing deck. So much room inside and out. Welcome home!
Location
State PA
County Philadelphia
Area 19115 (19115)
Zoning RSD3
Rooms
Other Rooms Living Room, Dining Room, Kitchen, Family Room, Laundry, Half Bath
Basement Partial
Interior
Interior Features Breakfast Area, Carpet, Combination Kitchen/Dining, Kitchen - Eat-In, Kitchen - Island
Hot Water Natural Gas
Heating Heat Pump - Gas BackUp
Cooling None
Flooring Carpet, Ceramic Tile, Hardwood
Equipment Dishwasher, Dryer, Washer, Built-In Microwave, Oven - Single, Stove, Water Heater
Furnishings No
Fireplace N
Appliance Dishwasher, Dryer, Washer, Built-In Microwave, Oven - Single, Stove, Water Heater
Heat Source Natural Gas
Laundry Lower Floor
Exterior
Exterior Feature Deck(s), Patio(s)
Garage Built In, Garage - Front Entry, Inside Access
Garage Spaces 1.0
Utilities Available Phone, Natural Gas Available
Waterfront N
Water Access N
Roof Type Shingle
Accessibility None
Porch Deck(s), Patio(s)
Parking Type Attached Garage, Driveway, Off Street
Attached Garage 1
Total Parking Spaces 1
Garage Y
Building
Story 2.5
Sewer No Septic System
Water Public
Architectural Style Split Level
Level or Stories 2.5
Additional Building Above Grade, Below Grade
Structure Type Dry Wall
New Construction N
Schools
School District The School District Of Philadelphia
Others
Senior Community No
Tax ID 581390400
Ownership Fee Simple
SqFt Source Estimated
Acceptable Financing Cash, Conventional
Horse Property N
Listing Terms Cash, Conventional
Financing Cash,Conventional
Special Listing Condition Standard
Read Less Info
Want to know what your home might be worth? Contact us for a FREE valuation!

Our team is ready to help you sell your home for the highest possible price ASAP

Bought with Patricia Chapnick • RE/MAX Central - Philadelphia

“Molly's job is to find and attract mastery-based agents to the office, protect the culture, and make sure everyone is happy! ”






