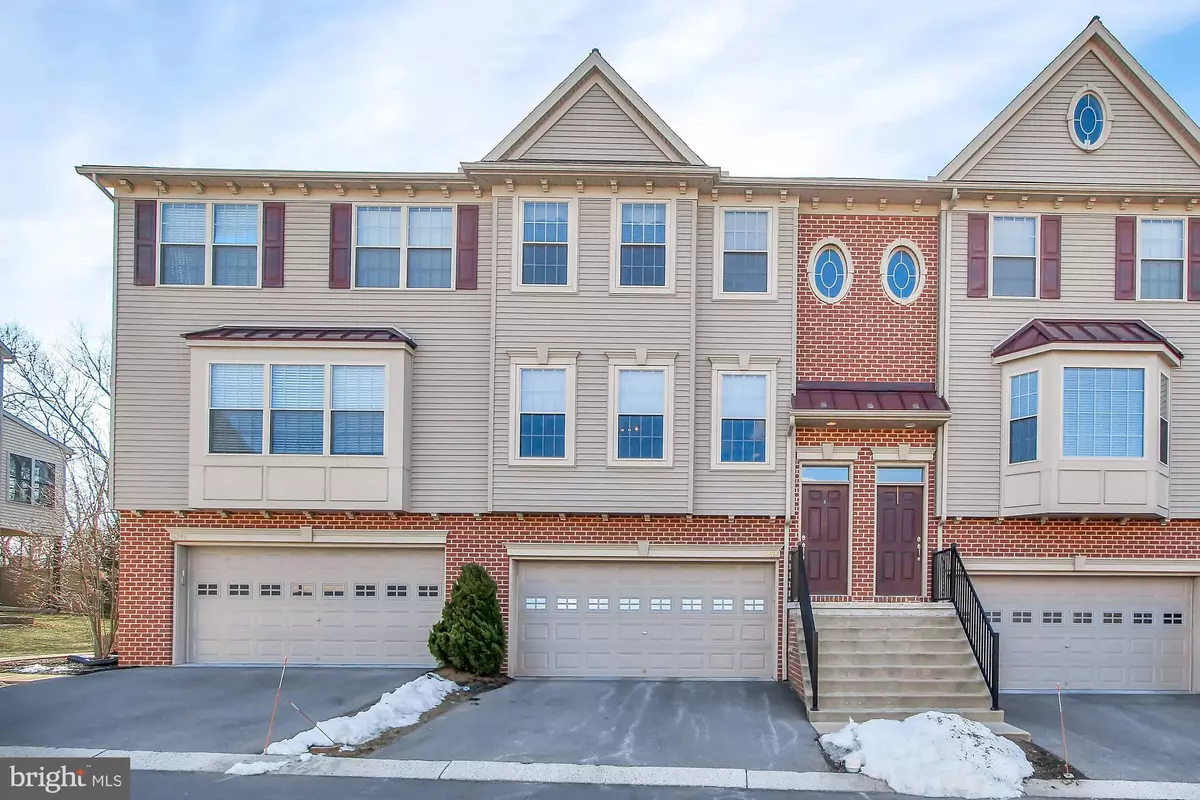$233,000
$232,000
0.4%For more information regarding the value of a property, please contact us for a free consultation.
3 Beds
3 Baths
2,282 SqFt
SOLD DATE : 04/26/2019
Key Details
Sold Price $233,000
Property Type Condo
Sub Type Condo/Co-op
Listing Status Sold
Purchase Type For Sale
Square Footage 2,282 sqft
Price per Sqft $102
Subdivision Trindle Spring Heights
MLS Listing ID PACB109968
Sold Date 04/26/19
Style Traditional
Bedrooms 3
Full Baths 2
Half Baths 1
Condo Fees $80/mo
HOA Y/N N
Abv Grd Liv Area 2,114
Originating Board BRIGHT
Year Built 2008
Annual Tax Amount $2,532
Tax Year 2018
Property Description
Welcome to this charming townhome featuring the popular Juniata floorplan located in the desirable Trindle Spring Heights community! With over 2,300 square feet of total living space, this home has many amazing features! Vaulted foyer entrance takes you up to a spacious living room with new carpet and fresh paint. Kitchen features a beautiful large island, eat in breakfast area, pantry for plenty of storage and magnificent tile flooring. Kitchen is open to a lovely sunroom, which includes hardwood flooring and nice built in shelving along with access to the composite deck, providing views of the wooded backyard. Make your way to the third level where you ll be greeted by three generous bedrooms. Master suite features a walk in closet and a full bath. Cozy family room on the main level which has a walk-out patio to the backyard area. True two car garage with plenty of storage. Conveniently located to shopping, dining and entertainment. A joy to own!
Location
State PA
County Cumberland
Area Hampden Twp (14410)
Zoning RESIDENTIAL
Rooms
Other Rooms Living Room, Primary Bedroom, Bedroom 2, Bedroom 3, Kitchen, Family Room, Den, Sun/Florida Room, Primary Bathroom
Basement Partially Finished, Poured Concrete, Walkout Level
Interior
Interior Features Breakfast Area, Primary Bath(s), Recessed Lighting, Window Treatments
Heating Heat Pump(s)
Cooling Central A/C, Ceiling Fan(s)
Equipment Built-In Microwave, Cooktop, Dishwasher, Disposal, Water Heater
Fireplace N
Appliance Built-In Microwave, Cooktop, Dishwasher, Disposal, Water Heater
Heat Source Electric
Laundry Upper Floor
Exterior
Exterior Feature Deck(s), Patio(s)
Parking Features Garage - Front Entry
Garage Spaces 2.0
Amenities Available None
Water Access N
Roof Type Composite
Accessibility None
Porch Deck(s), Patio(s)
Attached Garage 2
Total Parking Spaces 2
Garage Y
Building
Lot Description Backs - Open Common Area, Level, Trees/Wooded
Story 3+
Sewer Public Sewer
Water Public
Architectural Style Traditional
Level or Stories 3+
Additional Building Above Grade, Below Grade
New Construction N
Schools
High Schools Cumberland Valley
School District Cumberland Valley
Others
HOA Fee Include Common Area Maintenance,Ext Bldg Maint,Lawn Maintenance,Road Maintenance,Snow Removal
Senior Community No
Tax ID 10-18-1325-067-U22
Ownership Condominium
Security Features Smoke Detector
Acceptable Financing Cash, Conventional
Listing Terms Cash, Conventional
Financing Cash,Conventional
Special Listing Condition Standard
Read Less Info
Want to know what your home might be worth? Contact us for a FREE valuation!

Our team is ready to help you sell your home for the highest possible price ASAP

Bought with ANDY RHINE • Keller Williams of Central PA

“Molly's job is to find and attract mastery-based agents to the office, protect the culture, and make sure everyone is happy! ”






