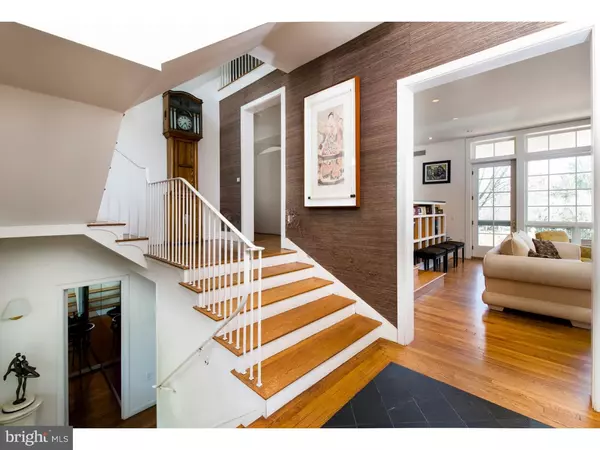$1,150,000
$1,299,000
11.5%For more information regarding the value of a property, please contact us for a free consultation.
4 Beds
6 Baths
6,200 SqFt
SOLD DATE : 04/26/2019
Key Details
Sold Price $1,150,000
Property Type Single Family Home
Sub Type Detached
Listing Status Sold
Purchase Type For Sale
Square Footage 6,200 sqft
Price per Sqft $185
Subdivision None Available
MLS Listing ID 1002350560
Sold Date 04/26/19
Style Colonial
Bedrooms 4
Full Baths 5
Half Baths 1
HOA Y/N N
Abv Grd Liv Area 6,200
Originating Board TREND
Year Built 1956
Annual Tax Amount $28,854
Tax Year 2018
Lot Size 1.552 Acres
Acres 1.55
Lot Dimensions 216
Property Description
Marked by an extraordinary, deep 1.5 acre parcel in a quiet Villanova neighborhood find this 4 bedroom 5 Full and 1 Half bath 62 year old traditional home. Built by Walter Durham with influences from the original owner, this home blends classic styling with contemporary elements. Exceptional high ceilings, floor to ceiling windows and a dramatic multi-level open floor plan combine to create a truly custom experience. Southern exposure in the rear of the home makes for sunlit formal spaces while the kitchen and breakfast room with built-in banquette enjoy eastern exposure and morning light. An indoor pool offers year-round opportunity while an outdoor pool and terrace benefit from mature landscaping and elegant gardens. Ascend either the front or back stairs to a spacious master suite with private white tiled bath and generous separate closets. Two additional family bedrooms and two baths are also found on this level while a guest bedroom and adjacent sitting room are positioned a half level down and just off the kitchen. A lower level family room with fireplace walks out to a stone terrace and connects to another brick patio off the living level. Appreciate the clean styling and well executed floor plan in a most desirable easy to everything location.
Location
State PA
County Montgomery
Area Lower Merion Twp (10640)
Zoning RA
Rooms
Other Rooms Living Room, Dining Room, Primary Bedroom, Bedroom 2, Bedroom 3, Kitchen, Family Room, Bedroom 1, Laundry
Basement Partial, Fully Finished
Interior
Interior Features Primary Bath(s), Kitchen - Island, Skylight(s), WhirlPool/HotTub, Breakfast Area
Hot Water Natural Gas
Heating Radiant, Baseboard - Electric
Cooling Central A/C
Flooring Wood
Fireplaces Number 2
Fireplaces Type Brick, Non-Functioning
Equipment Dishwasher, Refrigerator, Built-In Microwave
Fireplace Y
Appliance Dishwasher, Refrigerator, Built-In Microwave
Heat Source Natural Gas, Electric
Laundry Main Floor
Exterior
Exterior Feature Patio(s)
Garage Built In
Garage Spaces 6.0
Pool In Ground
Utilities Available Cable TV
Waterfront N
Water Access N
Accessibility None
Porch Patio(s)
Parking Type Driveway, Attached Garage
Attached Garage 3
Total Parking Spaces 6
Garage Y
Building
Lot Description Level, Rear Yard
Story 2
Sewer On Site Septic
Water Public
Architectural Style Colonial
Level or Stories 2
Additional Building Above Grade
Structure Type 9'+ Ceilings,High
New Construction N
Schools
School District Lower Merion
Others
Senior Community No
Tax ID 40-00-48784-001
Ownership Fee Simple
SqFt Source Assessor
Special Listing Condition Standard
Read Less Info
Want to know what your home might be worth? Contact us for a FREE valuation!

Our team is ready to help you sell your home for the highest possible price ASAP

Bought with Lavinia Smerconish • Compass RE

“Molly's job is to find and attract mastery-based agents to the office, protect the culture, and make sure everyone is happy! ”






