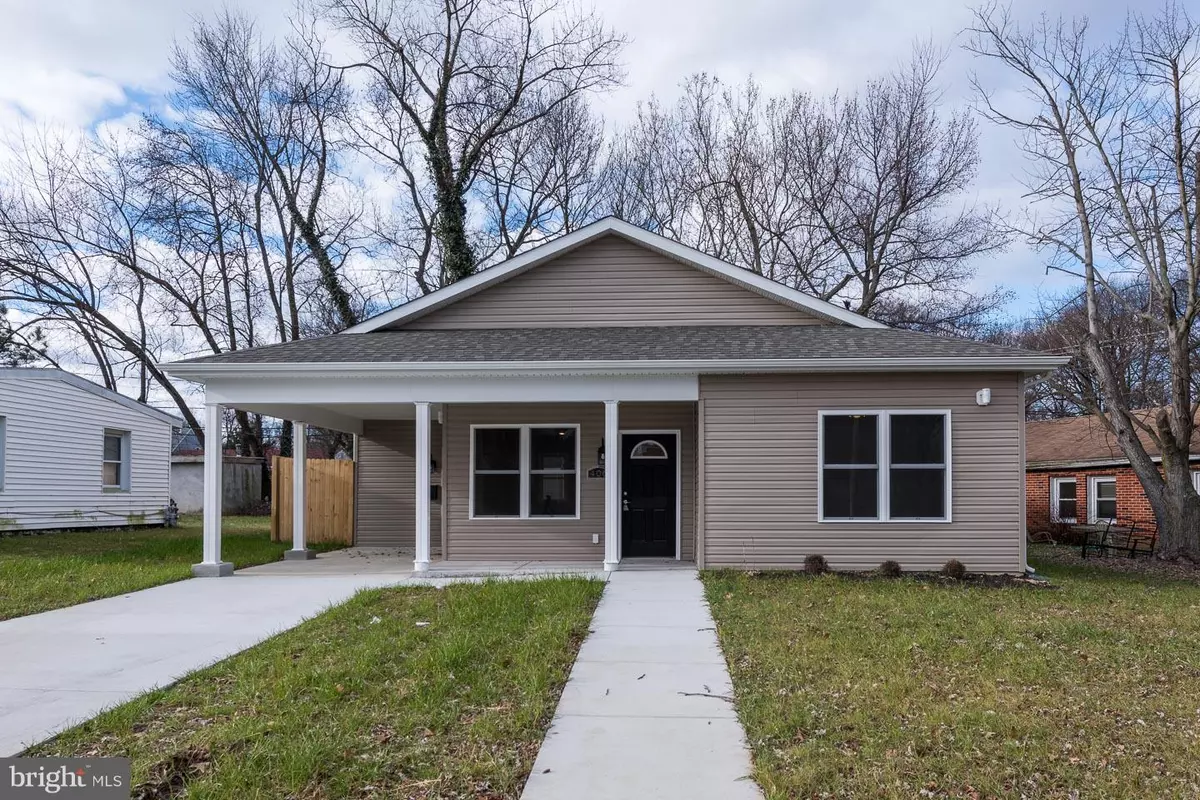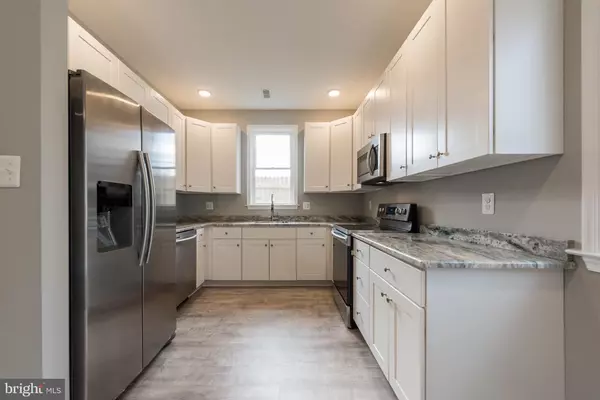$183,900
$183,900
For more information regarding the value of a property, please contact us for a free consultation.
3 Beds
2 Baths
1,291 SqFt
SOLD DATE : 04/30/2019
Key Details
Sold Price $183,900
Property Type Single Family Home
Sub Type Detached
Listing Status Sold
Purchase Type For Sale
Square Footage 1,291 sqft
Price per Sqft $142
Subdivision Dunleith
MLS Listing ID DENC318072
Sold Date 04/30/19
Style Ranch/Rambler
Bedrooms 3
Full Baths 2
HOA Y/N N
Abv Grd Liv Area 1,291
Originating Board BRIGHT
Year Built 2018
Tax Year 2018
Lot Size 5,663 Sqft
Acres 0.13
Property Description
Don't miss this totally renovated ranch in the Dunleith community. Upgraded from top to bottom, this 3-Bedroom home is spotless with top-of-the-line appliances and finishes. Enter to a bright open space that joins your Living and Dining rooms. From the Dining area, step out to the patio through sliding glass doors; perfect for relaxing, eating, and entertaining outdoors. Open to the living space is the gorgeous kitchen with white cabinetry, stainless appliances, granite counters, and recessed lighting. This home features 3 nice-sized bedrooms, including the Master with en-suite Bath and an additional Hall Bathroom, both with granite vanities and matching white finishes and brushed steel fixtures. You'll find a convenient second entrance with mudroom, complete with space for storing coats/bags/shoes as you enter, as well as brand new washer/dryer. Added bonuses include ceiling fans in all bedrooms, great closet space, a fully fenced yard, and covered parking.
Location
State DE
County New Castle
Area New Castle/Red Lion/Del.City (30904)
Zoning NC5
Rooms
Other Rooms Living Room, Dining Room, Primary Bedroom, Bedroom 2, Bedroom 3, Kitchen, Laundry, Mud Room, Bathroom 2, Primary Bathroom
Main Level Bedrooms 3
Interior
Interior Features Attic, Ceiling Fan(s), Combination Dining/Living, Efficiency, Floor Plan - Open, Kitchen - Galley, Primary Bath(s), Recessed Lighting, Stall Shower, Upgraded Countertops, Walk-in Closet(s)
Hot Water Electric
Heating Heat Pump - Electric BackUp
Cooling Central A/C
Flooring Laminated, Tile/Brick
Equipment Built-In Microwave, Dishwasher, Disposal, Dryer, Dryer - Electric, Oven - Self Cleaning, Oven/Range - Electric, Refrigerator, Stainless Steel Appliances, Washer, Water Heater, Water Heater - High-Efficiency
Fireplace N
Appliance Built-In Microwave, Dishwasher, Disposal, Dryer, Dryer - Electric, Oven - Self Cleaning, Oven/Range - Electric, Refrigerator, Stainless Steel Appliances, Washer, Water Heater, Water Heater - High-Efficiency
Heat Source Electric
Exterior
Exterior Feature Patio(s), Porch(es)
Garage Spaces 3.0
Fence Wood
Water Access N
Roof Type Shingle
Accessibility 2+ Access Exits, Doors - Lever Handle(s), Doors - Swing In, Level Entry - Main, No Stairs
Porch Patio(s), Porch(es)
Total Parking Spaces 3
Garage N
Building
Lot Description Front Yard, Level, Rear Yard, SideYard(s)
Story 1
Sewer Public Sewer
Water Public
Architectural Style Ranch/Rambler
Level or Stories 1
Additional Building Above Grade, Below Grade
Structure Type Dry Wall
New Construction Y
Schools
Elementary Schools Eisenberg
Middle Schools Mccullough
School District Colonial
Others
Senior Community No
Tax ID 10-005.40-064
Ownership Fee Simple
SqFt Source Assessor
Special Listing Condition Standard
Read Less Info
Want to know what your home might be worth? Contact us for a FREE valuation!

Our team is ready to help you sell your home for the highest possible price ASAP

Bought with Gleidson Alencar • Patterson-Schwartz-Hockessin
“Molly's job is to find and attract mastery-based agents to the office, protect the culture, and make sure everyone is happy! ”






