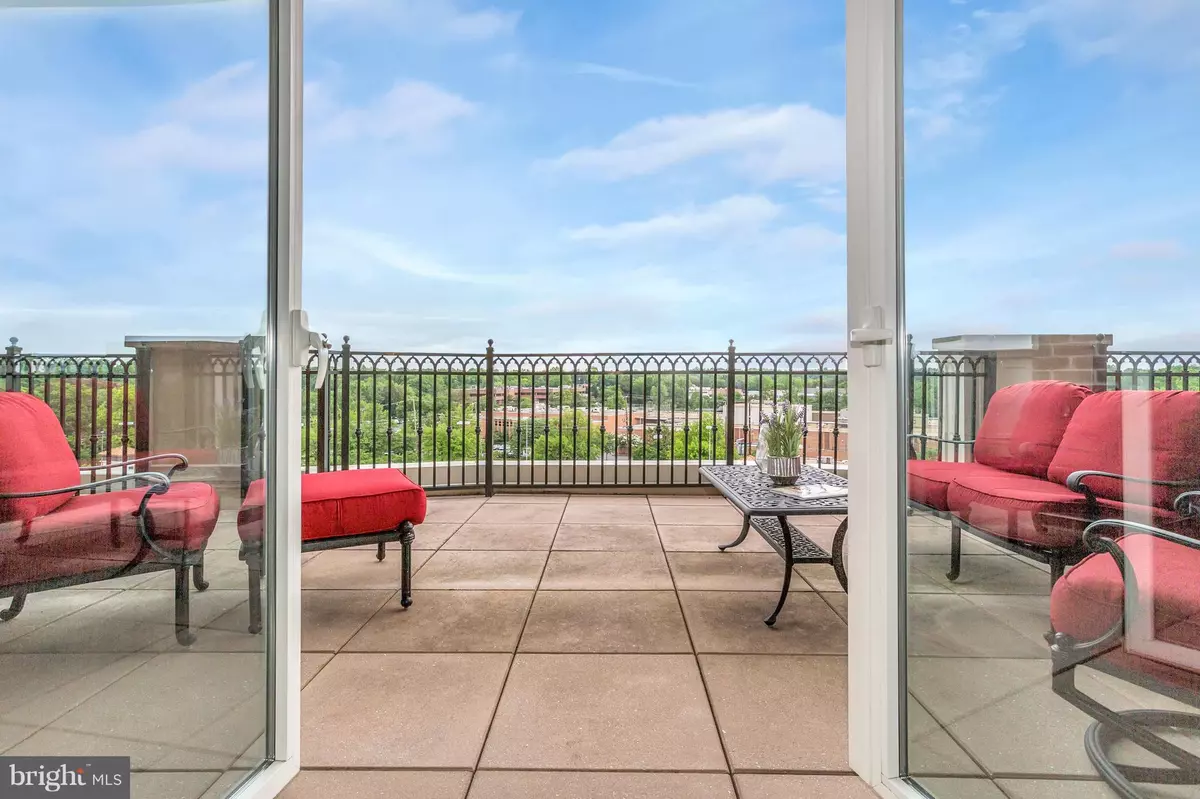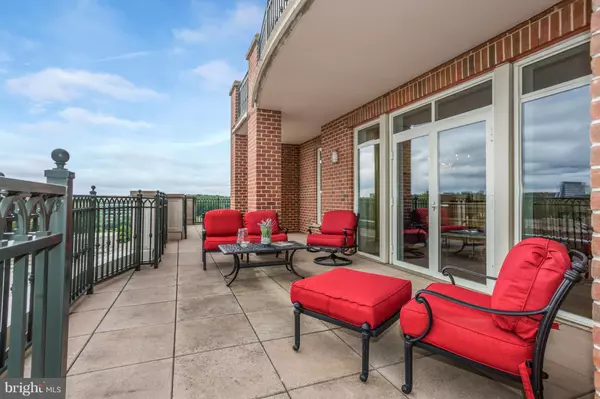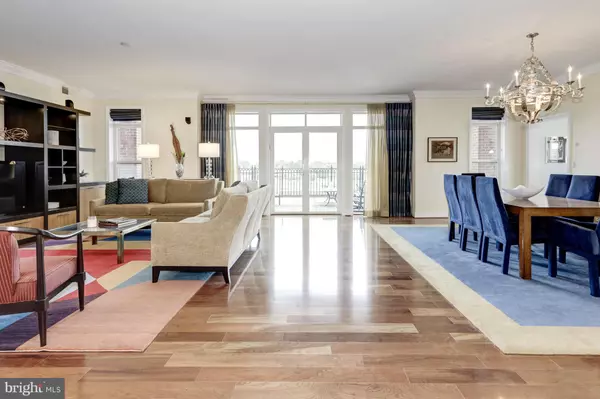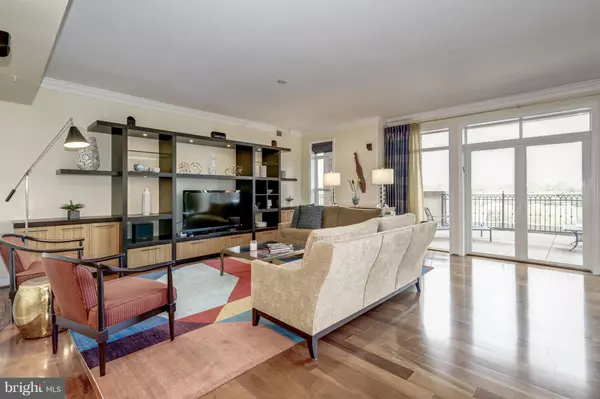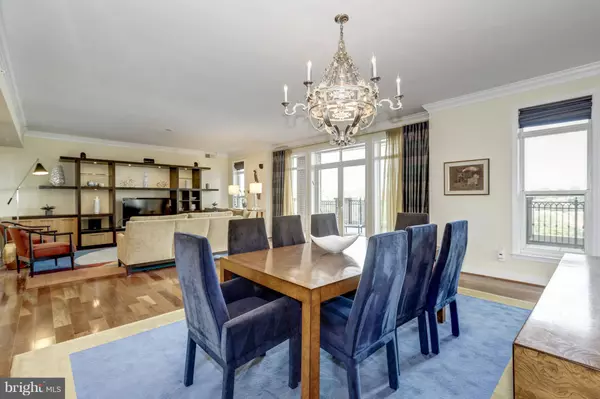$1,335,000
$1,395,000
4.3%For more information regarding the value of a property, please contact us for a free consultation.
2 Beds
3 Baths
2,758 SqFt
SOLD DATE : 04/26/2019
Key Details
Sold Price $1,335,000
Property Type Condo
Sub Type Condo/Co-op
Listing Status Sold
Purchase Type For Sale
Square Footage 2,758 sqft
Price per Sqft $484
Subdivision Park Potomac
MLS Listing ID MDMC101744
Sold Date 04/26/19
Style Other
Bedrooms 2
Full Baths 2
Half Baths 1
Condo Fees $1,580/mo
HOA Y/N N
Abv Grd Liv Area 2,758
Originating Board BRIGHT
Year Built 2008
Annual Tax Amount $16,671
Tax Year 2018
Property Description
Perfect for the entertainer!!! Sophisticated corner 2 bedroom, 2.5 bathroom, and den with expansive wrap around terrace (11 x 68 ) with lovely views. Features include a gracious entrance foyer, living & dining room with hardwood floors & access to terrace, sun-filled state of the art kitchen with breakfast/family room, center island, extensive closet space with built-ins, separate laundry room, and walk-in storage. Unparalleled value in sought after ParkPotomac which offers concierge, clubroom, community pool, fitness center, easy access to shopping, dining, and transportation to Metro.
Location
State MD
County Montgomery
Zoning I3
Rooms
Main Level Bedrooms 2
Interior
Interior Features Ceiling Fan(s), Crown Moldings, Floor Plan - Open, Formal/Separate Dining Room, Kitchen - Gourmet, Kitchen - Island, Kitchen - Table Space, Recessed Lighting, Wood Floors
Heating Central
Cooling Central A/C
Flooring Hardwood, Marble
Equipment Built-In Microwave, Built-In Range, Commercial Range, Dishwasher, Disposal, Dryer, Oven - Double, Oven/Range - Gas, Range Hood, Refrigerator, Six Burner Stove, Washer, Water Heater
Appliance Built-In Microwave, Built-In Range, Commercial Range, Dishwasher, Disposal, Dryer, Oven - Double, Oven/Range - Gas, Range Hood, Refrigerator, Six Burner Stove, Washer, Water Heater
Heat Source Natural Gas
Exterior
Exterior Feature Balcony
Parking Features Underground
Garage Spaces 2.0
Amenities Available Elevator, Exercise Room, Fitness Center, Party Room, Pool - Outdoor
Water Access N
Accessibility Elevator
Porch Balcony
Attached Garage 2
Total Parking Spaces 2
Garage Y
Building
Story Other
Unit Features Hi-Rise 9+ Floors
Sewer Public Sewer
Water Public
Architectural Style Other
Level or Stories Other
Additional Building Above Grade, Below Grade
New Construction N
Schools
Elementary Schools Ritchie Park
Middle Schools Julius West
High Schools Richard Montgomery
School District Montgomery County Public Schools
Others
HOA Fee Include Insurance,Management
Senior Community No
Tax ID 160403634920
Ownership Condominium
Special Listing Condition Standard
Read Less Info
Want to know what your home might be worth? Contact us for a FREE valuation!

Our team is ready to help you sell your home for the highest possible price ASAP

Bought with Joan D Karpa • Long & Foster Real Estate, Inc.
“Molly's job is to find and attract mastery-based agents to the office, protect the culture, and make sure everyone is happy! ”

