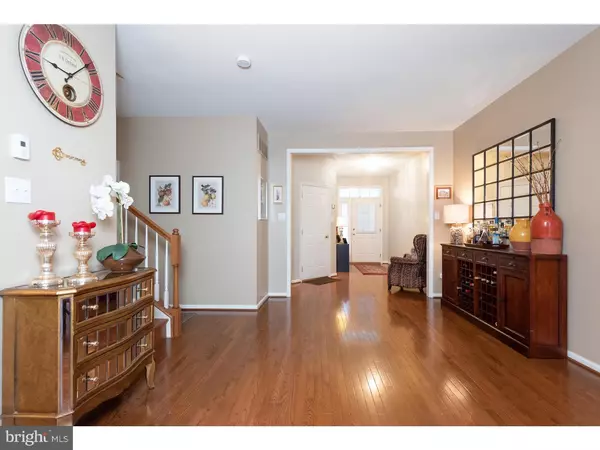$330,000
$339,900
2.9%For more information regarding the value of a property, please contact us for a free consultation.
3 Beds
3 Baths
1,476 Sqft Lot
SOLD DATE : 03/29/2019
Key Details
Sold Price $330,000
Property Type Single Family Home
Sub Type Detached
Listing Status Sold
Purchase Type For Sale
Subdivision Belrose
MLS Listing ID PACT324678
Sold Date 03/29/19
Style Traditional
Bedrooms 3
Full Baths 2
Half Baths 1
HOA Fees $190/mo
HOA Y/N Y
Originating Board BRIGHT
Year Built 2008
Annual Tax Amount $6,679
Tax Year 2018
Lot Size 1,476 Sqft
Acres 0.03
Property Description
Location, location, location - can't be beat. Minutes to Longwood Gardens- where you can enjoy summer fireworks from the convenience of your deck. An easy commute to the metro areas of Wilmington and Philadelphia and an easy ride to Baltimore. Shopping, restaurants, and transportation are within easy access. Just perfect - move in and enjoy easy townhome living at its best. A wonderful open floor plan - this gem features a gourmet kitchen with upgraded cabinetry, double wall ovens and a gas cooktop. Enjoy entertaining - in the hub of the house - the kitchen -which is open to both the family room and the dining room. A large island with granite counters provides seating for at least 5. The first floor boasts hardwood flooring throughout, plenty of sunlight, access to the cozy deck and a terrific 2 car garage. The family room features a gas fireplace, ceiling fan, with cathedral ceiling and is banked by windows beside the fireplace. A large powder room and engaging open foyer complete the first floor living space, The second floor is home to two large bedrooms with full bath plus an amazing master bedroom featuring a large walk in closet, tray ceiling, ceiling fan, and upgraded window shades. This private retreat is only enhanced by the amazing master bath with vaulted ceiling, soaking tub, large shower, upgraded tile throughout and double sinks accentuating the incredible space. The full unfinished basement is huge and can provide additional living space. Come make this townhouse the place you call home.
Location
State PA
County Chester
Area East Marlborough Twp (10361)
Zoning MU
Rooms
Basement Full
Interior
Interior Features Breakfast Area, Dining Area, Family Room Off Kitchen, Floor Plan - Open, Kitchen - Eat-In, Kitchen - Gourmet, Kitchen - Island, Primary Bath(s), Pantry, Recessed Lighting, Stall Shower, Walk-in Closet(s), Wood Floors
Heating Forced Air
Cooling Central A/C
Flooring Hardwood, Carpet
Fireplaces Number 1
Equipment Dishwasher, Dryer, Oven - Self Cleaning, Oven - Wall, Refrigerator, Stainless Steel Appliances, Washer
Fireplace Y
Appliance Dishwasher, Dryer, Oven - Self Cleaning, Oven - Wall, Refrigerator, Stainless Steel Appliances, Washer
Heat Source Natural Gas
Laundry Upper Floor
Exterior
Water Access N
Roof Type Asphalt
Accessibility None
Garage N
Building
Story 2
Sewer Public Sewer
Water Public
Architectural Style Traditional
Level or Stories 2
Additional Building Above Grade, Below Grade
Structure Type 9'+ Ceilings
New Construction N
Schools
Elementary Schools Greenwood
Middle Schools Kennett
High Schools Kennett
School District Kennett Consolidated
Others
HOA Fee Include Common Area Maintenance,Snow Removal,Trash
Senior Community No
Tax ID 61-06Q-0026.3700
Ownership Fee Simple
SqFt Source Assessor
Acceptable Financing Cash, Conventional, FHA
Horse Property N
Listing Terms Cash, Conventional, FHA
Financing Cash,Conventional,FHA
Special Listing Condition Standard
Read Less Info
Want to know what your home might be worth? Contact us for a FREE valuation!

Our team is ready to help you sell your home for the highest possible price ASAP

Bought with Amy Croce • BHHS Fox & Roach-Wayne

“Molly's job is to find and attract mastery-based agents to the office, protect the culture, and make sure everyone is happy! ”






