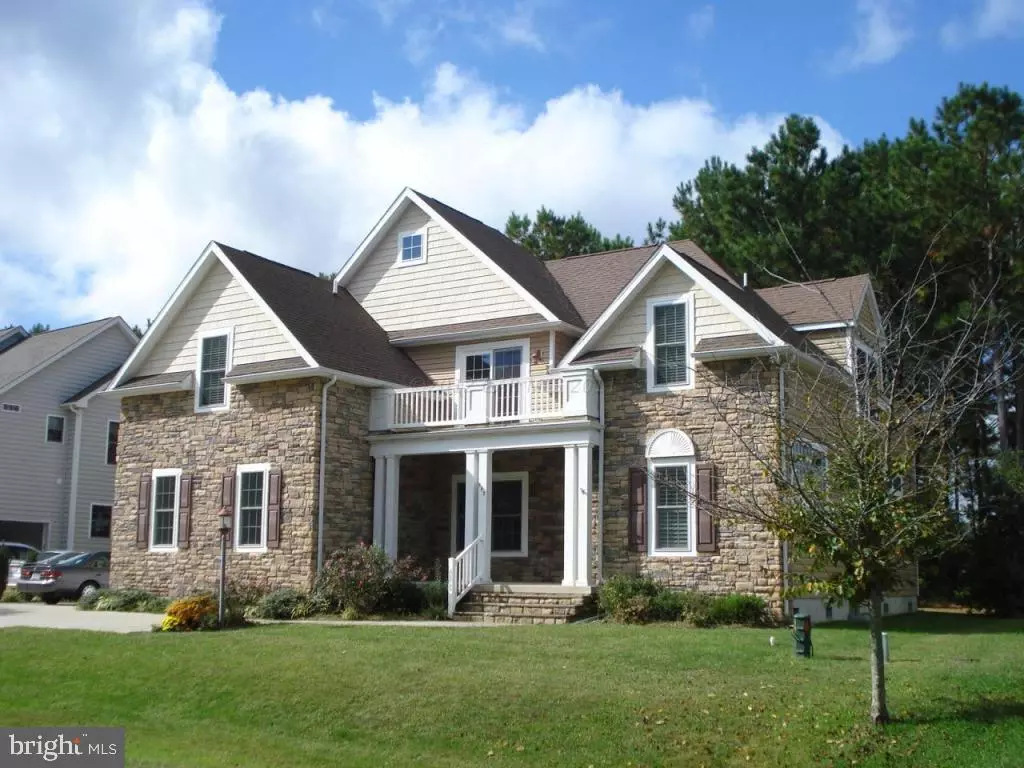$375,000
$412,000
9.0%For more information regarding the value of a property, please contact us for a free consultation.
4 Beds
5 Baths
2,478 SqFt
SOLD DATE : 01/10/2013
Key Details
Sold Price $375,000
Property Type Single Family Home
Sub Type Detached
Listing Status Sold
Purchase Type For Sale
Square Footage 2,478 sqft
Price per Sqft $151
Subdivision Ocean Pines - The Point
MLS Listing ID 1000542440
Sold Date 01/10/13
Style Contemporary
Bedrooms 4
Full Baths 4
Half Baths 1
HOA Fees $83/ann
HOA Y/N Y
Abv Grd Liv Area 2,478
Originating Board CAR
Year Built 2006
Lot Size 8,046 Sqft
Acres 0.18
Property Description
Look at this! Custom contemporary 4 bedroom 4 1/2 bath home, assesed at $495,000! All the upgrades you would expect; granite, tile, gas f/p, 2 car garage, paved driveway, 1st floor master, incredible stone front exterior, front and back decks, quality custom construction. Every bedroom has it's own bath, Oversized gourmet kitchen, open floorplan with columns, this is your home. Owner Will also rent for $1600/month.
Location
State MD
County Worcester
Area Worcester Ocean Pines
Interior
Interior Features Entry Level Bedroom, Ceiling Fan(s), Crown Moldings, Upgraded Countertops, Walk-in Closet(s), Window Treatments, Wine Storage
Hot Water Tankless
Heating Forced Air, Heat Pump(s)
Cooling Central A/C
Fireplaces Number 1
Fireplaces Type Gas/Propane, Screen
Equipment Dishwasher, Disposal, Dryer, Microwave, Oven/Range - Electric, Icemaker, Oven - Wall, Washer
Furnishings No
Fireplace Y
Window Features Insulated,Screens
Appliance Dishwasher, Disposal, Dryer, Microwave, Oven/Range - Electric, Icemaker, Oven - Wall, Washer
Heat Source Natural Gas
Exterior
Exterior Feature Balcony, Deck(s), Porch(es)
Garage Spaces 2.0
Utilities Available Cable TV
Amenities Available Beach Club, Boat Ramp, Club House, Pier/Dock, Golf Course, Pool - Indoor, Marina/Marina Club, Pool - Outdoor, Security
Water Access N
Roof Type Architectural Shingle
Porch Balcony, Deck(s), Porch(es)
Road Frontage Public
Garage Y
Building
Lot Description Cleared, Cul-de-sac, Trees/Wooded
Story 2
Foundation Block, Crawl Space
Sewer Public Sewer
Water Public
Architectural Style Contemporary
Level or Stories 2
Additional Building Above Grade
Structure Type Cathedral Ceilings
New Construction N
Schools
Elementary Schools Showell
Middle Schools Stephen Decatur
High Schools Stephen Decatur
School District Worcester County Public Schools
Others
Tax ID 146154
Ownership Fee Simple
SqFt Source Estimated
Security Features Security System
Acceptable Financing Conventional, Lease Purchase
Listing Terms Conventional, Lease Purchase
Financing Conventional,Lease Purchase
Read Less Info
Want to know what your home might be worth? Contact us for a FREE valuation!

Our team is ready to help you sell your home for the highest possible price ASAP

Bought with James Prete • Berkshire Hathaway HomeServices PenFed Realty - OP
“Molly's job is to find and attract mastery-based agents to the office, protect the culture, and make sure everyone is happy! ”






