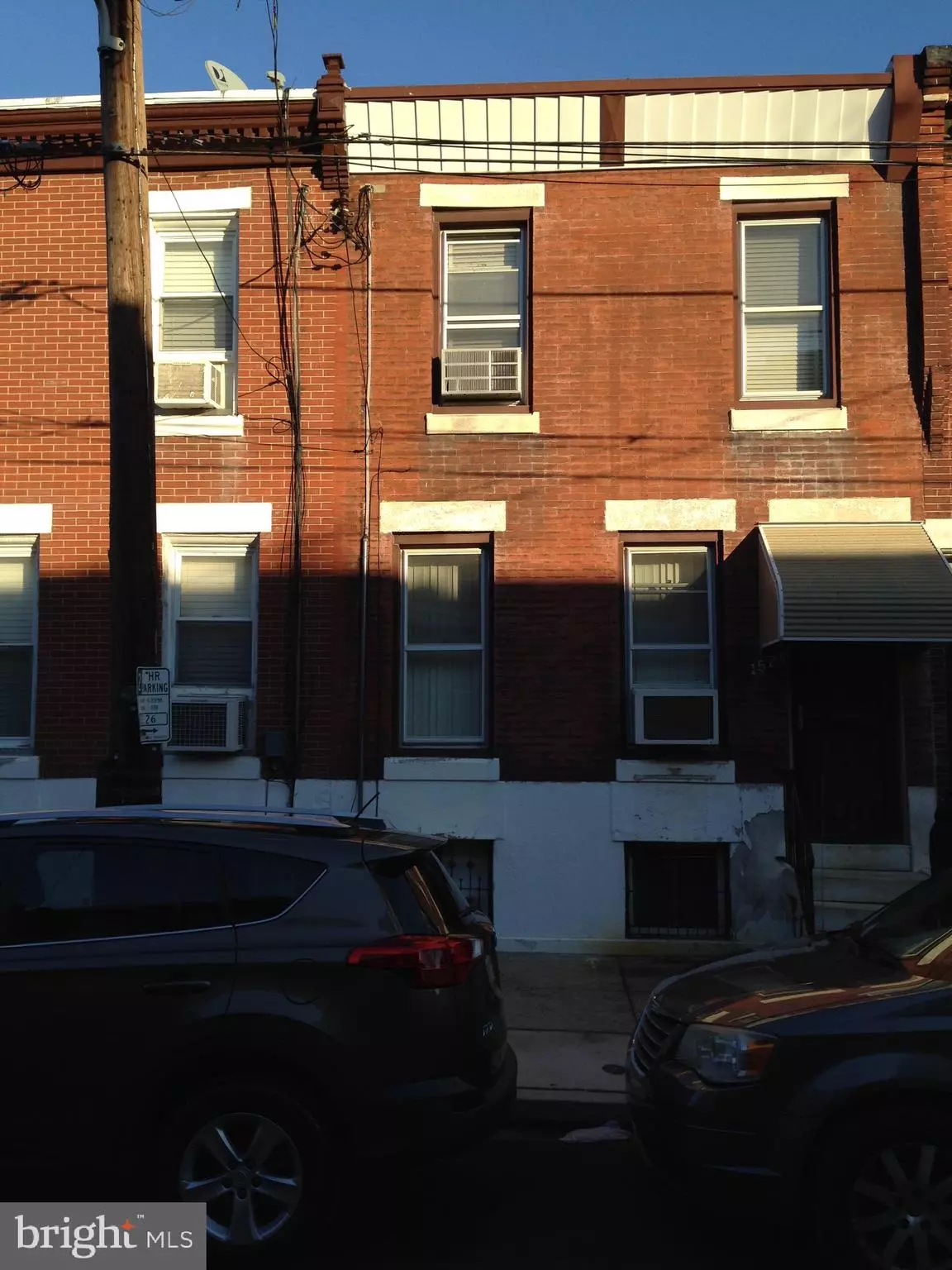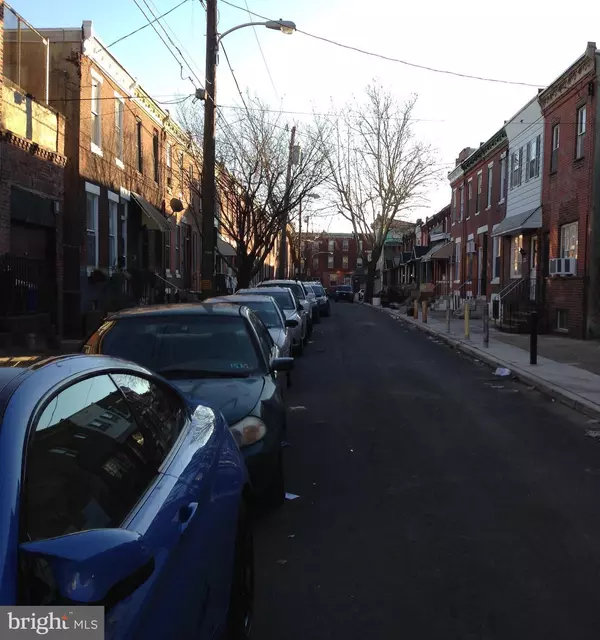$255,350
$199,000
28.3%For more information regarding the value of a property, please contact us for a free consultation.
3 Beds
1 Bath
1,328 SqFt
SOLD DATE : 04/30/2019
Key Details
Sold Price $255,350
Property Type Townhouse
Sub Type Interior Row/Townhouse
Listing Status Sold
Purchase Type For Sale
Square Footage 1,328 sqft
Price per Sqft $192
Subdivision Newbold
MLS Listing ID PAPH692520
Sold Date 04/30/19
Style Straight Thru
Bedrooms 3
Full Baths 1
HOA Y/N N
Abv Grd Liv Area 1,328
Originating Board BRIGHT
Year Built 1923
Annual Tax Amount $928
Tax Year 2020
Lot Size 1,184 Sqft
Acres 0.03
Lot Dimensions 16' by 74'
Property Description
Basement - full and cemented with partial new sewer line, new copper water service, new 100 Amp electric service, 40 gal. gas hot water tank, and rear storage room. 1st floor - entry foyer, large living room/dining area combo with high ceilings, hardwood floors, beautiful wood staircase and railing, and large coat closet; large eat-in kitchen with range, freezer, refrigerator, cabinets, breakfast nook, and door to gigantic rear yard. 2nd floor - Three(3) large bedrooms with high ceilings, hardwood floors, and plenty of closet space; hall closet, and Modern 3-piece ceramic tile bath. Home has many original details. Property is being sold in its present AS-IS condition. Property square footage information is from public records published by Bright MLS. Seller presently has a real estate tax discount in 2019 which will not remain on the property with the new owner starting in the year after closing. Estate beneficiaries have a right of First Refusal to purchase said property.
Location
State PA
County Philadelphia
Area 19146 (19146)
Zoning RSA5
Direction West
Rooms
Other Rooms Living Room, Dining Room, Primary Bedroom, Bedroom 2, Bedroom 3, Kitchen, Basement, Bathroom 1
Basement Unfinished, Full
Interior
Interior Features Combination Dining/Living, Kitchen - Eat-In
Hot Water Natural Gas
Heating Radiator, Hot Water
Cooling Window Unit(s)
Flooring Hardwood, Ceramic Tile, Vinyl
Equipment Dryer, Freezer, Refrigerator, Washer, Oven/Range - Gas
Furnishings No
Fireplace N
Window Features Replacement
Appliance Dryer, Freezer, Refrigerator, Washer, Oven/Range - Gas
Heat Source Natural Gas
Laundry Basement
Exterior
Fence Masonry/Stone, Rear
Utilities Available Phone, Cable TV
Waterfront N
Water Access N
View City, Street
Roof Type Flat
Street Surface Paved
Accessibility None
Road Frontage City/County
Parking Type On Street
Garage N
Building
Lot Description Level, Rear Yard, SideYard(s)
Story 2
Foundation Stone
Sewer Public Sewer
Water Public
Architectural Style Straight Thru
Level or Stories 2
Additional Building Above Grade, Below Grade
Structure Type 9'+ Ceilings,Plaster Walls
New Construction N
Schools
Elementary Schools George W Childs School
Middle Schools George W Childs School
High Schools Horace Furness
School District The School District Of Philadelphia
Others
Senior Community No
Tax ID 365021200
Ownership Fee Simple
SqFt Source Assessor
Acceptable Financing Cash, Conventional, FHA, FHA 203(b), VA
Horse Property N
Listing Terms Cash, Conventional, FHA, FHA 203(b), VA
Financing Cash,Conventional,FHA,FHA 203(b),VA
Special Listing Condition Standard, Probate Listing
Read Less Info
Want to know what your home might be worth? Contact us for a FREE valuation!

Our team is ready to help you sell your home for the highest possible price ASAP

Bought with David T Townsend • Coldwell Banker Realty

“Molly's job is to find and attract mastery-based agents to the office, protect the culture, and make sure everyone is happy! ”






