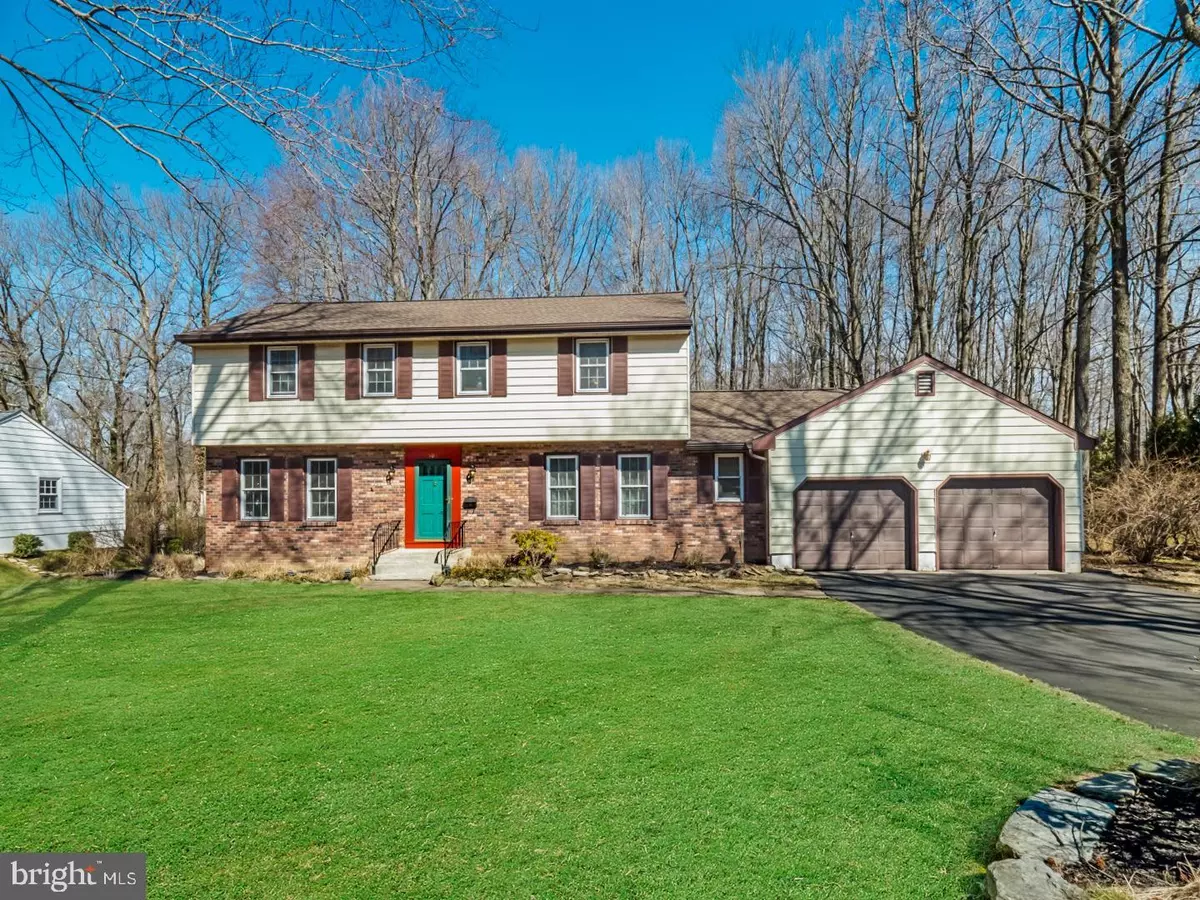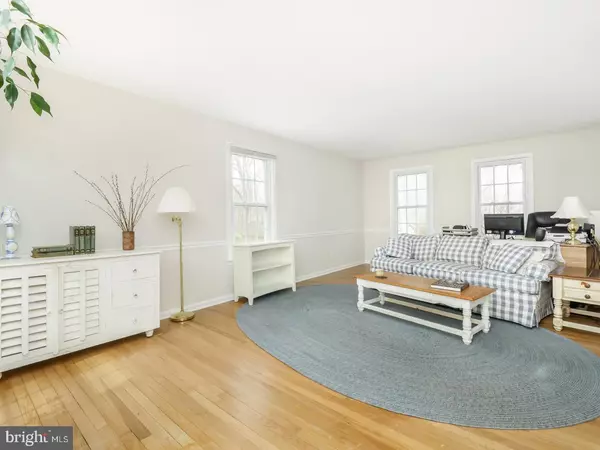$425,000
$425,000
For more information regarding the value of a property, please contact us for a free consultation.
4 Beds
3 Baths
2,320 SqFt
SOLD DATE : 04/30/2019
Key Details
Sold Price $425,000
Property Type Single Family Home
Sub Type Detached
Listing Status Sold
Purchase Type For Sale
Square Footage 2,320 sqft
Price per Sqft $183
Subdivision Arborlea
MLS Listing ID PABU445340
Sold Date 04/30/19
Style Colonial
Bedrooms 4
Full Baths 2
Half Baths 1
HOA Y/N N
Abv Grd Liv Area 2,320
Originating Board BRIGHT
Year Built 1968
Annual Tax Amount $7,934
Tax Year 2018
Lot Size 0.379 Acres
Acres 0.38
Lot Dimensions 110.00 x 150.00
Property Description
Situated in the award winning Pennsbury school district, this four-bedroom home featuring two and a half baths enjoys sun-filled rooms, a finished lower level and great outdoor living areas that takes in a wooded view. The tiled foyer affords two double closets as it takes you to the living room, an overly spacious room with hardwood floor, chair rail and great sightline to the natural backyard views. The family room is peppered with accent lighting, boasts a brick wood burning fireplace flanked by custom built-ins, and a sliding glass door that opens to the outdoor living space. A second entry to the deck allows the casual dining area to fill with sunlight as it adjoins the large kitchen highlighted by a peninsula style countertop, long stretches of counter space, a tiled backsplash and a sleek Jennaire stovetop and double oven. Bi-fold doors give the formal dining room extra privacy as its classic elegance creates a lovely backdrop for all your special dining occasions. The upper hall connects four bedrooms and two full baths. An expansive owner's suite enjoys extraordinary closet space with a large walk-in plus secondary closet, plus a private en-suite bath with natural light and elongated vanity. Three additional bedrooms are all nicely sized, have double closets and great light. The common bath with double vanity completes this level. Adding a huge amount of living space the lower level provides several areas for recreational activities, has numerous windows and includes a ton of extra storage. Outside you have both a deck and patio for varied seating options and a true sense of privacy as the full back property line is adjacent to a deep wooded area. Property has been maintained with a new roof and new hot water heater in 2018 and brand new HVAC system recently installed. Plenty of shopping and restaurants nearby and local favorites such as Core Creek Park, Sesame Place and Main Street in Yardley Boro are close by. This home is in a great location with an easy commute to Philadelphia or New Jersey and trains to New York City.
Location
State PA
County Bucks
Area Lower Makefield Twp (10120)
Zoning R2
Rooms
Other Rooms Living Room, Dining Room, Primary Bedroom, Bedroom 2, Bedroom 3, Bedroom 4, Kitchen, Family Room
Basement Full
Interior
Hot Water Electric
Heating Forced Air
Cooling Central A/C
Fireplaces Number 1
Fireplace Y
Heat Source Electric
Exterior
Parking Features Garage - Front Entry
Garage Spaces 2.0
Water Access N
Roof Type Pitched,Shingle
Accessibility None
Attached Garage 2
Total Parking Spaces 2
Garage Y
Building
Story 2
Sewer Public Sewer
Water Public
Architectural Style Colonial
Level or Stories 2
Additional Building Above Grade, Below Grade
New Construction N
Schools
Elementary Schools Makefield
Middle Schools William Penn
High Schools Pennsbury
School District Pennsbury
Others
Senior Community No
Tax ID 20-050-154
Ownership Fee Simple
SqFt Source Estimated
Special Listing Condition Standard
Read Less Info
Want to know what your home might be worth? Contact us for a FREE valuation!

Our team is ready to help you sell your home for the highest possible price ASAP

Bought with VIVIAN gonzalez ortiz • Keller Williams Philadelphia

“Molly's job is to find and attract mastery-based agents to the office, protect the culture, and make sure everyone is happy! ”






