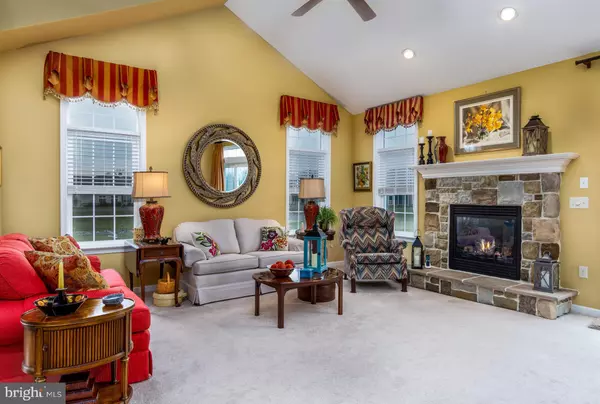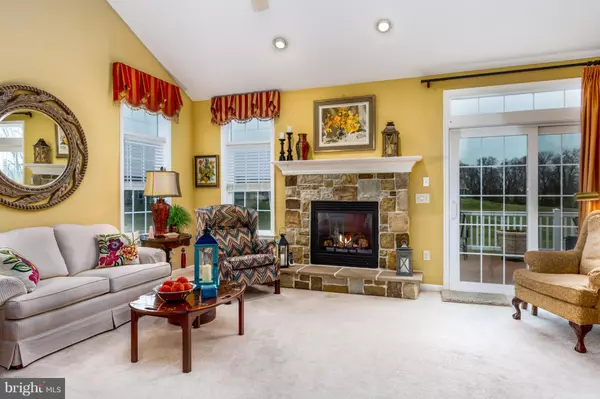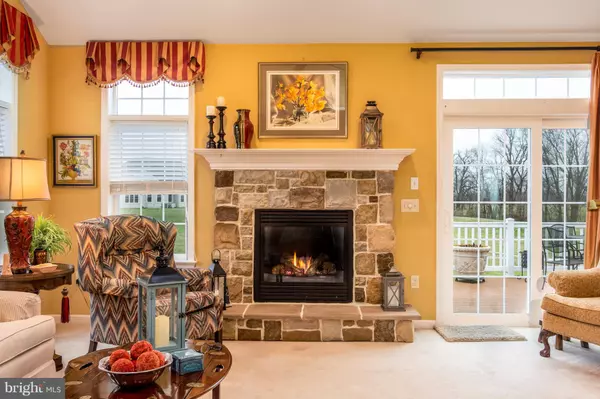$337,000
$335,000
0.6%For more information regarding the value of a property, please contact us for a free consultation.
3 Beds
3 Baths
2,592 SqFt
SOLD DATE : 04/30/2019
Key Details
Sold Price $337,000
Property Type Condo
Sub Type Condo/Co-op
Listing Status Sold
Purchase Type For Sale
Square Footage 2,592 sqft
Price per Sqft $130
Subdivision Carmella
MLS Listing ID PACB106014
Sold Date 04/30/19
Style Traditional
Bedrooms 3
Full Baths 2
Half Baths 1
Condo Fees $300/mo
HOA Y/N N
Abv Grd Liv Area 2,592
Originating Board BRIGHT
Year Built 2011
Annual Tax Amount $3,513
Tax Year 2018
Property Description
Simply Stunning! The Pride in Ownership of this Home In the 55+ Community Of Carmella Is Evident at First Sight. A Beautifully Landscaped Walkway Leads You into This 3BR 2.5BA Condo that Features Hardwood Floors, Recessed Lighting & Custom Blinds. Kitchen Showcases Breakfast Bar, Stainless Steel Appliances Including Gas Range With Dual Oven, Whisper Quiet Dishwasher, Pantry, Dining Area & More. Elegant Living Room Boasts Stone Gas Fireplace With Mantle & Vaulted Ceilings. Main Floor Master Suite Features Generous Walk-in Closet & Master Ensuite Offering Dual Vanity & Walk -In Shower. Beautiful Hardwood Stairs Head to the Upper Level to a Conversation Room Overlooking the Foyer, Two Additional Light-filled Bedrooms, Full Bath & Large Storage Room with Built-In Shelving. Carmella Residents Enjoy Resort Style Living with a Private Club House & Pool with a Warm Sense of Community & Moments to Shopping, Restaurants & Amenities. Monthly Fees Include Lawn Care, Snow Removal & Exterior Maintenance. No Matter How You Look At It THIS IS HOME!
Location
State PA
County Cumberland
Area Silver Spring Twp (14438)
Zoning RESIDENTIAL
Rooms
Other Rooms Living Room, Dining Room, Kitchen, Loft, Storage Room
Main Level Bedrooms 1
Interior
Interior Features Breakfast Area, Built-Ins, Carpet, Ceiling Fan(s), Dining Area, Entry Level Bedroom, Formal/Separate Dining Room, Primary Bath(s), Pantry, Walk-in Closet(s), Wood Floors, Recessed Lighting, Attic
Heating Forced Air
Cooling Central A/C
Flooring Hardwood, Carpet, Ceramic Tile
Fireplaces Number 1
Fireplaces Type Gas/Propane
Equipment Built-In Microwave, Dishwasher, Dryer, Stainless Steel Appliances, Oven - Double, Cooktop
Furnishings No
Fireplace Y
Window Features Energy Efficient,ENERGY STAR Qualified,Low-E,Insulated
Appliance Built-In Microwave, Dishwasher, Dryer, Stainless Steel Appliances, Oven - Double, Cooktop
Heat Source Natural Gas
Laundry Main Floor
Exterior
Exterior Feature Deck(s)
Parking Features Garage - Side Entry, Inside Access, Garage Door Opener
Garage Spaces 4.0
Amenities Available Club House, Jog/Walk Path, Pool - Outdoor, Billiard Room, Game Room, Recreational Center, Meeting Room, Party Room
Water Access N
View Garden/Lawn
Roof Type Shingle
Accessibility None
Porch Deck(s)
Attached Garage 2
Total Parking Spaces 4
Garage Y
Building
Lot Description Cul-de-sac
Story 2
Foundation Slab
Sewer Public Sewer
Water Public
Architectural Style Traditional
Level or Stories 2
Additional Building Above Grade, Below Grade
Structure Type 9'+ Ceilings,Cathedral Ceilings,Dry Wall,High,Vaulted Ceilings
New Construction N
Schools
School District Cumberland Valley
Others
HOA Fee Include Common Area Maintenance,Lawn Care Front,Lawn Care Rear,Lawn Care Side,Lawn Maintenance,Pool(s),Recreation Facility,Road Maintenance,Snow Removal
Senior Community Yes
Age Restriction 55
Tax ID 38-08-0565-318-U30
Ownership Fee Simple
SqFt Source Assessor
Acceptable Financing Cash, Conventional, FHA, VA
Horse Property N
Listing Terms Cash, Conventional, FHA, VA
Financing Cash,Conventional,FHA,VA
Special Listing Condition Standard
Read Less Info
Want to know what your home might be worth? Contact us for a FREE valuation!

Our team is ready to help you sell your home for the highest possible price ASAP

Bought with JAMIE BERRIER • RSR, REALTORS, LLC

“Molly's job is to find and attract mastery-based agents to the office, protect the culture, and make sure everyone is happy! ”






