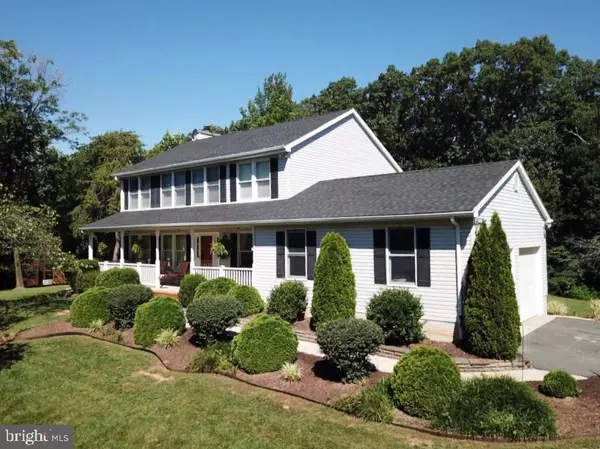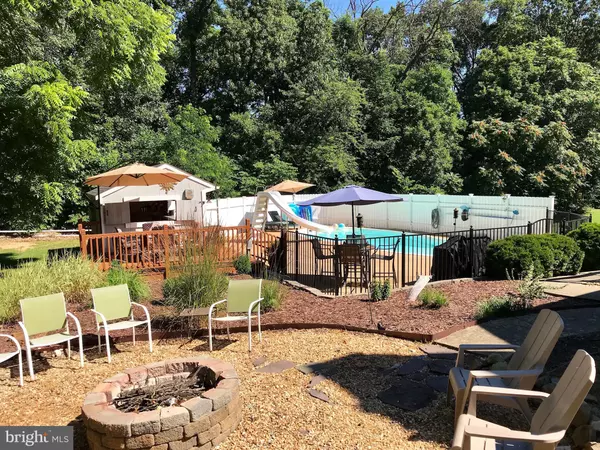$399,900
$399,900
For more information regarding the value of a property, please contact us for a free consultation.
3 Beds
4 Baths
3,432 SqFt
SOLD DATE : 05/01/2019
Key Details
Sold Price $399,900
Property Type Single Family Home
Sub Type Detached
Listing Status Sold
Purchase Type For Sale
Square Footage 3,432 sqft
Price per Sqft $116
Subdivision None Available
MLS Listing ID VAWR133776
Sold Date 05/01/19
Style Colonial
Bedrooms 3
Full Baths 3
Half Baths 1
HOA Y/N N
Abv Grd Liv Area 2,288
Originating Board BRIGHT
Year Built 1995
Annual Tax Amount $2,294
Tax Year 2018
Lot Size 1.168 Acres
Acres 1.17
Property Description
This one has it all! Only 3 miles outside town, with a private yet convenient location. Well-maintained colonial with huge garage, fully finished basement, covered front porch with mountain views and full-length rear deck that leads to an incredible backyard oasis. This property provides a perfect setting for family entertaining: fenced in-ground POOL with slide and cabana-party hut, lots of useable yard space, complete with fire-pit and horseshoes! Paved driveway leads to manicured yard and beautifully landscaped walkway to covered front porch that provides a welcoming entrance. The main level has immaculate REAL hardwood floors throughout separate formal living room and dining rooms and many other tasteful details, such as built-in hallway loft and remodeled guest bathroom. Kitchen with stainless appliances and quartz countertops flows to breakfast nook with bay window and a family room with wood-burning fireplace. Access from kitchen and family room to 41 x 24 rear deck ties everything together. Large bedrooms upstairs, with washer and dryer on 3rd level, so no stairs on laundry day! Spacious 27 x 17 master suite, which gets great lighting and has a walk-in closet and completely renovated bathroom with double vanity, separate tub and shower with custom tile. Upper level secondary bathroom also recently renovated with double vanity. Attractive layout in fully finished basement, which has its own walk-out access to pool area from large 33 x 15 family room featuring service bar, wood and tile accent wall with setup for entertainment center, built-in speakers and adjustable lighting. Basement also has an additional full bathroom, and bonus room with double closets and plenty of space for bed and other furniture. Tons of recent upgrades including new roof, updated bathrooms with new tile and vanities, refinished hardwood floors, fresh paint and new water heater covered with manufacturer s warranty. 2-car double-door garage with high ceilings provides a lot of extra space that is great for storage. 12 x 24 shed and 18 x 21 metal carport convey with sale. This is the home you ve been waiting for come take a look, you won t be disappointed!
Location
State VA
County Warren
Zoning A
Rooms
Other Rooms Living Room, Dining Room, Primary Bedroom, Bedroom 2, Bedroom 3, Family Room, Basement, Breakfast Room, Laundry, Bonus Room, Primary Bathroom, Full Bath
Basement Fully Finished, Walkout Level, Rear Entrance, Heated
Interior
Interior Features Ceiling Fan(s), Breakfast Area, Bar, Chair Railings, Dining Area, Floor Plan - Traditional, Formal/Separate Dining Room, Kitchen - Gourmet, Primary Bath(s), Upgraded Countertops, Wood Floors, Wood Stove
Hot Water Electric
Heating Heat Pump(s)
Cooling Central A/C
Flooring Hardwood
Fireplaces Number 1
Fireplaces Type Wood
Equipment Built-In Microwave, Dishwasher, Refrigerator, Stainless Steel Appliances, Stove, Water Heater
Fireplace Y
Appliance Built-In Microwave, Dishwasher, Refrigerator, Stainless Steel Appliances, Stove, Water Heater
Heat Source Electric
Laundry Upper Floor
Exterior
Exterior Feature Deck(s), Patio(s), Porch(es)
Parking Features Garage - Side Entry
Garage Spaces 2.0
Pool Fenced, Filtered, In Ground
Water Access N
Accessibility None
Porch Deck(s), Patio(s), Porch(es)
Attached Garage 2
Total Parking Spaces 2
Garage Y
Building
Story 3+
Sewer Septic Pump
Water Well
Architectural Style Colonial
Level or Stories 3+
Additional Building Above Grade, Below Grade
New Construction N
Schools
Elementary Schools Ressie Jeffries
Middle Schools Skyline
High Schools Skyline
School District Warren County Public Schools
Others
Senior Community No
Tax ID 28 83C3
Ownership Fee Simple
SqFt Source Estimated
Special Listing Condition Standard
Read Less Info
Want to know what your home might be worth? Contact us for a FREE valuation!

Our team is ready to help you sell your home for the highest possible price ASAP

Bought with Jessica Dean • Weichert Realtors - Blue Ribbon
“Molly's job is to find and attract mastery-based agents to the office, protect the culture, and make sure everyone is happy! ”






