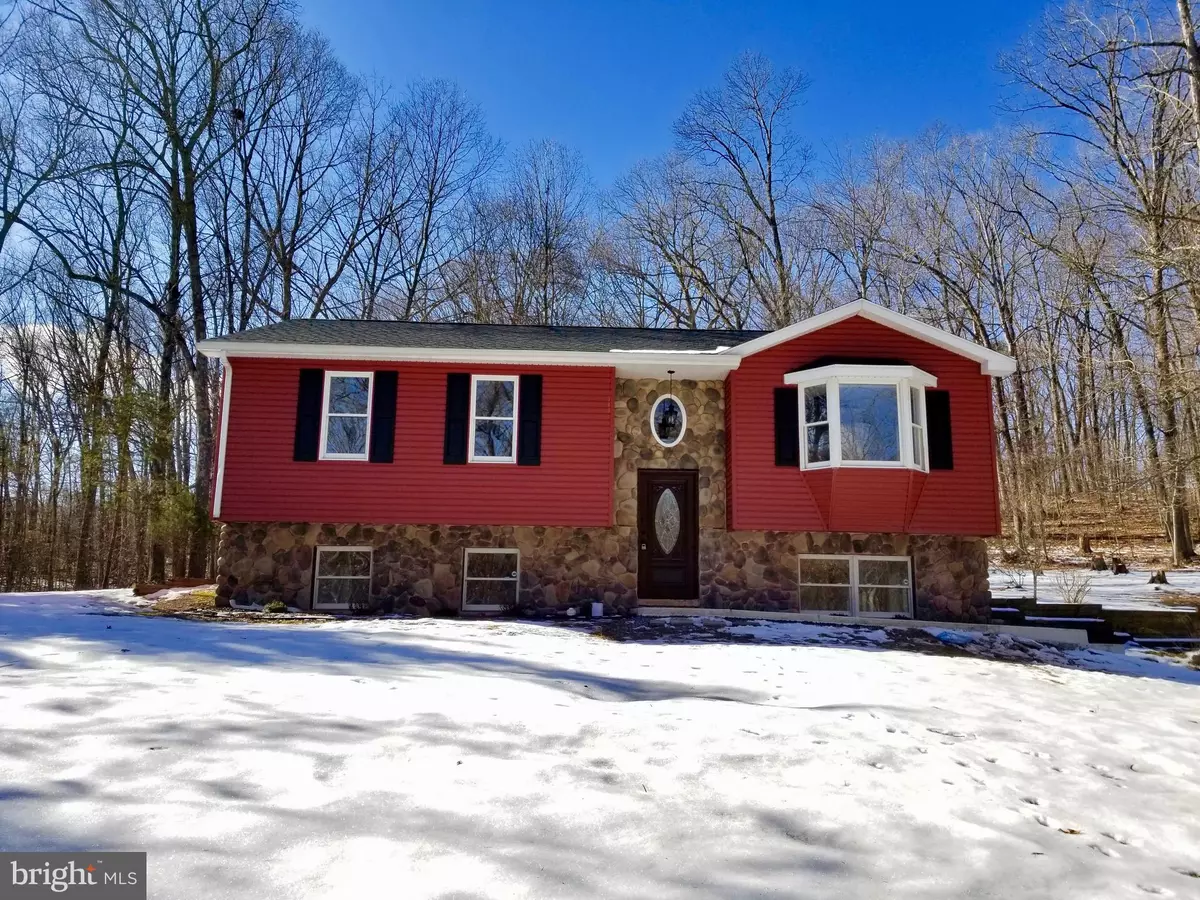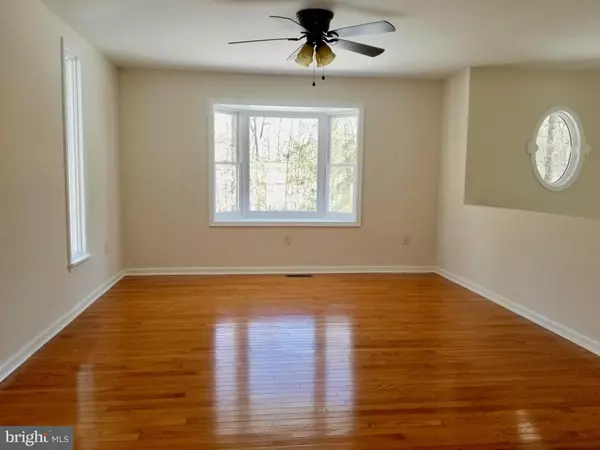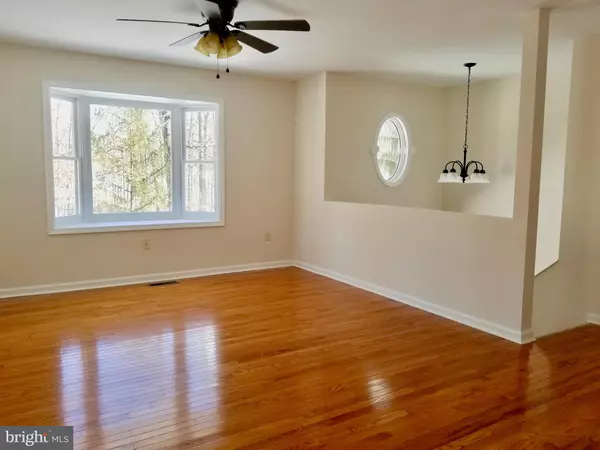$230,000
$229,900
For more information regarding the value of a property, please contact us for a free consultation.
3 Beds
2 Baths
2,628 SqFt
SOLD DATE : 04/30/2019
Key Details
Sold Price $230,000
Property Type Single Family Home
Sub Type Detached
Listing Status Sold
Purchase Type For Sale
Square Footage 2,628 sqft
Price per Sqft $87
Subdivision Lakewood Acres
MLS Listing ID WVBE134780
Sold Date 04/30/19
Style Other
Bedrooms 3
Full Baths 2
HOA Fees $18/ann
HOA Y/N Y
Abv Grd Liv Area 1,628
Originating Board BRIGHT
Year Built 1992
Annual Tax Amount $1,902
Tax Year 2019
Lot Size 6.080 Acres
Acres 5.58
Property Description
Nestled away on a partially wooded 5+ acres, this fully updated split-foyer home offers 2 fully finished levels for you and your family to spread out. The upper level boasts gorgeous hardwood floors throughout. Large family room with a beautiful bay window to take in the gorgeous views. Kitchen with granite countertops and brand new stainless steel appliances. The attached dining area steps out to the large concrete patio. Master bedroom with french doors leads to your private back deck...perfect for relaxing and taking in the peace and quiet. 2 additional bedrooms and a full bathroom finish off the upper floor. The basement is fully finished and has endless possibilities for future living space. Keep it open and use it as a large family room or add additional bedrooms. There is also another full bath on this level. The community offers a pond for all to enjoy. If the quiet serenity of nature is what you crave then 260 Dakota lane may be the PERFECT home for you!
Location
State WV
County Berkeley
Zoning 101
Rooms
Other Rooms Living Room, Dining Room, Primary Bedroom, Bedroom 2, Bedroom 3, Kitchen, Family Room, Foyer, Laundry, Bathroom 1, Bathroom 2
Basement Full, Connecting Stairway, Daylight, Full, Fully Finished, Heated, Interior Access, Outside Entrance, Side Entrance, Walkout Level, Windows
Main Level Bedrooms 3
Interior
Interior Features Carpet, Combination Kitchen/Dining, Dining Area, Upgraded Countertops, Wood Floors
Heating Heat Pump(s)
Cooling Central A/C
Equipment Built-In Microwave, Dishwasher, Icemaker, Oven/Range - Electric, Refrigerator, Water Heater
Window Features Bay/Bow
Appliance Built-In Microwave, Dishwasher, Icemaker, Oven/Range - Electric, Refrigerator, Water Heater
Heat Source Electric
Exterior
Exterior Feature Deck(s), Patio(s), Porch(es)
Parking Features Garage - Front Entry
Garage Spaces 1.0
Water Access N
View Trees/Woods
Accessibility None
Porch Deck(s), Patio(s), Porch(es)
Total Parking Spaces 1
Garage Y
Building
Lot Description Backs to Trees, Partly Wooded, Private, Secluded, Rural, Sloping
Story 2
Sewer Septic Exists
Water Well
Architectural Style Other
Level or Stories 2
Additional Building Above Grade, Below Grade
New Construction N
Schools
School District Berkeley County Schools
Others
Senior Community No
Tax ID 0425004400210000
Ownership Fee Simple
SqFt Source Estimated
Special Listing Condition Standard
Read Less Info
Want to know what your home might be worth? Contact us for a FREE valuation!

Our team is ready to help you sell your home for the highest possible price ASAP

Bought with Richard E Conner Jr. • Century 21 Sterling Realty
“Molly's job is to find and attract mastery-based agents to the office, protect the culture, and make sure everyone is happy! ”






