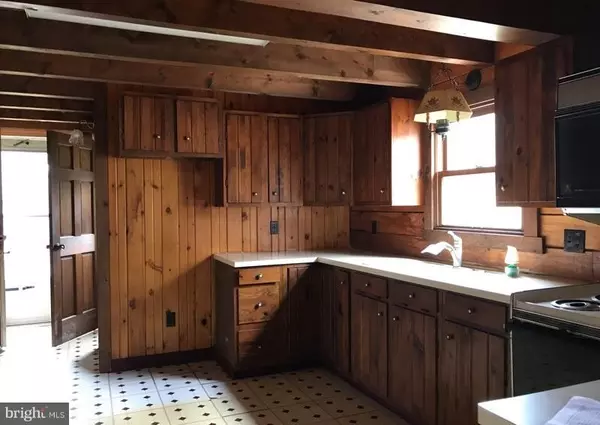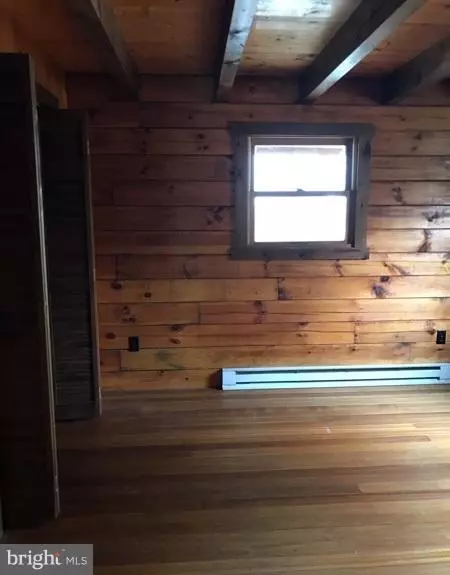$135,000
$109,900
22.8%For more information regarding the value of a property, please contact us for a free consultation.
4 Beds
2 Baths
1,600 SqFt
SOLD DATE : 04/15/2019
Key Details
Sold Price $135,000
Property Type Single Family Home
Sub Type Detached
Listing Status Sold
Purchase Type For Sale
Square Footage 1,600 sqft
Price per Sqft $84
Subdivision None Available
MLS Listing ID PABK247774
Sold Date 04/15/19
Style Log Home
Bedrooms 4
Full Baths 2
HOA Y/N N
Abv Grd Liv Area 1,600
Originating Board BRIGHT
Year Built 1987
Annual Tax Amount $5,221
Tax Year 2018
Lot Size 1.470 Acres
Acres 1.47
Property Description
Serene setting for this log cabin. Lower/entry level features 3 bedrooms, master bath, laundry, utility room and and a ready to finish full bath. The main level features spacious, open concept living with exposed beams, hardwood floors, stone fireplace, bedroom, full bath, 2 access points to the wrap around porch and a loft area overlooking the family room. The 2 car detached garage, privacy and double tiered deck round out this sweet deal! Great flow or entertaining all year round. This hot property will not last long!
Location
State PA
County Berks
Area Longswamp Twp (10259)
Zoning RES
Rooms
Other Rooms Living Room, Kitchen, Loft
Main Level Bedrooms 1
Interior
Interior Features Ceiling Fan(s), Combination Dining/Living, Entry Level Bedroom, Wood Floors, Exposed Beams, Floor Plan - Open, Recessed Lighting, Stall Shower
Hot Water Electric
Heating Other
Cooling None
Flooring Carpet, Hardwood
Fireplaces Number 1
Fireplaces Type Insert, Stone
Equipment Stove
Furnishings No
Fireplace Y
Appliance Stove
Heat Source Electric
Laundry Hookup, Lower Floor
Exterior
Exterior Feature Deck(s), Patio(s), Wrap Around
Garage Garage - Front Entry
Garage Spaces 2.0
Waterfront N
Water Access N
Accessibility None
Porch Deck(s), Patio(s), Wrap Around
Parking Type Detached Garage, Driveway
Total Parking Spaces 2
Garage Y
Building
Story 2
Sewer On Site Septic
Water Well
Architectural Style Log Home
Level or Stories 2
Additional Building Above Grade, Below Grade
New Construction N
Schools
School District Brandywine Heights Area
Others
Senior Community No
Tax ID 59-5493-00-22-8893
Ownership Fee Simple
SqFt Source Assessor
Acceptable Financing Cash
Listing Terms Cash
Financing Cash
Special Listing Condition Standard
Read Less Info
Want to know what your home might be worth? Contact us for a FREE valuation!

Our team is ready to help you sell your home for the highest possible price ASAP

Bought with Dale A Kessler Jr. • Realty 365

“Molly's job is to find and attract mastery-based agents to the office, protect the culture, and make sure everyone is happy! ”






