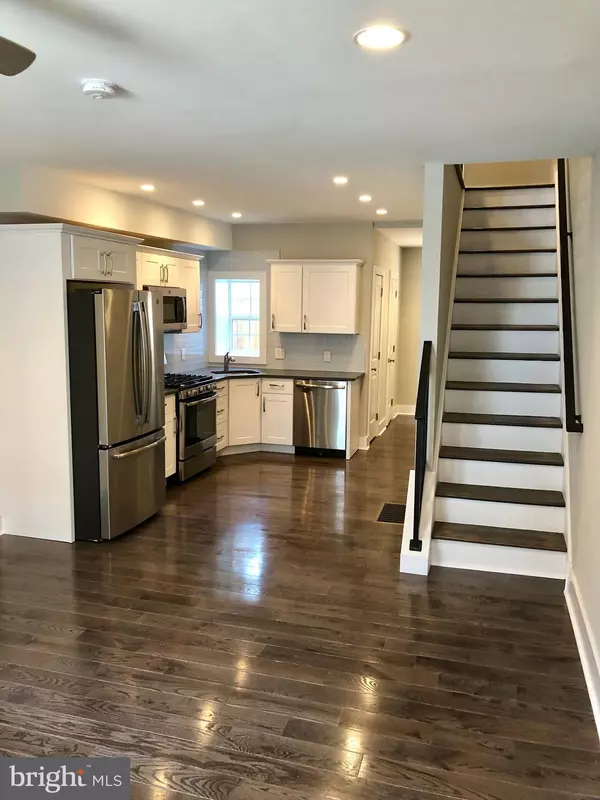$195,000
$195,000
For more information regarding the value of a property, please contact us for a free consultation.
2 Beds
2 Baths
920 SqFt
SOLD DATE : 04/30/2019
Key Details
Sold Price $195,000
Property Type Townhouse
Sub Type Interior Row/Townhouse
Listing Status Sold
Purchase Type For Sale
Square Footage 920 sqft
Price per Sqft $211
Subdivision Brewerytown
MLS Listing ID PAPH719994
Sold Date 04/30/19
Style Straight Thru
Bedrooms 2
Full Baths 1
Half Baths 1
HOA Y/N N
Abv Grd Liv Area 920
Originating Board BRIGHT
Annual Tax Amount $314
Tax Year 2019
Lot Size 616 Sqft
Acres 0.01
Lot Dimensions 14x44
Property Description
Don't miss this fully rehabbed 2BR 1.5BA home in Hot Brewerytown, where everything is new. The kitchen has new shaker style cabinets, quartz counter tops (with plenty of counter space) as well as new Gas stove, dishwasher, refrigerator, microwave and garbage disposal. A main level half bath is conveniently tucked away off the kitchen along with a pantry/coat closet. Completing the main level is a sunny, open concept living room dining room combo. The second floor boosts 2 BRs with nice closet space, and an all new bath including dual sink vanity. Washer and Dryer are located on this floor so no need to carry laundry up and down stairs. As part of the builders attention to detail you will find quality 3/4" x 5" solid oak flooring and recessed lighting throughout the property. A little extra you almost never see is lighting in every closet. Roof and all mechanical systems, HVAC, Hot Water heater, plumbing and electrical are new.
Location
State PA
County Philadelphia
Area 19121 (19121)
Zoning RSA5
Rooms
Other Rooms Living Room, Kitchen
Basement Daylight, Full
Interior
Heating Forced Air
Cooling Central A/C
Heat Source Natural Gas
Exterior
Waterfront N
Water Access N
Accessibility None
Parking Type On Street
Garage N
Building
Story 2
Sewer Public Sewer
Water Public
Architectural Style Straight Thru
Level or Stories 2
Additional Building Above Grade, Below Grade
New Construction N
Schools
School District The School District Of Philadelphia
Others
Senior Community No
Tax ID 324093600
Ownership Fee Simple
SqFt Source Estimated
Acceptable Financing Cash, Conventional, FHA
Listing Terms Cash, Conventional, FHA
Financing Cash,Conventional,FHA
Special Listing Condition Standard
Read Less Info
Want to know what your home might be worth? Contact us for a FREE valuation!

Our team is ready to help you sell your home for the highest possible price ASAP

Bought with Steven Osiecki • RE/MAX Access

“Molly's job is to find and attract mastery-based agents to the office, protect the culture, and make sure everyone is happy! ”






