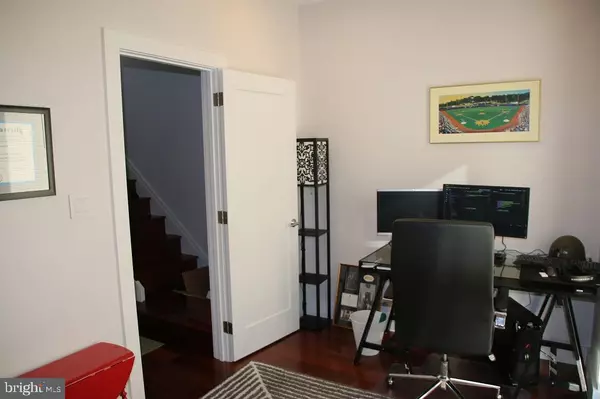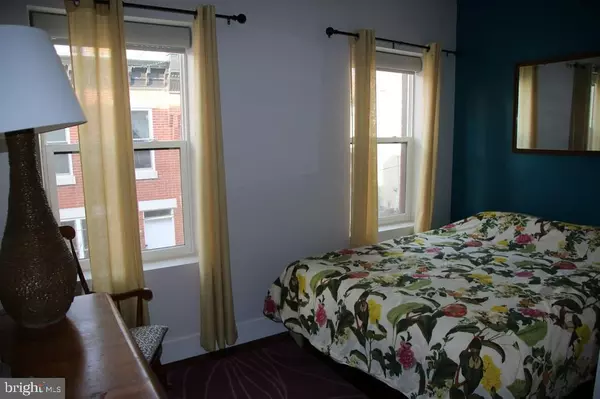$370,000
$385,000
3.9%For more information regarding the value of a property, please contact us for a free consultation.
3 Beds
2 Baths
1,288 SqFt
SOLD DATE : 05/02/2019
Key Details
Sold Price $370,000
Property Type Townhouse
Sub Type Interior Row/Townhouse
Listing Status Sold
Purchase Type For Sale
Square Footage 1,288 sqft
Price per Sqft $287
Subdivision Brewerytown
MLS Listing ID PAPH723902
Sold Date 05/02/19
Style Traditional
Bedrooms 3
Full Baths 2
HOA Y/N N
Abv Grd Liv Area 1,288
Originating Board BRIGHT
Year Built 2016
Annual Tax Amount $1,333
Tax Year 2019
Lot Size 693 Sqft
Acres 0.02
Lot Dimensions 14.00 x 49.50
Property Description
Unique, modern townhouse located on one of Brewerytown s best streets. This home features hardwood floors throughout and multiple outdoor spaces. The fully updated kitchen features an oversized, galley style layout, soft close drawers, and oversized cabinets with extensive storage space. The back patio off the living area provides a large outdoor entertaining space. The second floor contains two bedrooms, one with private access to the back deck. On the third floor you will find the master suite, which contains two large walk-in closets and ensuite bathroom and outdoor space. Cabot Street is a charming dead-end street, making it both private and quiet. The home has eight years left on a tax abatement.
Location
State PA
County Philadelphia
Area 19121 (19121)
Zoning RSA5
Direction North
Rooms
Basement Full
Main Level Bedrooms 3
Interior
Heating Central
Cooling Central A/C
Flooring Ceramic Tile, Hardwood
Heat Source Natural Gas
Laundry Upper Floor
Exterior
Exterior Feature Balcony, Deck(s), Patio(s)
Waterfront N
Water Access N
Roof Type Flat
Accessibility None
Porch Balcony, Deck(s), Patio(s)
Parking Type On Street
Garage N
Building
Story 3+
Sewer Public Sewer
Water Public
Architectural Style Traditional
Level or Stories 3+
Additional Building Above Grade, Below Grade
New Construction N
Schools
School District The School District Of Philadelphia
Others
Senior Community No
Tax ID 292203400
Ownership Fee Simple
SqFt Source Estimated
Acceptable Financing FHA, Conventional, Cash, VA
Horse Property N
Listing Terms FHA, Conventional, Cash, VA
Financing FHA,Conventional,Cash,VA
Special Listing Condition Standard
Read Less Info
Want to know what your home might be worth? Contact us for a FREE valuation!

Our team is ready to help you sell your home for the highest possible price ASAP

Bought with Brea Stover • Compass RE

“Molly's job is to find and attract mastery-based agents to the office, protect the culture, and make sure everyone is happy! ”






