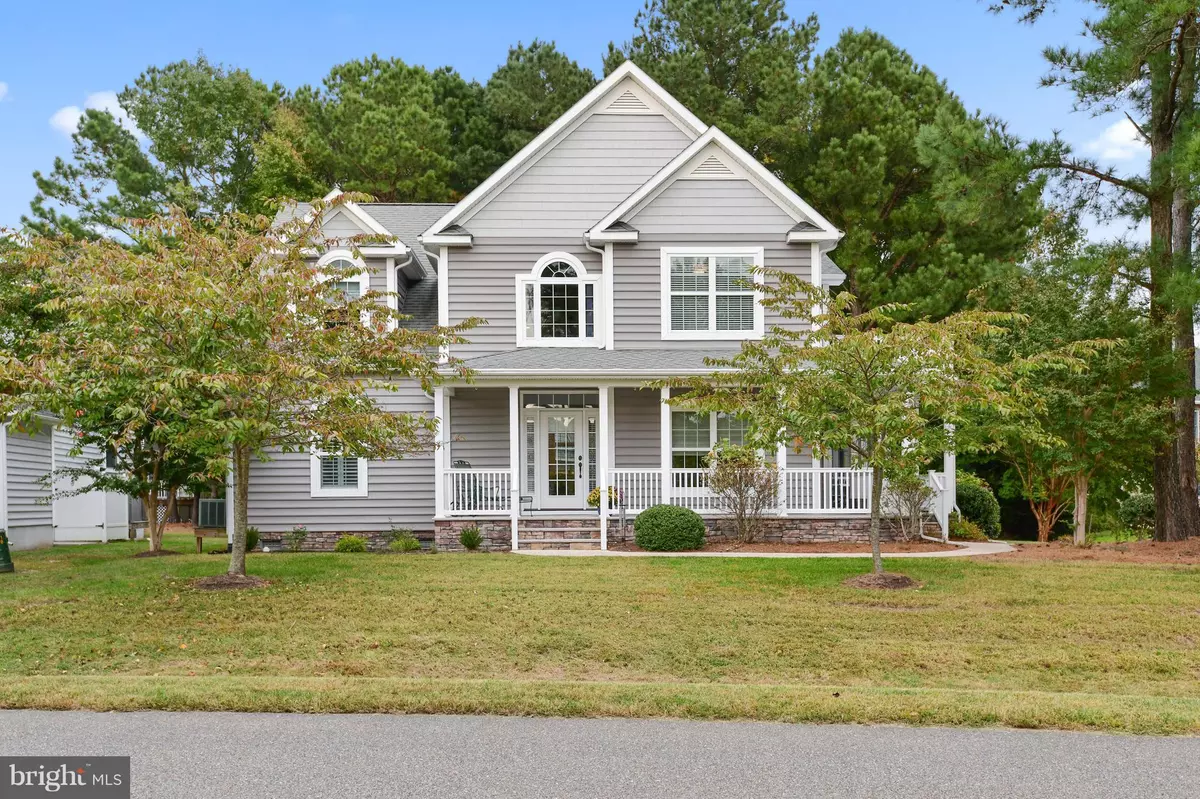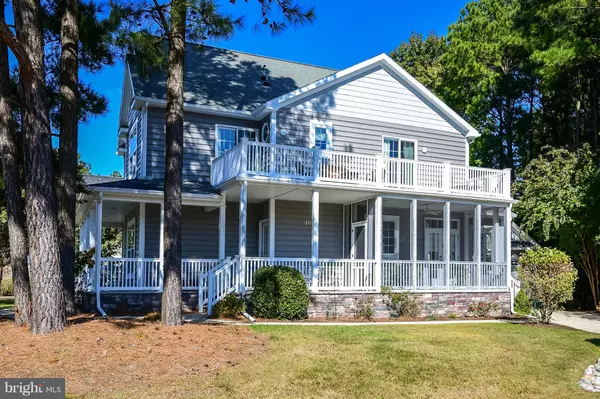$472,250
$485,000
2.6%For more information regarding the value of a property, please contact us for a free consultation.
4 Beds
4 Baths
2,698 SqFt
SOLD DATE : 04/23/2019
Key Details
Sold Price $472,250
Property Type Single Family Home
Sub Type Detached
Listing Status Sold
Purchase Type For Sale
Square Footage 2,698 sqft
Price per Sqft $175
Subdivision Ocean Pines - The Point
MLS Listing ID 1010008872
Sold Date 04/23/19
Style Coastal,Contemporary
Bedrooms 4
Full Baths 3
Half Baths 1
HOA Fees $99/ann
HOA Y/N Y
Abv Grd Liv Area 2,698
Originating Board BRIGHT
Year Built 2007
Annual Tax Amount $3,967
Tax Year 2019
Lot Size 9,374 Sqft
Acres 0.22
Property Description
The Point is one of the best areas in Ocean Pines and this home is the one to live in! This spacious Coastal Style home is bright and open with beautiful hardwood floors, tall windows for lots of natural lighting, large rooms as well as spacious outdoor spaces. Entertain your family and guests in the warm and well-equipped kitchen with a breakfast area, large kitchen island with seating for 4, granite countertops, lovely white cabinets, stainless appliances and a NEW refrigerator, washer and dryer. Other NEW upgrades include: a gas cook top, sink faucet, water purification system and decorative glass shelving. A very friendly home with lots of light and space includes a lovely stone fireplace and gracious living area.From the balcony on the second floor, look over the main level and feel the openness. The upstairs balcony also features a waterfront view. This home has been freshly and fully repainted and power washed within the last six months with newly installed landscaping and new hard wood flooring in the master suite. A detached 2 car garage with a long paved driveway completes the picture in this gorgeous home, but the real bonus it a 2.875 assumable VA loan to qualified buyers.
Location
State MD
County Worcester
Area Worcester Ocean Pines
Zoning R-3
Rooms
Other Rooms Dining Room, Kitchen, Breakfast Room, Great Room
Main Level Bedrooms 1
Interior
Interior Features Ceiling Fan(s), Crown Moldings, Entry Level Bedroom, Upgraded Countertops, Walk-in Closet(s), WhirlPool/HotTub, Window Treatments, Wood Floors, Central Vacuum, Dining Area, Floor Plan - Open, Kitchen - Island, Primary Bath(s), Recessed Lighting
Hot Water Natural Gas, Tankless
Heating Heat Pump(s)
Cooling Central A/C, Heat Pump(s)
Flooring Hardwood
Fireplaces Number 1
Fireplaces Type Gas/Propane
Equipment Cooktop, Dishwasher, Disposal, Dryer, Oven - Double, Refrigerator, Stainless Steel Appliances, Washer, Water Heater - Tankless, Microwave, Oven - Wall
Furnishings No
Fireplace Y
Window Features Insulated,Screens
Appliance Cooktop, Dishwasher, Disposal, Dryer, Oven - Double, Refrigerator, Stainless Steel Appliances, Washer, Water Heater - Tankless, Microwave, Oven - Wall
Heat Source Electric
Laundry Has Laundry
Exterior
Exterior Feature Balcony, Porch(es), Screened, Wrap Around
Parking Features Garage - Front Entry
Garage Spaces 2.0
Amenities Available Basketball Courts, Baseball Field, Beach Club, Boat Dock/Slip, Boat Ramp, Community Center, Golf Club, Golf Course, Golf Course Membership Available, Jog/Walk Path, Lake, Marina/Marina Club, Library, Picnic Area, Pier/Dock, Pool - Indoor, Pool - Outdoor, Pool Mem Avail, Racquet Ball, Swimming Pool, Tot Lots/Playground
Water Access N
Roof Type Architectural Shingle
Accessibility None
Porch Balcony, Porch(es), Screened, Wrap Around
Total Parking Spaces 2
Garage Y
Building
Story 2
Foundation Block, Crawl Space
Sewer Public Sewer
Water Public
Architectural Style Coastal, Contemporary
Level or Stories 2
Additional Building Above Grade, Below Grade
Structure Type Dry Wall
New Construction N
Schools
Elementary Schools Showell
Middle Schools Stephen Decatur
High Schools Stephen Decatur
School District Worcester County Public Schools
Others
HOA Fee Include Common Area Maintenance,Other
Senior Community No
Tax ID 03-145832
Ownership Fee Simple
SqFt Source Estimated
Acceptable Financing Cash, Conventional, Assumption
Horse Property N
Listing Terms Cash, Conventional, Assumption
Financing Cash,Conventional,Assumption
Special Listing Condition Standard
Read Less Info
Want to know what your home might be worth? Contact us for a FREE valuation!

Our team is ready to help you sell your home for the highest possible price ASAP

Bought with Sherry Dare • RE/MAX Advantage Realty
“Molly's job is to find and attract mastery-based agents to the office, protect the culture, and make sure everyone is happy! ”






