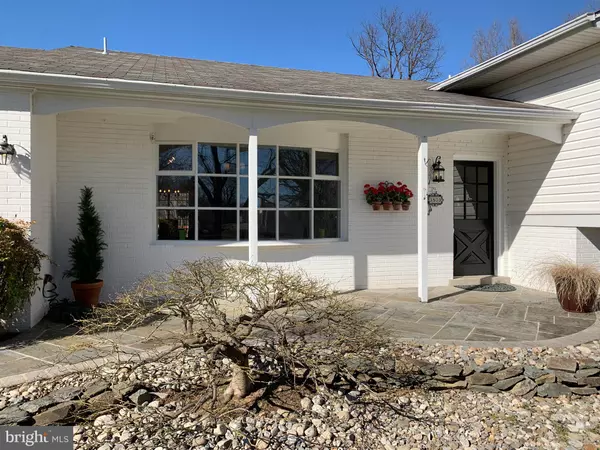$780,000
$779,000
0.1%For more information regarding the value of a property, please contact us for a free consultation.
5 Beds
3 Baths
2,750 SqFt
SOLD DATE : 05/03/2019
Key Details
Sold Price $780,000
Property Type Single Family Home
Sub Type Detached
Listing Status Sold
Purchase Type For Sale
Square Footage 2,750 sqft
Price per Sqft $283
Subdivision Glen Hills
MLS Listing ID MDMC624680
Sold Date 05/03/19
Style Split Level
Bedrooms 5
Full Baths 2
Half Baths 1
HOA Y/N N
Abv Grd Liv Area 2,254
Originating Board BRIGHT
Year Built 1967
Annual Tax Amount $8,371
Tax Year 2018
Lot Size 0.929 Acres
Acres 0.93
Property Description
Welcome home! Wonderful 5 BR/2.5 BA South-facing, 4-level split on nearly one-acre in Glen Hills. Meticulously cared-for and thoughtfully appointed, this home exudes charm--in such a serene setting, yet so convenient to everything: I-270, Fallsgrove, Potomac Village, and a short drive to Metro. Bright, remodeled stainless and granite kitchen with 5-burner gas stove, separate pantry and huge bow window. Large living room with picture window overlooks beautiful view of flat lawn and trees. Separate dining room has sliding French doors leading to deck with removable awning and screening, plus covered patio. Gleaming hardwood floors first floor and upstairs (upstairs currently carpeted with Berber). Master bedroom/bathroom, plus 3 nice-sized additional bedrooms and another bathroom are upstairs. Lower two levels feature family room with wood-burning fireplace with attractive copper surround, huge, bright room ideal as a 5th bedroom, office or game room, plus separate laundry room, and half bath. Lower level basement has an extra approx. 496 SF carpeted exercise room, plus bonus room with window and spotless utility/storage room with built-in shelving. This house seems to go on forever! Other great features include hot tub steps from rear door, custom stone walkway to covered front entry porch, top-rated, highly efficient replacement windows, alarm system, attached oversized 2-car garage off the kitchen, PLUS a detached 4+car garage. Public water, and all-NEW septic tank, field and system installed 2018. Fallsmead/Frost/ Wootton schools, No HOA. This bright, sunny home is a winner with loads of space and storage, beautiful views and a wonderful flow!
Location
State MD
County Montgomery
Zoning RE1
Direction South
Rooms
Other Rooms Living Room, Dining Room, Kitchen, Family Room, Foyer, Exercise Room, Laundry, Utility Room, Bathroom 3, Bonus Room, Additional Bedroom
Basement Other, Shelving, Daylight, Partial
Interior
Interior Features Carpet, Ceiling Fan(s), Chair Railings, Dining Area, Formal/Separate Dining Room, Floor Plan - Traditional, Kitchen - Table Space, Primary Bath(s), Pantry, Stall Shower, Upgraded Countertops, Walk-in Closet(s), WhirlPool/HotTub, Window Treatments, Wood Floors
Hot Water Natural Gas
Heating Forced Air
Cooling Central A/C, Ceiling Fan(s)
Fireplaces Number 1
Fireplaces Type Fireplace - Glass Doors, Mantel(s), Brick
Equipment Built-In Microwave, Dishwasher, Disposal, Dryer, Extra Refrigerator/Freezer, Icemaker, Oven/Range - Gas, Refrigerator, Stainless Steel Appliances
Fireplace Y
Window Features Replacement,Bay/Bow
Appliance Built-In Microwave, Dishwasher, Disposal, Dryer, Extra Refrigerator/Freezer, Icemaker, Oven/Range - Gas, Refrigerator, Stainless Steel Appliances
Heat Source Natural Gas
Laundry Lower Floor
Exterior
Exterior Feature Deck(s), Porch(es), Roof, Patio(s)
Parking Features Garage - Side Entry, Garage - Front Entry, Garage Door Opener, Oversized
Garage Spaces 6.0
Water Access N
View Garden/Lawn, Trees/Woods
Accessibility Low Pile Carpeting
Porch Deck(s), Porch(es), Roof, Patio(s)
Attached Garage 2
Total Parking Spaces 6
Garage Y
Building
Story 3+
Sewer Septic = # of BR, Septic Exists
Water Public
Architectural Style Split Level
Level or Stories 3+
Additional Building Above Grade, Below Grade
New Construction N
Schools
Elementary Schools Fallsmead
Middle Schools Robert Frost
High Schools Thomas S. Wootton
School District Montgomery County Public Schools
Others
Senior Community No
Tax ID 160400077322
Ownership Fee Simple
SqFt Source Estimated
Special Listing Condition Standard
Read Less Info
Want to know what your home might be worth? Contact us for a FREE valuation!

Our team is ready to help you sell your home for the highest possible price ASAP

Bought with Tina C Cheung • EXP Realty, LLC
“Molly's job is to find and attract mastery-based agents to the office, protect the culture, and make sure everyone is happy! ”






