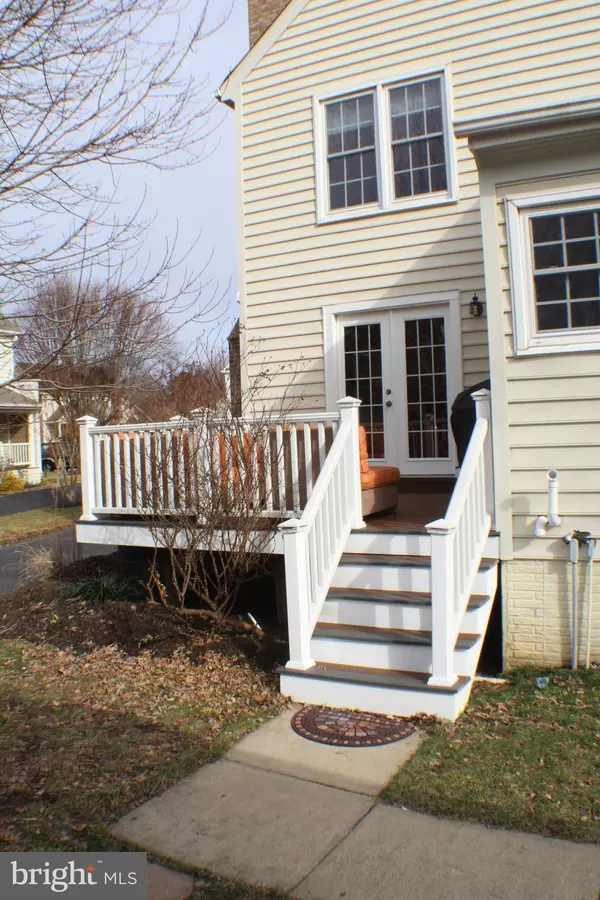$615,000
$634,900
3.1%For more information regarding the value of a property, please contact us for a free consultation.
3 Beds
3 Baths
2,706 SqFt
SOLD DATE : 05/07/2019
Key Details
Sold Price $615,000
Property Type Single Family Home
Sub Type Detached
Listing Status Sold
Purchase Type For Sale
Square Footage 2,706 sqft
Price per Sqft $227
Subdivision Charleston Collection
MLS Listing ID VAFX748478
Sold Date 05/07/19
Style Colonial
Bedrooms 3
Full Baths 3
HOA Fees $31
HOA Y/N Y
Abv Grd Liv Area 1,896
Originating Board BRIGHT
Year Built 1990
Annual Tax Amount $7,021
Tax Year 2019
Lot Size 10,384 Sqft
Acres 0.24
Property Description
Contract fell out! Show & sell! Price reduced $25,000! Walk to Metro and Springfield Mall from this beautifully maintained Colonial in the Southern Tradition of Charleston! Need to close in 30 days? We'll work with you to make sure it happens! New carpet just installed! Enjoy the professionally landscaped setting, the white fenced English front garden and the double front porches accessed from the Living Room or Master Bedroom. There is a side porch for driveway access and a private rear Trex deck for casual relaxation. This home is the third largest property in the New Charleston Collection. Inside, please find a spacious and open 3-level floor plan (2,700 sq ft) with living room and fireplace adjacent to a dining area which then leads to a large breakfast and family room combo with yet another fireplace. There are three bedroom upstairs - French doors to the balcony from the MBR with a walk-in closet and large bath/shower combo. The fourth bedroom and third full bath is in the lower level as part of an in-law suite and a family room with fireplace. Parking and nearby points of commuting interest- Walking distance to new Springfield Town Center and Franconia,Springfield Metro, Near new upcoming TSA Headquarters, just Four Metro stops to National Airport and Five Metro stops to upcoming Amazon Headquarters. Detached two car garage and extended driveway for more parking. Yes, some updates could be completed, but that is reflected in the price reduction. The house otherwise shows beautifully and is in move-in condition. Additional offers for contract will be accepted until 4:00 p.m. Sunday, March 24.
Location
State VA
County Fairfax
Zoning 141
Direction North
Rooms
Other Rooms Living Room, Dining Room, Primary Bedroom, Bedroom 4, Kitchen, Family Room, Storage Room, Bathroom 2, Bathroom 3, Primary Bathroom, Half Bath
Basement Full, Connecting Stairway, Fully Finished, Heated
Interior
Interior Features Attic, Breakfast Area, Carpet, Combination Dining/Living, Family Room Off Kitchen, Floor Plan - Open, Skylight(s), Upgraded Countertops, Walk-in Closet(s), Window Treatments, Wood Floors, Ceiling Fan(s), Crown Moldings, Sprinkler System
Hot Water Natural Gas
Heating Forced Air
Cooling Central A/C
Flooring Carpet, Ceramic Tile, Fully Carpeted
Fireplaces Number 3
Fireplaces Type Fireplace - Glass Doors, Mantel(s), Screen
Equipment Built-In Microwave, Dishwasher, Disposal, Dryer, Exhaust Fan, Microwave, Oven/Range - Electric, Refrigerator, Washer, Water Heater, Dryer - Gas, Icemaker, Stainless Steel Appliances, Extra Refrigerator/Freezer
Furnishings No
Fireplace Y
Window Features Bay/Bow,Double Pane,Screens,Skylights,Vinyl Clad
Appliance Built-In Microwave, Dishwasher, Disposal, Dryer, Exhaust Fan, Microwave, Oven/Range - Electric, Refrigerator, Washer, Water Heater, Dryer - Gas, Icemaker, Stainless Steel Appliances, Extra Refrigerator/Freezer
Heat Source Natural Gas
Laundry Lower Floor
Exterior
Exterior Feature Balcony, Deck(s)
Parking Features Additional Storage Area, Garage - Front Entry, Garage Door Opener, Inside Access
Garage Spaces 7.0
Fence Decorative, Board, Picket, Wood
Utilities Available Under Ground, Cable TV, Phone Available
Amenities Available Common Grounds
Water Access N
View Trees/Woods
Roof Type Asbestos Shingle
Street Surface Black Top
Accessibility None
Porch Balcony, Deck(s)
Road Frontage City/County
Total Parking Spaces 7
Garage Y
Building
Story 3+
Sewer Public Sewer
Water Public
Architectural Style Colonial
Level or Stories 3+
Additional Building Above Grade, Below Grade
Structure Type 9'+ Ceilings,Dry Wall
New Construction N
Schools
Elementary Schools Forestdale
Middle Schools Key
High Schools John R. Lewis
School District Fairfax County Public Schools
Others
HOA Fee Include Common Area Maintenance,Snow Removal,Trash
Senior Community No
Tax ID 0902 15 0004
Ownership Fee Simple
SqFt Source Assessor
Security Features Smoke Detector,Carbon Monoxide Detector(s)
Acceptable Financing Conventional, FHA, VA
Listing Terms Conventional, FHA, VA
Financing Conventional,FHA,VA
Special Listing Condition Standard
Read Less Info
Want to know what your home might be worth? Contact us for a FREE valuation!

Our team is ready to help you sell your home for the highest possible price ASAP

Bought with Ryan R Mills • Redfin Corporation
“Molly's job is to find and attract mastery-based agents to the office, protect the culture, and make sure everyone is happy! ”






