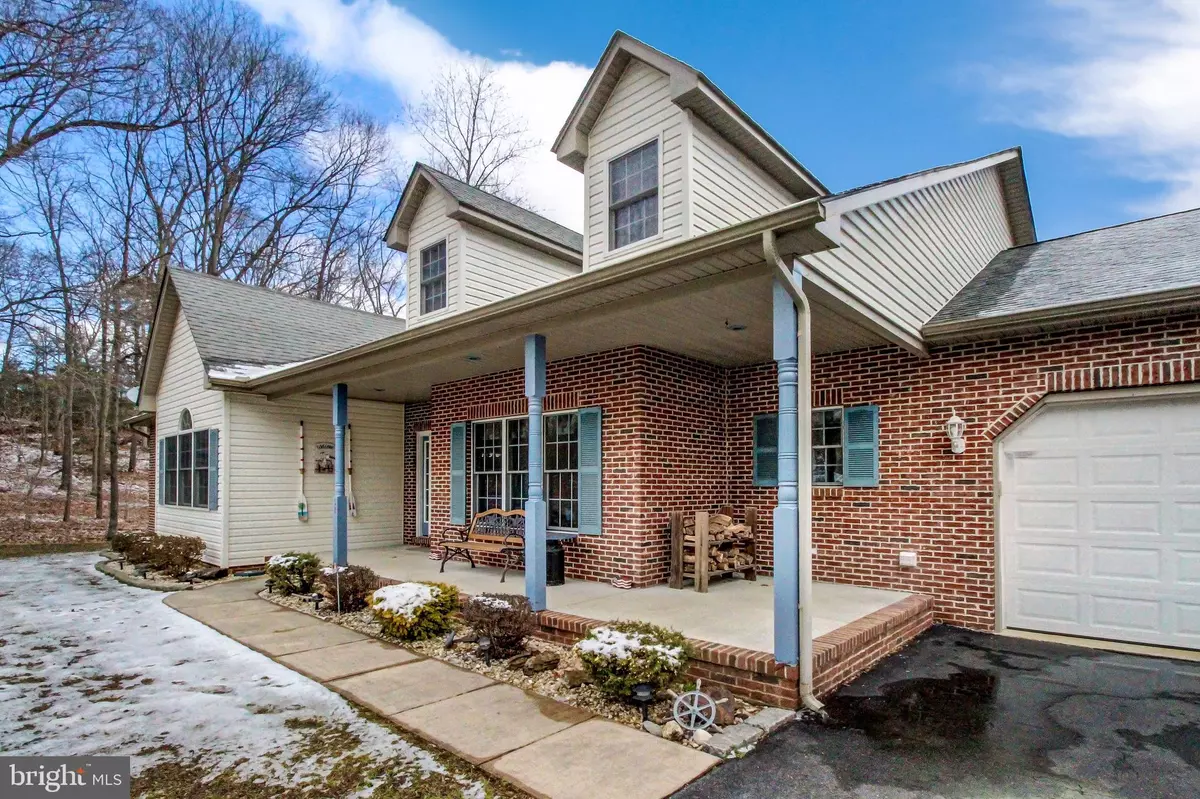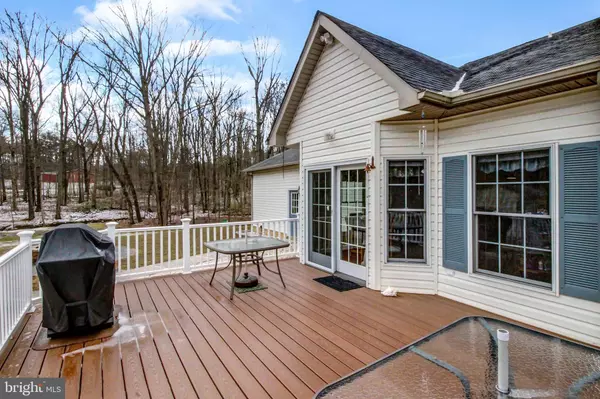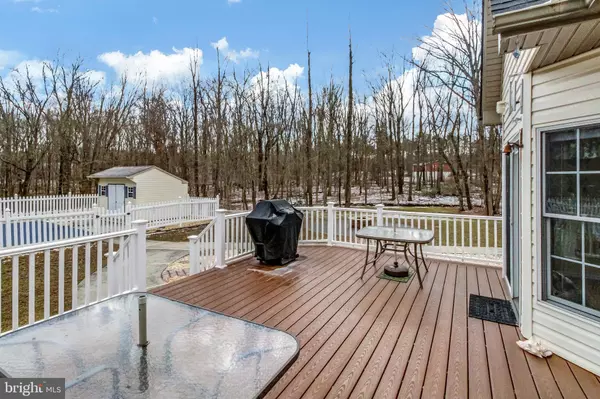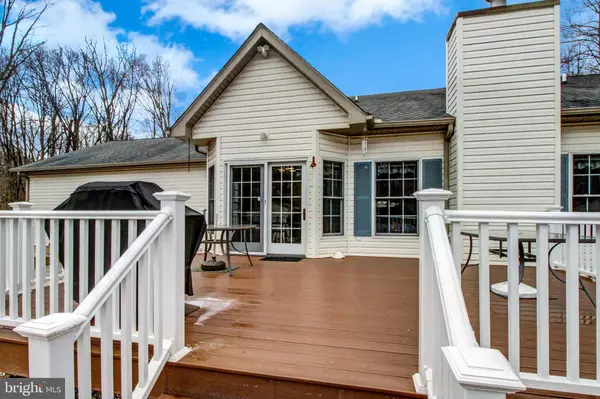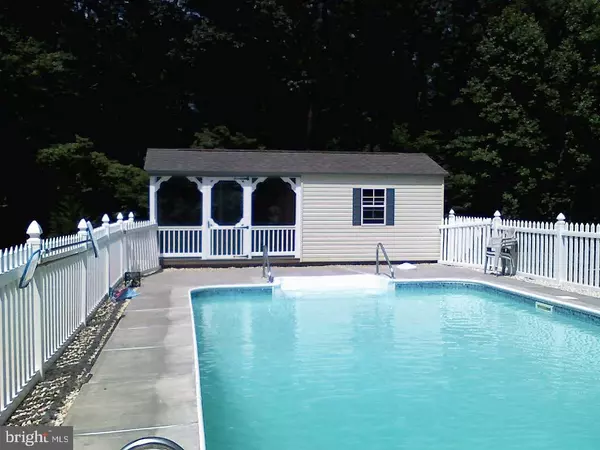$370,000
$379,900
2.6%For more information regarding the value of a property, please contact us for a free consultation.
3 Beds
3 Baths
3,954 SqFt
SOLD DATE : 05/07/2019
Key Details
Sold Price $370,000
Property Type Single Family Home
Sub Type Detached
Listing Status Sold
Purchase Type For Sale
Square Footage 3,954 sqft
Price per Sqft $93
Subdivision None Available
MLS Listing ID MDCC158552
Sold Date 05/07/19
Style Ranch/Rambler
Bedrooms 3
Full Baths 3
HOA Y/N N
Abv Grd Liv Area 2,367
Originating Board BRIGHT
Year Built 2003
Annual Tax Amount $3,551
Tax Year 2018
Lot Size 2.150 Acres
Acres 2.15
Lot Dimensions x 0.00
Property Description
Enjoy this immaculate 3 BR 3 Bath spacious ranch with open floor plan and huge finished basement, providing approx. 4,000 sq. ft. of comfortable living. Beautiful in ground pool with screened pool house in very private setting on over two partially wooded acres. Spacious eat in kitchen with granite counters and wood cabinets opens to great room with brick wood burning fireplace. Formal dining room opens to foyer. 9 ft. ceilings throughout, beautiful hardwood floors. Floor to ceiling Pella windows and doors fill the entire house with light. French doors off the kitchen lead to spacious composite deck. Very large Master bedroom with in suite bath, separate whirlpool tub and stall shower, double vanity sink. Two additional large bedrooms with bath, laundry room on the main level. The finished lower level features guest room with full bath, open floor plan, huge workshop and storage. A 3 car attached garage has separate entrance to the basement.
Location
State MD
County Cecil
Zoning BG
Direction West
Rooms
Other Rooms Dining Room, Primary Bedroom, Bedroom 2, Bedroom 3, Kitchen, Game Room, Family Room, Foyer, Laundry, Maid/Guest Quarters, Storage Room, Workshop, Attic, Primary Bathroom, Full Bath
Basement Full, Partially Finished, Rear Entrance
Main Level Bedrooms 3
Interior
Interior Features Attic, Carpet, Ceiling Fan(s), Entry Level Bedroom, Family Room Off Kitchen, Floor Plan - Open, Kitchen - Eat-In, Primary Bath(s), Recessed Lighting, Stall Shower, Walk-in Closet(s), Water Treat System
Hot Water Propane
Heating Heat Pump - Gas BackUp, Heat Pump(s), Programmable Thermostat
Cooling Central A/C, Heat Pump(s)
Flooring Hardwood, Partially Carpeted
Fireplaces Number 1
Fireplaces Type Brick, Mantel(s)
Equipment Built-In Microwave, Built-In Range, Dishwasher, Disposal, Dryer, Dryer - Electric, Dryer - Front Loading, Exhaust Fan, Humidifier, Icemaker, Oven - Self Cleaning, Oven - Single, Oven/Range - Gas, Range Hood, Refrigerator, Stove, Washer, Washer - Front Loading, Water Conditioner - Owned, Water Dispenser
Fireplace Y
Appliance Built-In Microwave, Built-In Range, Dishwasher, Disposal, Dryer, Dryer - Electric, Dryer - Front Loading, Exhaust Fan, Humidifier, Icemaker, Oven - Self Cleaning, Oven - Single, Oven/Range - Gas, Range Hood, Refrigerator, Stove, Washer, Washer - Front Loading, Water Conditioner - Owned, Water Dispenser
Heat Source Propane - Owned, Electric
Laundry Main Floor
Exterior
Parking Features Garage - Front Entry
Garage Spaces 3.0
Pool In Ground
Utilities Available Propane
Water Access N
Roof Type Asphalt
Street Surface Black Top
Accessibility None
Road Frontage Private
Attached Garage 3
Total Parking Spaces 3
Garage Y
Building
Lot Description Backs to Trees, Front Yard, Landscaping, Level, Partly Wooded, Rear Yard
Story 1
Foundation Concrete Perimeter
Sewer On Site Septic
Water Well
Architectural Style Ranch/Rambler
Level or Stories 1
Additional Building Above Grade, Below Grade
Structure Type 9'+ Ceilings
New Construction N
Schools
School District Cecil County Public Schools
Others
Senior Community No
Tax ID 05-119707
Ownership Fee Simple
SqFt Source Assessor
Acceptable Financing Conventional, VA
Listing Terms Conventional, VA
Financing Conventional,VA
Special Listing Condition Standard
Read Less Info
Want to know what your home might be worth? Contact us for a FREE valuation!

Our team is ready to help you sell your home for the highest possible price ASAP

Bought with Tracey L Simms • American Premier Realty, LLC
“Molly's job is to find and attract mastery-based agents to the office, protect the culture, and make sure everyone is happy! ”

