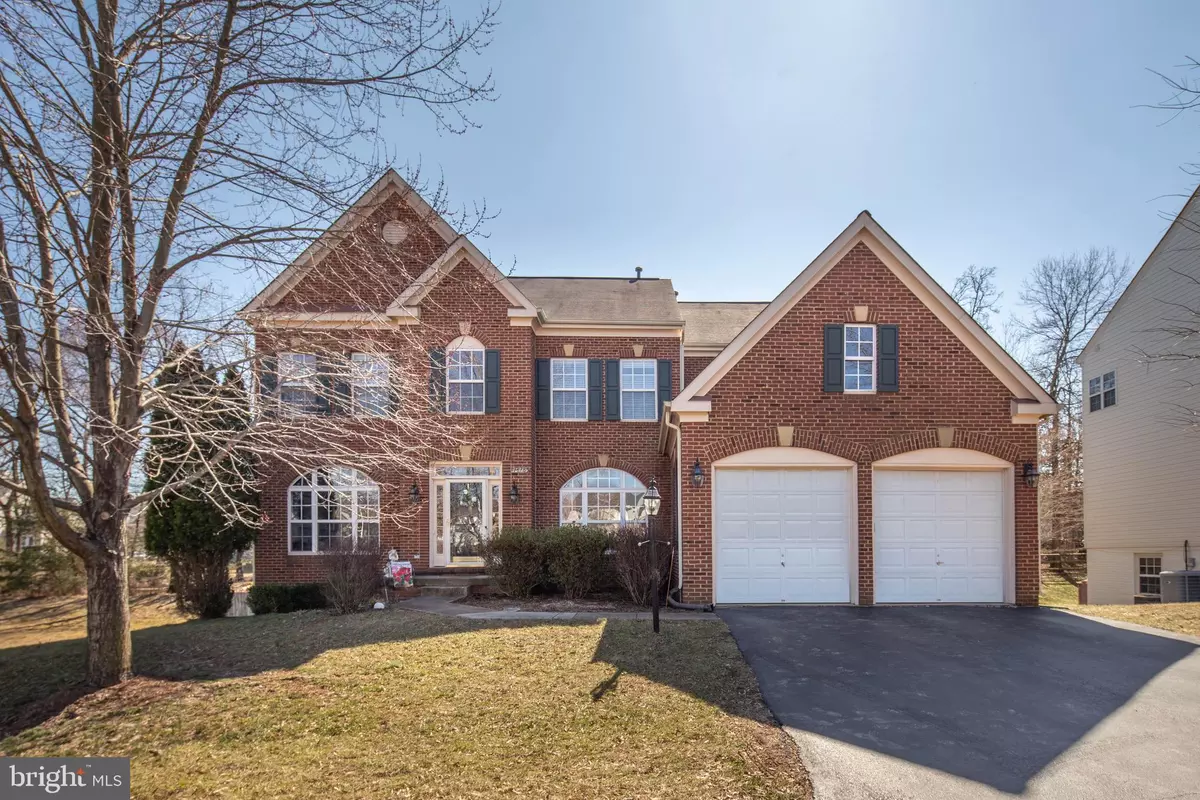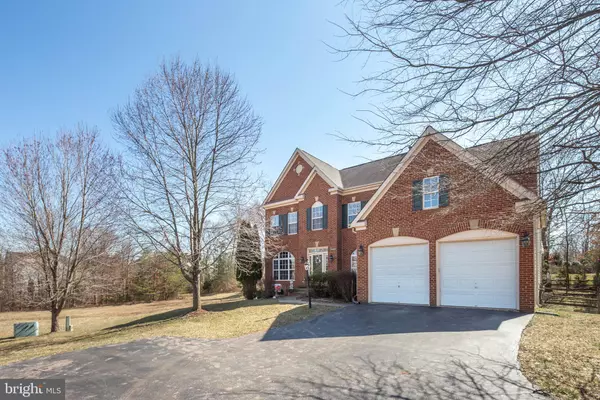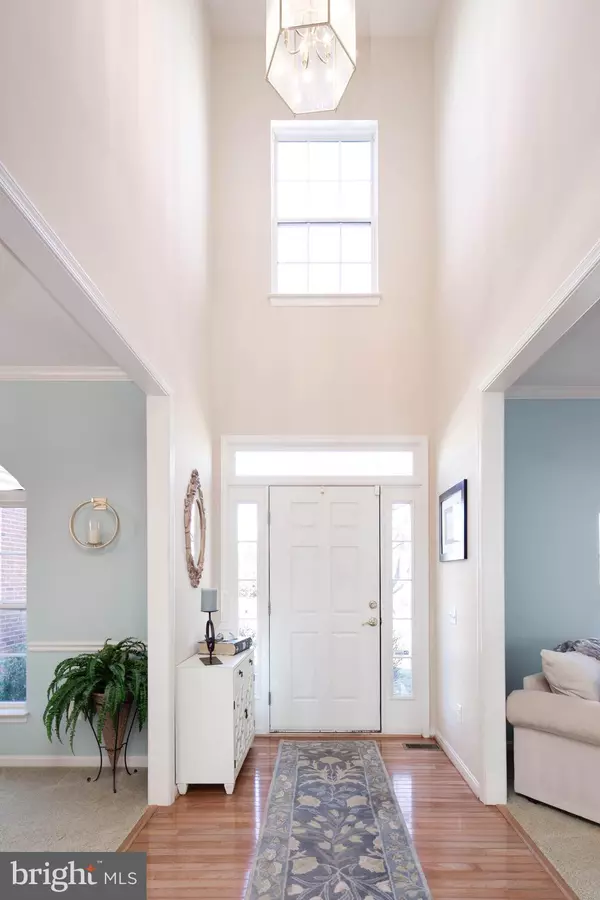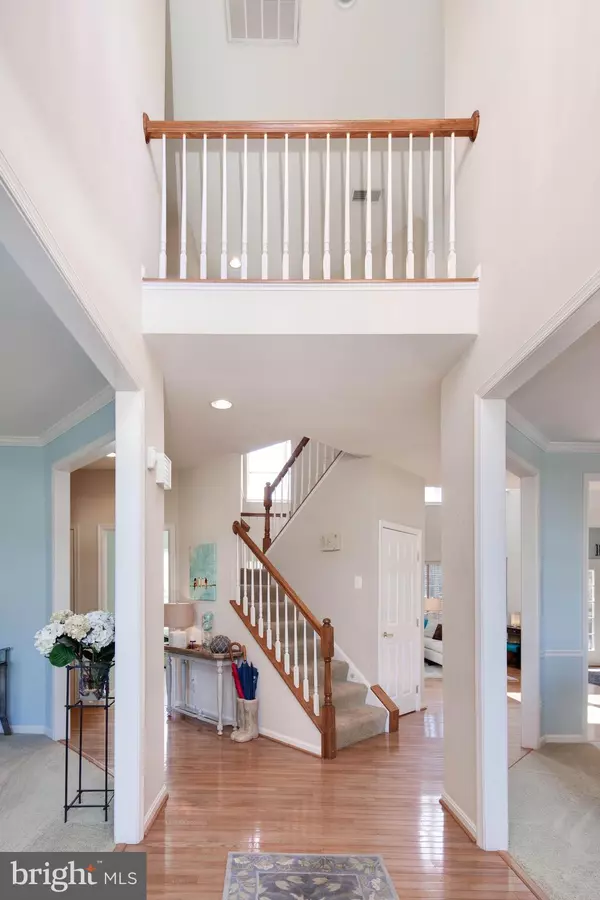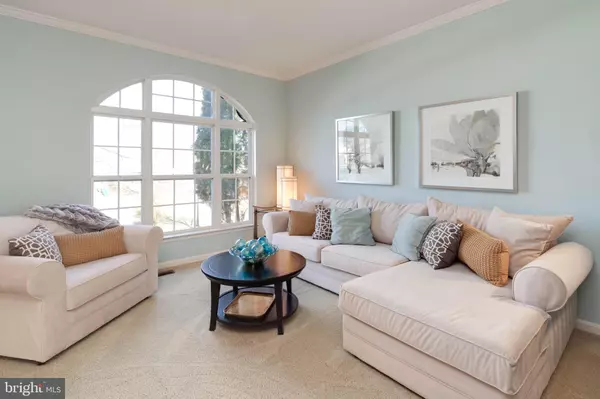$615,000
$624,900
1.6%For more information regarding the value of a property, please contact us for a free consultation.
4 Beds
4 Baths
4,282 SqFt
SOLD DATE : 05/09/2019
Key Details
Sold Price $615,000
Property Type Single Family Home
Sub Type Detached
Listing Status Sold
Purchase Type For Sale
Square Footage 4,282 sqft
Price per Sqft $143
Subdivision Potomac Station
MLS Listing ID VALO355708
Sold Date 05/09/19
Style Colonial
Bedrooms 4
Full Baths 3
Half Baths 1
HOA Fees $64/mo
HOA Y/N Y
Abv Grd Liv Area 2,782
Originating Board BRIGHT
Year Built 1999
Annual Tax Amount $6,029
Tax Year 2019
Lot Size 10,890 Sqft
Acres 0.25
Property Description
Potomac Station is the place to be. And you could come home to one of the prized original homes by a higher end builder, later adopted into the community to enjoy all the amenities: Clubhouse, tot lots and tennis courts galore, plenty of picnic spots and a walk to the pool. The owner sought out this pipestem lot for all the privacy and extra parking. Start planning the BBQs with all your closest friends on your deck that spans the entire back of the home and even has a gazebo with ceiling fan overhead. Find everything you need nearby, not just at the famed outlet mall, but Wegmans a mile away, Harris Teeter, Cobb Theatres, and some fun little restaurants in historic downtown Leesburg like the Wine Kitchen.Leave your shoes and worries in the grand two story foyer, and step into a perfect example of an open Floor plan graced by wood floors, soaring ceilings and streaming sunlight. Plenty of rooms for everyone to spread out and find their own corner. Work, play, study, even a mud room are all provided for. Although you may find everyone gathered by the cozy fireplace in the Family Room gazing out the two stories of windows. Prepare for your largest group of friends in the chef's dream kitchen with luxuries like convection oven, gas cooking, and a beverage cooler for your finest bottles. Entertain in style that spills out onto the deck, or serve a quick breakfast at the island. Retreat to the upstairs bedrooms, all with plush carpet underfoot- the hall bath to be shared is not only stylish, but convenient with a dual vanity. The Master suite is a welcome sanctuary with a spa bath featuring separate vanities and corner soaking tub. Walk-out basement is just a bonus to all that space finished for storage, movie night, game day, or exercise - even a brand new bath with pebble bottom shower.
Location
State VA
County Loudoun
Zoning RES
Rooms
Other Rooms Living Room, Dining Room, Primary Bedroom, Sitting Room, Bedroom 2, Kitchen, Game Room, Family Room, Bedroom 1, Bathroom 3
Basement Full, Partially Finished, Walkout Level
Interior
Interior Features Breakfast Area, Combination Kitchen/Living, Dining Area, Kitchen - Island, Primary Bath(s), Window Treatments, Wood Floors
Heating Forced Air
Cooling Central A/C, Ceiling Fan(s)
Flooring Hardwood, Carpet
Fireplaces Number 1
Fireplaces Type Gas/Propane
Equipment Cooktop - Down Draft, Dishwasher, Disposal, Exhaust Fan, Icemaker, Oven - Double, Oven - Self Cleaning, Oven - Wall, Refrigerator
Furnishings No
Fireplace Y
Window Features Atrium,Double Pane,Palladian,Screens
Appliance Cooktop - Down Draft, Dishwasher, Disposal, Exhaust Fan, Icemaker, Oven - Double, Oven - Self Cleaning, Oven - Wall, Refrigerator
Heat Source Natural Gas
Laundry Has Laundry
Exterior
Exterior Feature Deck(s), Screened
Garage Garage - Front Entry, Garage Door Opener
Garage Spaces 2.0
Fence Rear
Utilities Available Cable TV, Fiber Optics Available
Amenities Available Club House, Common Grounds, Jog/Walk Path, Pool - Outdoor, Swimming Pool, Tennis Courts, Tot Lots/Playground
Waterfront N
Water Access N
Roof Type Fiberglass
Accessibility None
Porch Deck(s), Screened
Parking Type Attached Garage, Driveway
Attached Garage 2
Total Parking Spaces 2
Garage Y
Building
Lot Description Backs - Open Common Area, Cul-de-sac, Pipe Stem
Story 3+
Sewer Public Sewer
Water Public
Architectural Style Colonial
Level or Stories 3+
Additional Building Above Grade, Below Grade
Structure Type 2 Story Ceilings,9'+ Ceilings,Cathedral Ceilings,Vaulted Ceilings
New Construction N
Schools
Elementary Schools John W. Tolbert Jr.
Middle Schools Harper Park
High Schools Heritage
School District Loudoun County Public Schools
Others
HOA Fee Include Pool(s)
Senior Community No
Tax ID 111171535000
Ownership Fee Simple
SqFt Source Assessor
Security Features Security System
Horse Property N
Special Listing Condition Standard
Read Less Info
Want to know what your home might be worth? Contact us for a FREE valuation!

Our team is ready to help you sell your home for the highest possible price ASAP

Bought with Toya L Lodon • Agency Realty, LLC

“Molly's job is to find and attract mastery-based agents to the office, protect the culture, and make sure everyone is happy! ”

