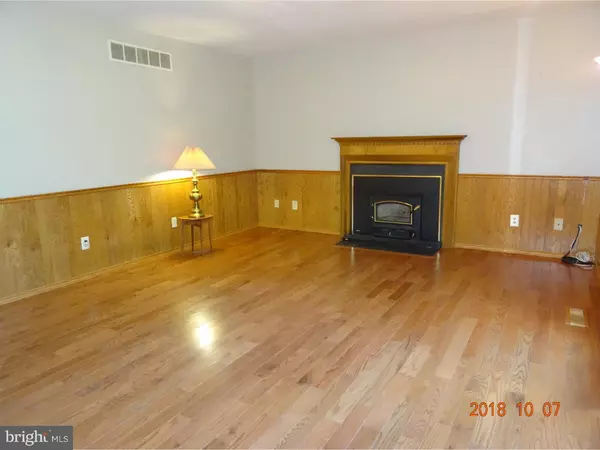$452,000
$469,900
3.8%For more information regarding the value of a property, please contact us for a free consultation.
4 Beds
3 Baths
2,768 SqFt
SOLD DATE : 04/15/2019
Key Details
Sold Price $452,000
Property Type Single Family Home
Sub Type Detached
Listing Status Sold
Purchase Type For Sale
Square Footage 2,768 sqft
Price per Sqft $163
Subdivision Whitford
MLS Listing ID 1002258646
Sold Date 04/15/19
Style Colonial
Bedrooms 4
Full Baths 3
HOA Y/N N
Abv Grd Liv Area 2,768
Originating Board TREND
Year Built 1993
Annual Tax Amount $5,685
Tax Year 2018
Lot Size 0.460 Acres
Acres 0.46
Lot Dimensions IRREGULAR
Property Description
Property has been freshly painted in neutral color. New recessed Lighting has been installed in Kitchen. Wonderfully expanded colonial in Whitford. Large Living Rm & Dining Rm. Beautiful Hardwood floors Family Room features Oak wainscoting, wood burning fireplace and French doors to deck. Updated kitchen with large tiered island, Thermador Range, Broan Hood, Wilson art solid surface counters and double sink, Tons of cabinet & counter work space. Convenient Second Floor laundry. Stunning Master Suite is only 2 yrs old. Hardwood floors. French doors into a large sitting room. Be escorted into a private oasis through a second set of French doors. The master bedroom is large and inviting. Warm walls, elegant lighting and ceiling fan, a gas fireplace. Private deck. Huge walk in closet with organizer system. Large Master bath features upgraded ceramic tile, Huge soaking tub, stall shower with multiple shower heads. Efficient Solar Panels. PV System (Solar) - Close to 3 Kilowatts and connected to grid, Solar Wall Heater - In the winter helps heat the downstairs, On Demand Water Heater - Efficient and endless hot water supply. Award winning West Chester school district.
Location
State PA
County Chester
Area West Whiteland Twp (10341)
Zoning R2
Rooms
Other Rooms Living Room, Dining Room, Primary Bedroom, Bedroom 2, Bedroom 3, Kitchen, Family Room, Bedroom 1, Other
Basement Full
Interior
Interior Features Primary Bath(s), Kitchen - Island, Butlers Pantry, Ceiling Fan(s), Sprinkler System, Air Filter System, Kitchen - Eat-In
Hot Water Natural Gas, Solar
Heating Forced Air
Cooling Central A/C
Flooring Wood
Fireplaces Number 2
Equipment Built-In Range, Commercial Range, Dishwasher, Disposal
Fireplace Y
Appliance Built-In Range, Commercial Range, Dishwasher, Disposal
Heat Source Natural Gas
Laundry Upper Floor
Exterior
Exterior Feature Deck(s), Balcony
Garage Built In, Garage - Side Entry
Garage Spaces 5.0
Utilities Available Cable TV
Waterfront N
Water Access N
Accessibility None
Porch Deck(s), Balcony
Parking Type Attached Garage
Attached Garage 2
Total Parking Spaces 5
Garage Y
Building
Story 2
Sewer Public Sewer
Water Public
Architectural Style Colonial
Level or Stories 2
Additional Building Above Grade
New Construction N
Schools
School District West Chester Area
Others
Senior Community No
Tax ID 41-04H-0035
Ownership Fee Simple
SqFt Source Estimated
Special Listing Condition Standard
Read Less Info
Want to know what your home might be worth? Contact us for a FREE valuation!

Our team is ready to help you sell your home for the highest possible price ASAP

Bought with Beverly B Tatios • Keller Williams Real Estate - West Chester

“Molly's job is to find and attract mastery-based agents to the office, protect the culture, and make sure everyone is happy! ”






