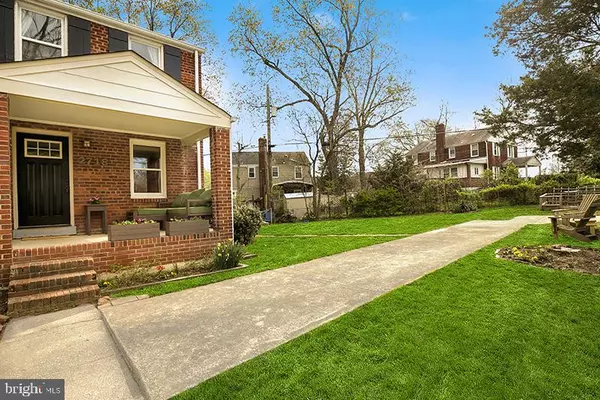$480,000
$449,900
6.7%For more information regarding the value of a property, please contact us for a free consultation.
2 Beds
2 Baths
1,175 SqFt
SOLD DATE : 05/13/2019
Key Details
Sold Price $480,000
Property Type Townhouse
Sub Type End of Row/Townhouse
Listing Status Sold
Purchase Type For Sale
Square Footage 1,175 sqft
Price per Sqft $408
Subdivision Jefferson Manor
MLS Listing ID VAFX1049868
Sold Date 05/13/19
Style Colonial
Bedrooms 2
Full Baths 2
HOA Y/N N
Abv Grd Liv Area 1,040
Originating Board BRIGHT
Year Built 1948
Annual Tax Amount $5,468
Tax Year 2018
Lot Size 5,287 Sqft
Acres 0.12
Property Description
Move-in ready. Light-filled 2BR + 2BA Brick Duplex in Jefferson Manor just a few miles away from historic Old Town Alexandria. This beautiful 3 Level home offers warmth, style, and privacy all with No HOA in an excellent location! The updated kitchen includes a glass subway tile backsplash, handsome wood cabinets with plenty of storage, counter space, and sitting nook. Two bedrooms and full bath on the upper-level; finished lower-level with newer tile, full-size washer and dryer, another full bathroom, window and 9-light door providing access to the fully fenced private backyard perfect for entertaining with newer brick patio. The neutral chic color palette is ready for you to add your personal touches! A short distance to Huntington metro, restaurants, and shops with the added benefit of off-street parking. Easy access to major commuter routes.
Location
State VA
County Fairfax
Zoning 180
Rooms
Basement Full
Interior
Interior Features Attic, Breakfast Area, Built-Ins, Ceiling Fan(s), Crown Moldings, Dining Area, Formal/Separate Dining Room, Kitchen - Eat-In, Kitchen - Island, Recessed Lighting, Wood Floors, Other
Hot Water Natural Gas
Heating Forced Air
Cooling Ceiling Fan(s), Central A/C
Flooring Ceramic Tile, Wood
Equipment Built-In Microwave, Dishwasher, Disposal, Dryer, Microwave, Refrigerator, Stove, Washer
Furnishings No
Fireplace N
Window Features Screens
Appliance Built-In Microwave, Dishwasher, Disposal, Dryer, Microwave, Refrigerator, Stove, Washer
Heat Source Natural Gas
Laundry Has Laundry, Dryer In Unit, Basement, Washer In Unit
Exterior
Exterior Feature Brick, Patio(s), Porch(es)
Garage Spaces 1.0
Fence Fully, Rear
Water Access N
Accessibility None
Porch Brick, Patio(s), Porch(es)
Total Parking Spaces 1
Garage N
Building
Story 3+
Sewer Public Sewer
Water Public
Architectural Style Colonial
Level or Stories 3+
Additional Building Above Grade, Below Grade
New Construction N
Schools
Elementary Schools Mount Eagle
Middle Schools Twain
High Schools Edison
School District Fairfax County Public Schools
Others
Senior Community No
Tax ID 0833 02080021A
Ownership Fee Simple
SqFt Source Assessor
Horse Property N
Special Listing Condition Standard
Read Less Info
Want to know what your home might be worth? Contact us for a FREE valuation!

Our team is ready to help you sell your home for the highest possible price ASAP

Bought with Anthony H Lam • Redfin Corporation
“Molly's job is to find and attract mastery-based agents to the office, protect the culture, and make sure everyone is happy! ”






