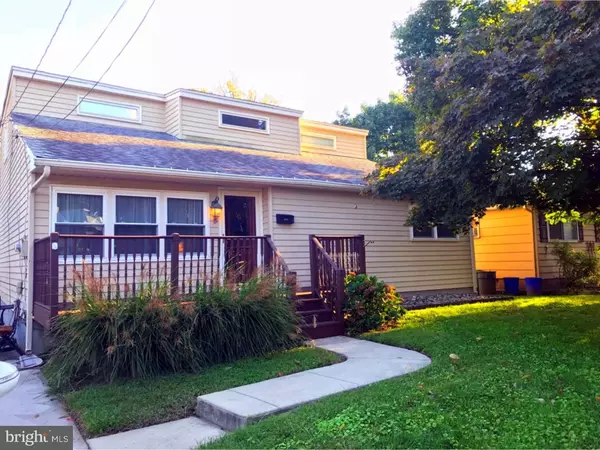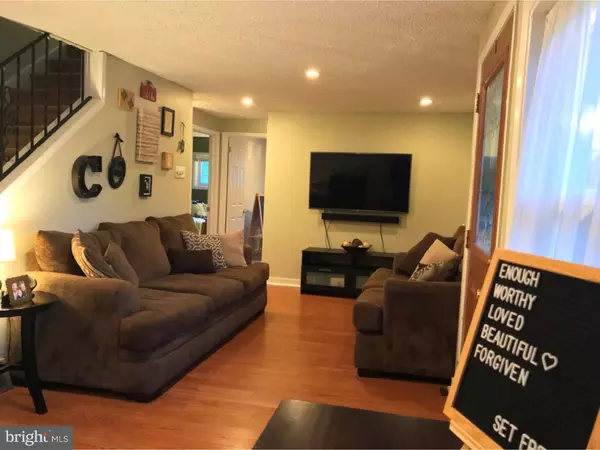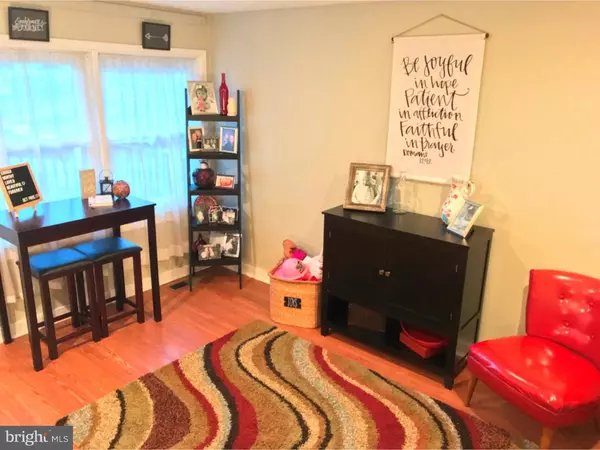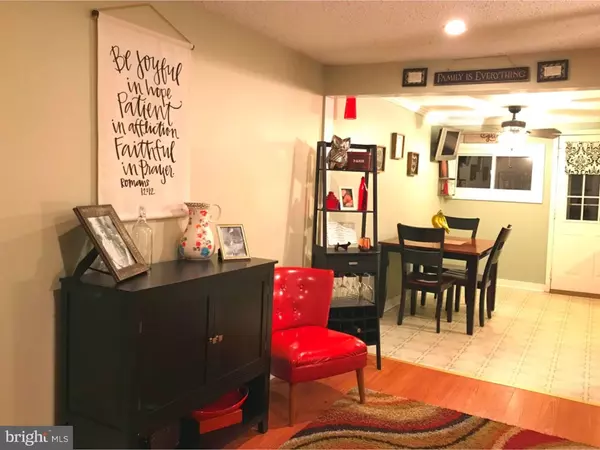$165,000
$170,000
2.9%For more information regarding the value of a property, please contact us for a free consultation.
4 Beds
2 Baths
1,408 SqFt
SOLD DATE : 05/10/2019
Key Details
Sold Price $165,000
Property Type Single Family Home
Sub Type Detached
Listing Status Sold
Purchase Type For Sale
Square Footage 1,408 sqft
Price per Sqft $117
Subdivision None Available
MLS Listing ID 1008349692
Sold Date 05/10/19
Style Cape Cod
Bedrooms 4
Full Baths 2
HOA Y/N N
Abv Grd Liv Area 1,408
Originating Board TREND
Year Built 1950
Annual Tax Amount $6,641
Tax Year 2018
Lot Size 8,580 Sqft
Acres 0.2
Lot Dimensions 52X165
Property Description
Experience your own piece of Americana. Whether the season is Fall, Winter, Spring, or Summer, You get that "Main Street USA" Hometown feel while you gather with close friends and relatives watching the Town Parades pass by from the convenience and comfort of your front porch. Sit out here in the mornings while enjoying that pumpkin spiced latte. Upon entering the home, you will see the nice open floor plan. The living room wraps around to your dining area and updated kitchen with new stainless-steel Samsung appliances. While prepping those amazing snacks for the big game party, the chef can see every moment because of the built-in TV just off to the side. BBQs are a definite happening here with the spacious backyard and patio for entertaining and go have fun on the swing-set because it is included too! Just a hop-skip-and-a-jump from your home are the community ball fields, what a perfect way to get out, watch a game, and socialize with your neighbors. Thinking about working from home? Well, the set up here is great for that because the main level has 2 full bedrooms and full bath which can allow for one to be a dedicated workspace. Or if you need to have them all as bedrooms, no worries because you have 2 downstairs with a bath and 2 upstairs with plenty of closet space in each and bathroom. With New Year's around the corner and all those resolutions we make, set up your full basement as a home gym. Access to the basement is just off the kitchen. It is the full footprint of the house and has more than enough room for storage along with the location of the laundry. This property was updated in 2012/2013 and has a newer central air system, updated plumbing, flooring, bathrooms, and kitchen. You are conveniently located to grocery stores, retail shopping, and walking distance to an elementary school. Living in Mt. Ephraim provides quick access to major roadways (295, 168, 42/AC Expressway), Delaware River bridges (Walk Whitman and Ben Franklin), and Philadelphia is just minutes away. There are NJ programs available providing up to 10000 dollars towards the purchase of a new home and the Sellers are also providing a 1-yr home warranty to the new owner with the purchase of the property. This is the opportunity to have your piece of the pie! Schedule your personalized tour today. Welcome Home.
Location
State NJ
County Camden
Area Mt Ephraim Boro (20425)
Zoning R-1
Direction North
Rooms
Other Rooms Living Room, Primary Bedroom, Bedroom 2, Bedroom 3, Kitchen, Bedroom 1
Basement Full, Unfinished
Main Level Bedrooms 2
Interior
Interior Features Ceiling Fan(s), Kitchen - Eat-In
Hot Water Natural Gas
Heating Forced Air
Cooling Central A/C
Flooring Fully Carpeted, Vinyl
Equipment Built-In Range, Dishwasher, Refrigerator, Energy Efficient Appliances, Built-In Microwave
Fireplace N
Window Features Energy Efficient,Replacement
Appliance Built-In Range, Dishwasher, Refrigerator, Energy Efficient Appliances, Built-In Microwave
Heat Source Natural Gas
Laundry Basement
Exterior
Exterior Feature Deck(s), Patio(s)
Garage Spaces 2.0
Fence Other
Utilities Available Cable TV
Water Access N
Roof Type Pitched,Shingle
Accessibility None
Porch Deck(s), Patio(s)
Total Parking Spaces 2
Garage N
Building
Lot Description Level, Open, Front Yard, Rear Yard
Story 1.5
Foundation Brick/Mortar
Sewer Public Sewer
Water Public
Architectural Style Cape Cod
Level or Stories 1.5
Additional Building Above Grade
Structure Type 9'+ Ceilings
New Construction N
Schools
High Schools Audubon Jr-Sr
School District Audubon Public Schools
Others
Pets Allowed Y
Senior Community No
Tax ID 25-00123 01-00003 11
Ownership Fee Simple
SqFt Source Assessor
Acceptable Financing Conventional, VA, FHA 203(b)
Listing Terms Conventional, VA, FHA 203(b)
Financing Conventional,VA,FHA 203(b)
Special Listing Condition Standard
Pets Allowed Case by Case Basis
Read Less Info
Want to know what your home might be worth? Contact us for a FREE valuation!

Our team is ready to help you sell your home for the highest possible price ASAP

Bought with Kelly A Rathbone • HomeSmart First Advantage Realty
“Molly's job is to find and attract mastery-based agents to the office, protect the culture, and make sure everyone is happy! ”






